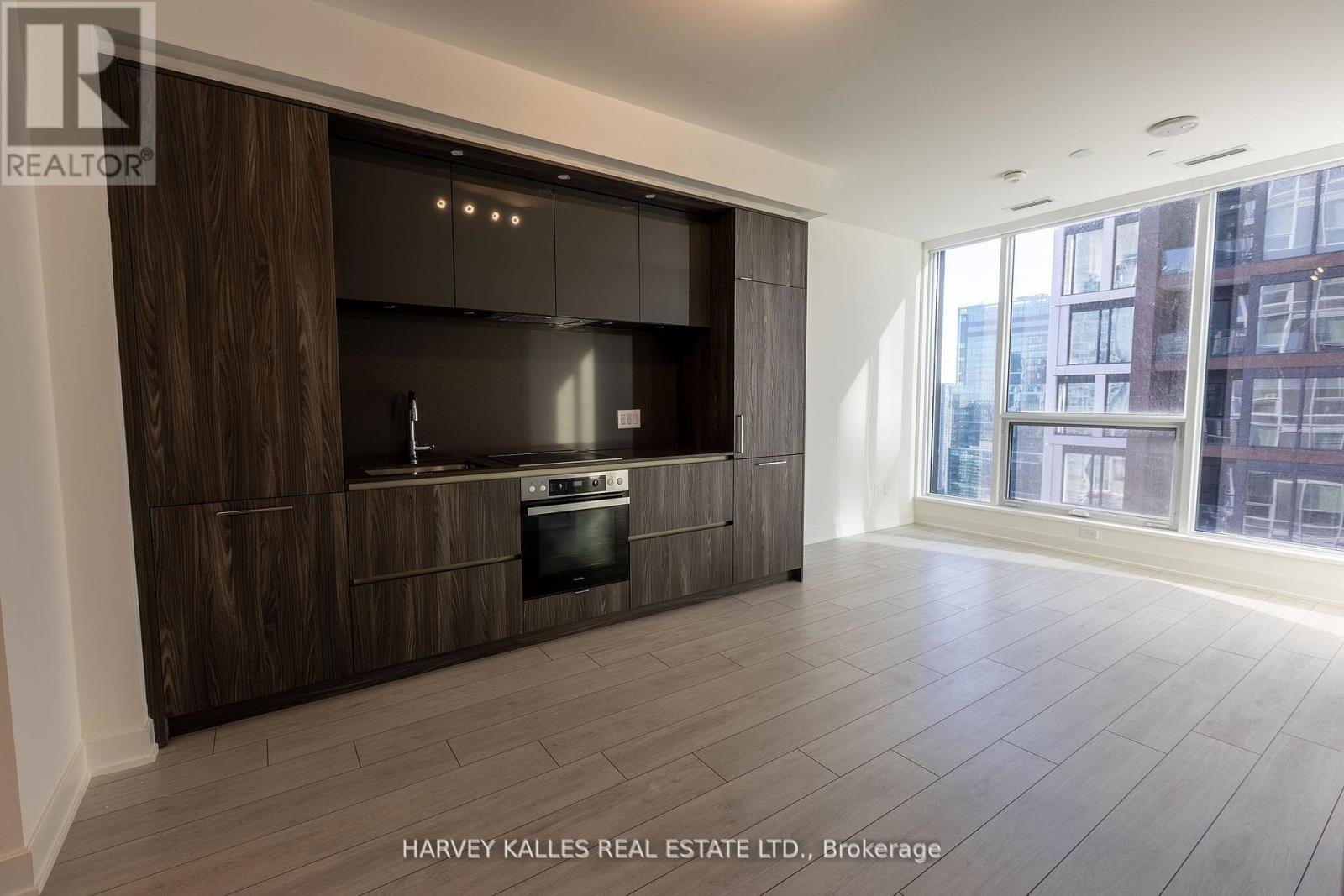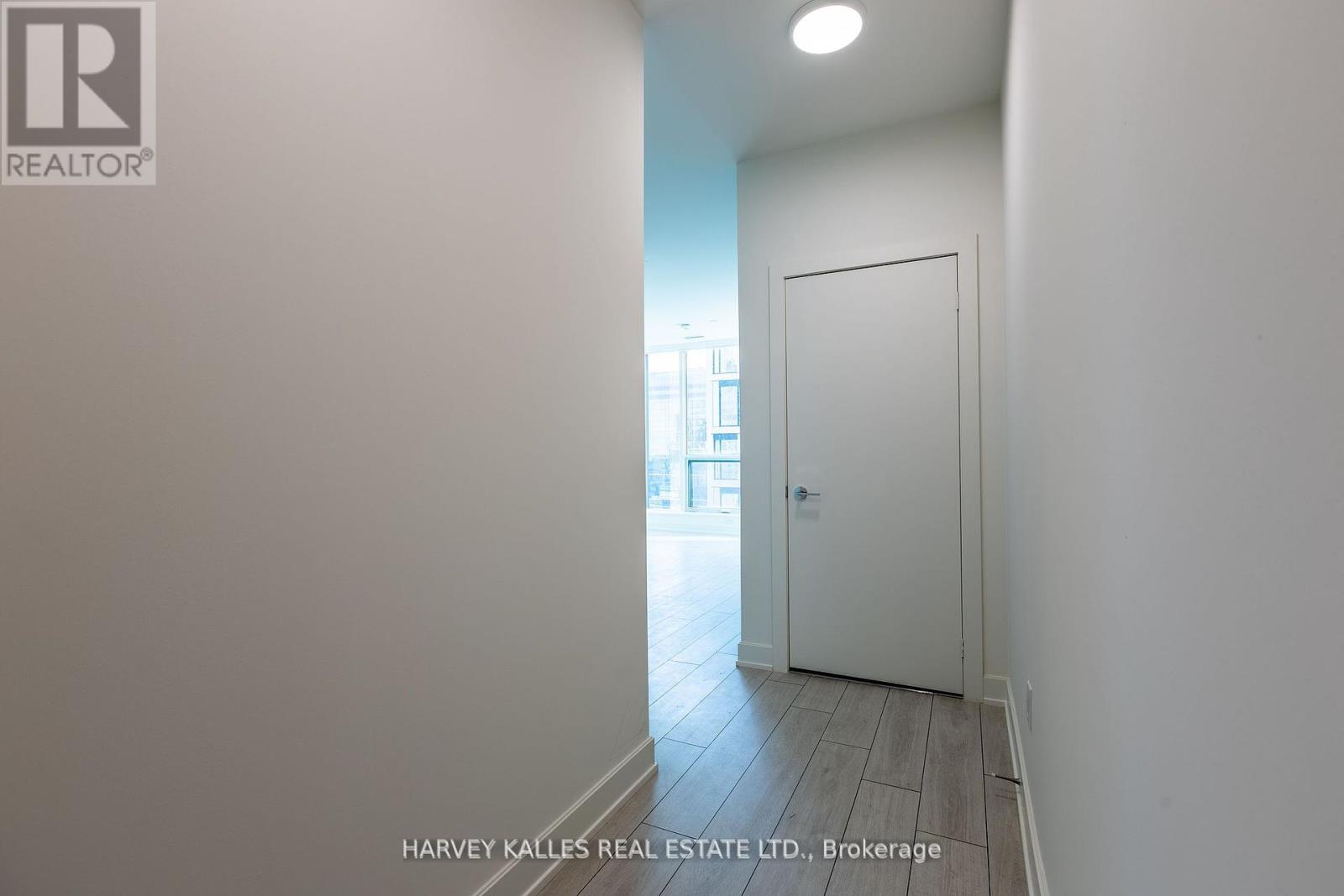3511 - 35 Mercer Street Toronto, Ontario M5V 0V1
$2,800 Monthly
Experience The Epitome Of Urban Luxury With This Sophisticated 2-Bedroom, 2-Bathroom Condo Nestled In The Heart Of Downtown Toronto At The Renowned Nobu Residences. Ideally Located In The Lively Entertainment District, This Modern Home Offers A Seamless Fusion Of Elegance, Convenience, And Premier Amenities. The Thoughtfully Designed Open-Plan Interior Is Enhanced By Expansive Windows, Flooding The Space With Natural Light And Showcasing Stunning Cityscape Views. The Gourmet Kitchen Boasts Top-Of-The-Line Finishes, Integrated Appliances, And Sleek Quartz Countertops, Making It Perfect For Hosting Gatherings Or Enjoying Daily Meals. The Primary Suite Is A Private Retreat, Featuring A Spa-Inspired Ensuite And Generous Closet Space, While The Second Bedroom Provides Versatility For Guests Or A Home Workspace. As A Resident, You'll Have Access To Unparalleled Amenities, Including A Signature Two-Story Nobu Restaurant, A State-Of-The-Art Fitness Centre, A Tranquil Zen Garden, And 24-Hour Concierge Services. Situated Just Steps From Toronto's Best Dining, Entertainment, And Shopping Options, This Condo Embodies The Ultimate City Lifestyle. **** EXTRAS **** Built In Appliances, Washer/Dryer Ensuite For Tenant Use (id:58043)
Property Details
| MLS® Number | C11937124 |
| Property Type | Single Family |
| Community Name | Waterfront Communities C1 |
| AmenitiesNearBy | Hospital, Place Of Worship, Public Transit, Schools |
| CommunityFeatures | Pet Restrictions |
Building
| BathroomTotal | 2 |
| BedroomsAboveGround | 2 |
| BedroomsTotal | 2 |
| Amenities | Security/concierge, Exercise Centre, Party Room, Recreation Centre |
| CoolingType | Central Air Conditioning |
| ExteriorFinish | Concrete |
| FlooringType | Laminate |
| HeatingFuel | Natural Gas |
| HeatingType | Forced Air |
| SizeInterior | 599.9954 - 698.9943 Sqft |
| Type | Apartment |
Parking
| Underground |
Land
| Acreage | No |
| LandAmenities | Hospital, Place Of Worship, Public Transit, Schools |
Rooms
| Level | Type | Length | Width | Dimensions |
|---|---|---|---|---|
| Flat | Primary Bedroom | 3 m | 2.92 m | 3 m x 2.92 m |
| Flat | Bedroom 2 | 2.66 m | 2.74 m | 2.66 m x 2.74 m |
| Flat | Kitchen | 3.35 m | 5.89 m | 3.35 m x 5.89 m |
| Flat | Dining Room | 3.35 m | 5.89 m | 3.35 m x 5.89 m |
| Flat | Living Room | 3.35 m | 5.89 m | 3.35 m x 5.89 m |
Interested?
Contact us for more information
Ethan Hartt
Salesperson
2145 Avenue Road
Toronto, Ontario M5M 4B2
Heather Lea Hartt
Salesperson
2145 Avenue Road
Toronto, Ontario M5M 4B2
















