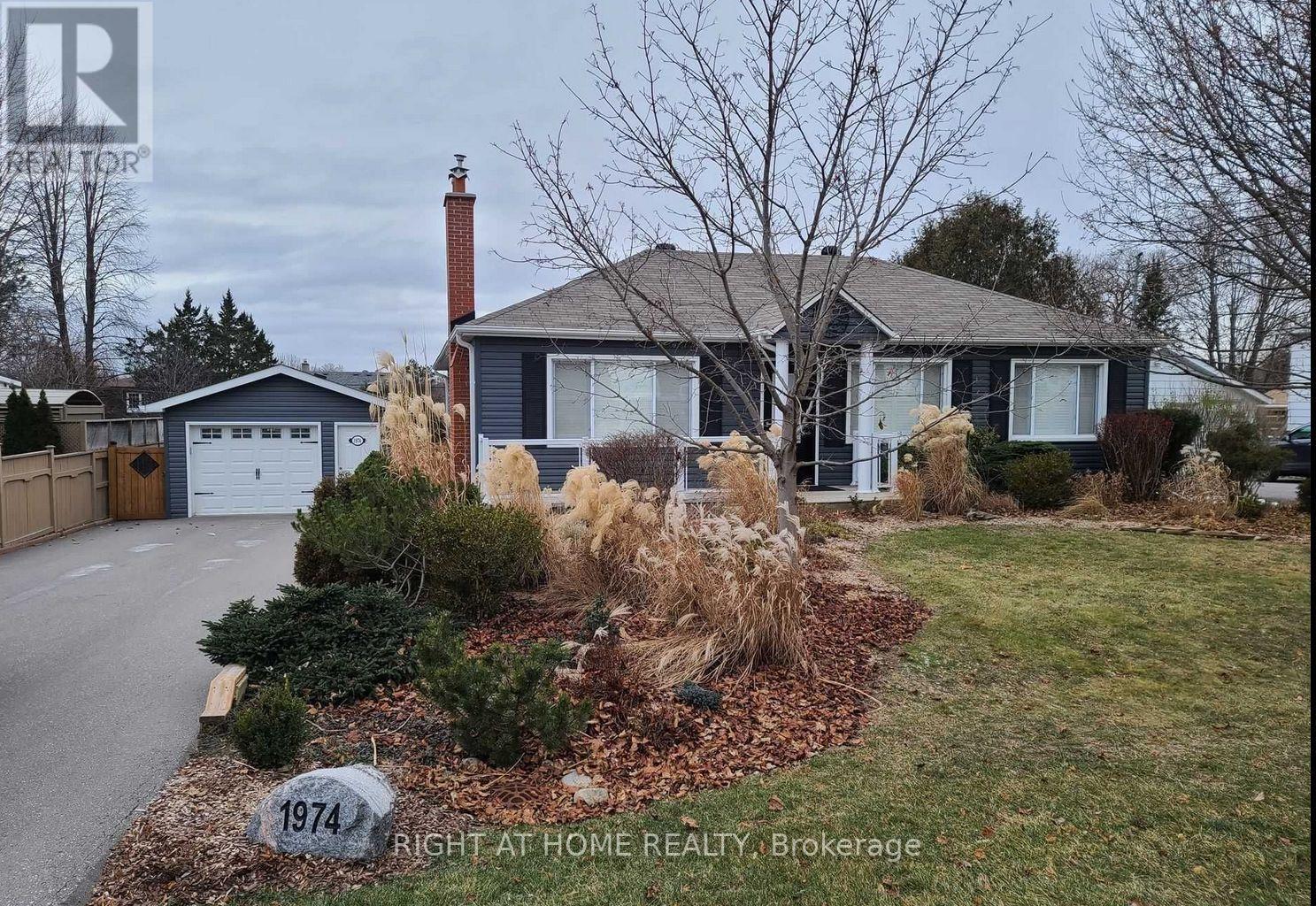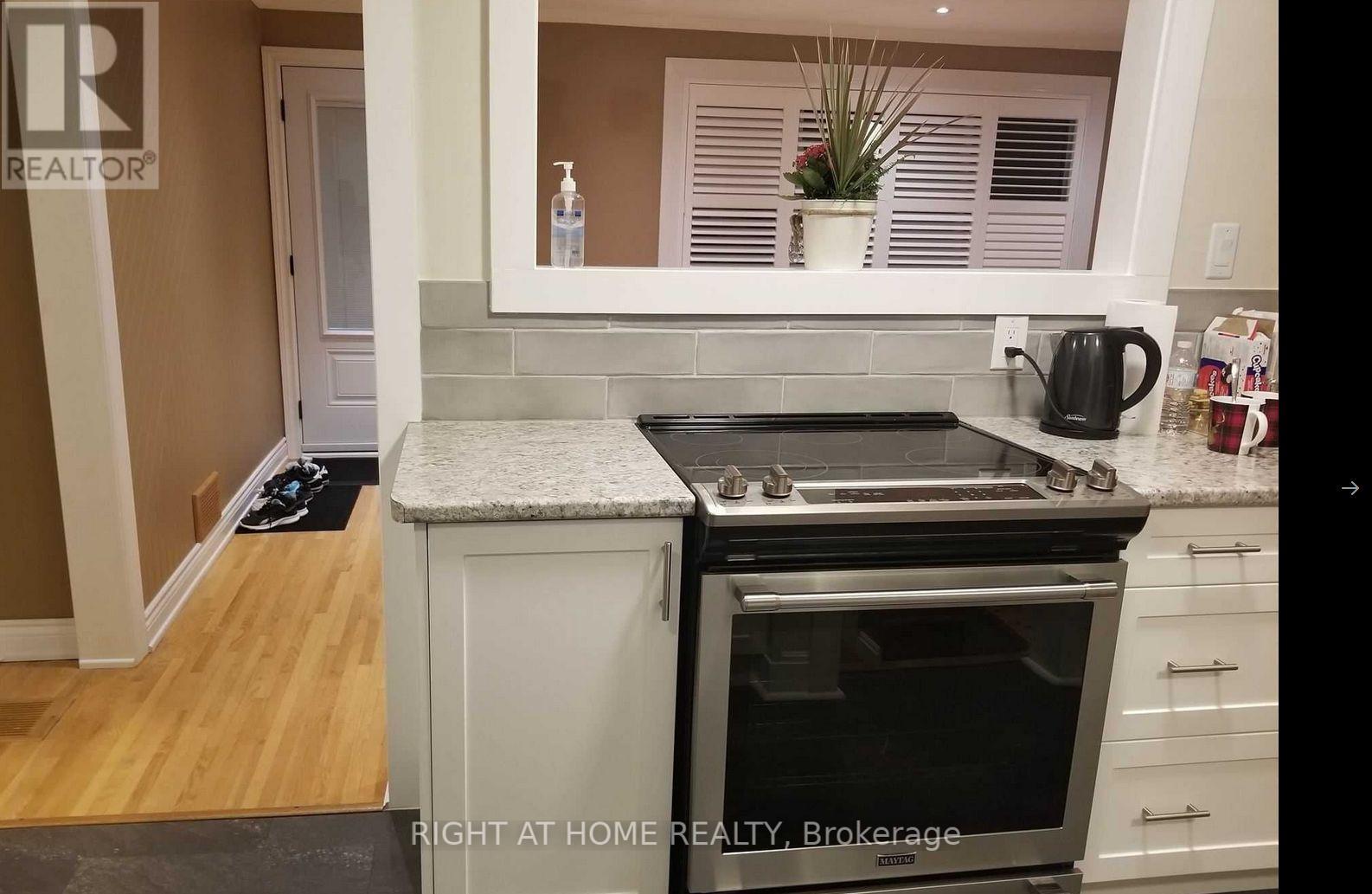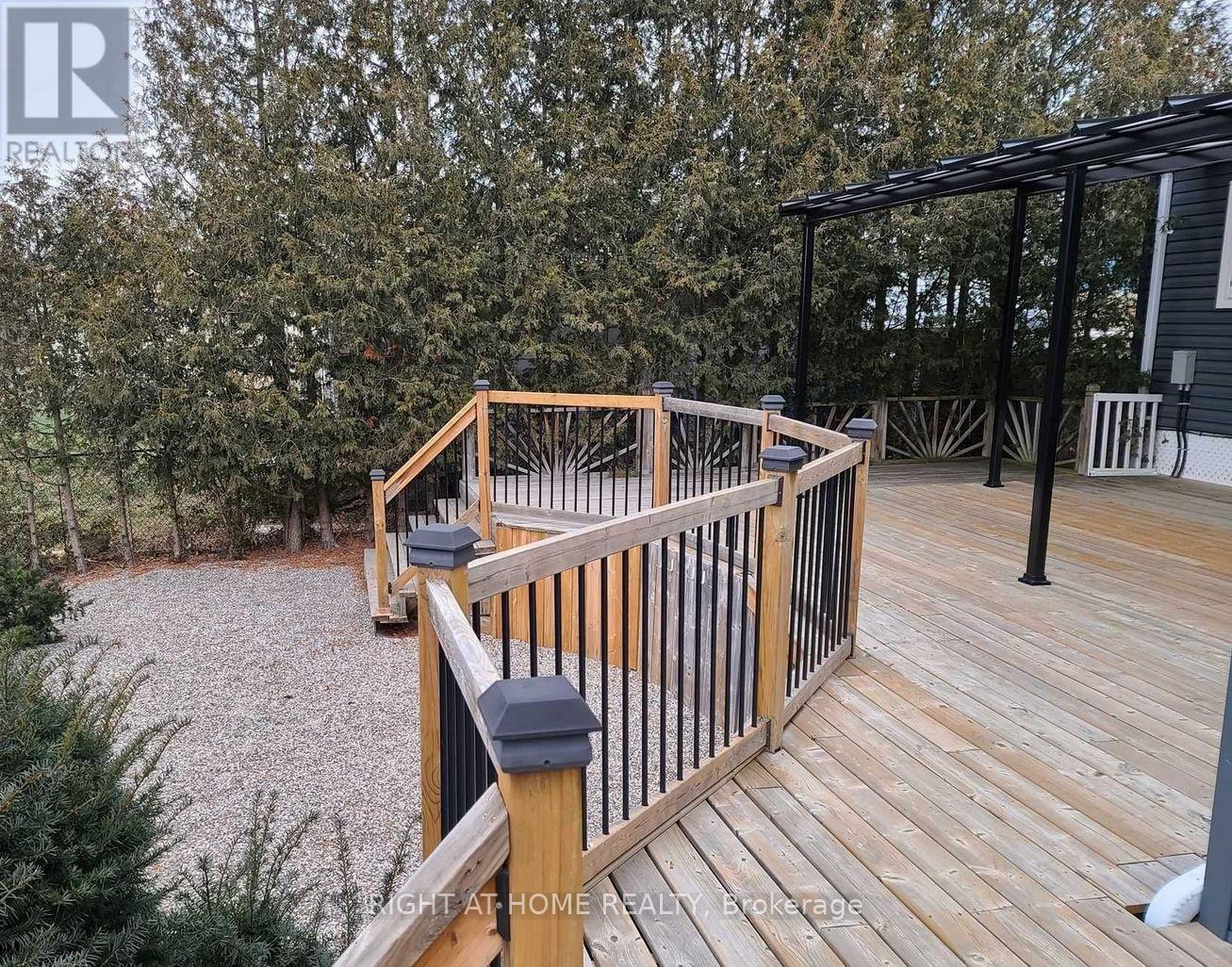1974 Glendale Drive Pickering, Ontario L1V 1V7
2 Bedroom
2 Bathroom
Bungalow
Fireplace
Central Air Conditioning
Forced Air
$3,450 Monthly
Beautiful Family Owned Bungalow In Liverpool, Pickering. Heated Garage, Extra Deep Premium Lot! 8 Minute Walk To Nearby Schools. This Gorgeous Home Is Renovated Throughout With Brand New Stainless Steel Appliances And Kitchen. Enjoy The Sun-Filled Family Room With Gas Fireplace And Vaulted Ceilings. Oversized Deck Which Overlooks Private, Nature-Filled Yard. (id:58043)
Property Details
| MLS® Number | E11938045 |
| Property Type | Single Family |
| Neigbourhood | Liverpool |
| Community Name | Liverpool |
| ParkingSpaceTotal | 5 |
Building
| BathroomTotal | 2 |
| BedroomsAboveGround | 2 |
| BedroomsTotal | 2 |
| ArchitecturalStyle | Bungalow |
| BasementDevelopment | Finished |
| BasementType | N/a (finished) |
| ConstructionStyleAttachment | Detached |
| CoolingType | Central Air Conditioning |
| ExteriorFinish | Vinyl Siding |
| FireplacePresent | Yes |
| FlooringType | Hardwood, Vinyl, Carpeted |
| FoundationType | Block |
| HeatingFuel | Natural Gas |
| HeatingType | Forced Air |
| StoriesTotal | 1 |
| Type | House |
| UtilityWater | Municipal Water |
Parking
| Detached Garage | |
| Garage |
Land
| Acreage | No |
| Sewer | Sanitary Sewer |
| SizeDepth | 200 Ft |
| SizeFrontage | 75 Ft |
| SizeIrregular | 75 X 200 Ft |
| SizeTotalText | 75 X 200 Ft |
Rooms
| Level | Type | Length | Width | Dimensions |
|---|---|---|---|---|
| Basement | Recreational, Games Room | 5.97 m | 6.54 m | 5.97 m x 6.54 m |
| Main Level | Dining Room | 0.91 m | 2.55 m | 0.91 m x 2.55 m |
| Main Level | Kitchen | 2.44 m | 4.11 m | 2.44 m x 4.11 m |
| Main Level | Family Room | 5.89 m | 4.42 m | 5.89 m x 4.42 m |
| Main Level | Primary Bedroom | 3.46 m | 6.1 m | 3.46 m x 6.1 m |
| Main Level | Bedroom 2 | 2.78 m | 3.27 m | 2.78 m x 3.27 m |
Utilities
| Sewer | Available |
https://www.realtor.ca/real-estate/27836146/1974-glendale-drive-pickering-liverpool-liverpool
Interested?
Contact us for more information
Tharsan Gengeswaran
Salesperson
Right At Home Realty
242 King Street East #1
Oshawa, Ontario L1H 1C7
242 King Street East #1
Oshawa, Ontario L1H 1C7



















