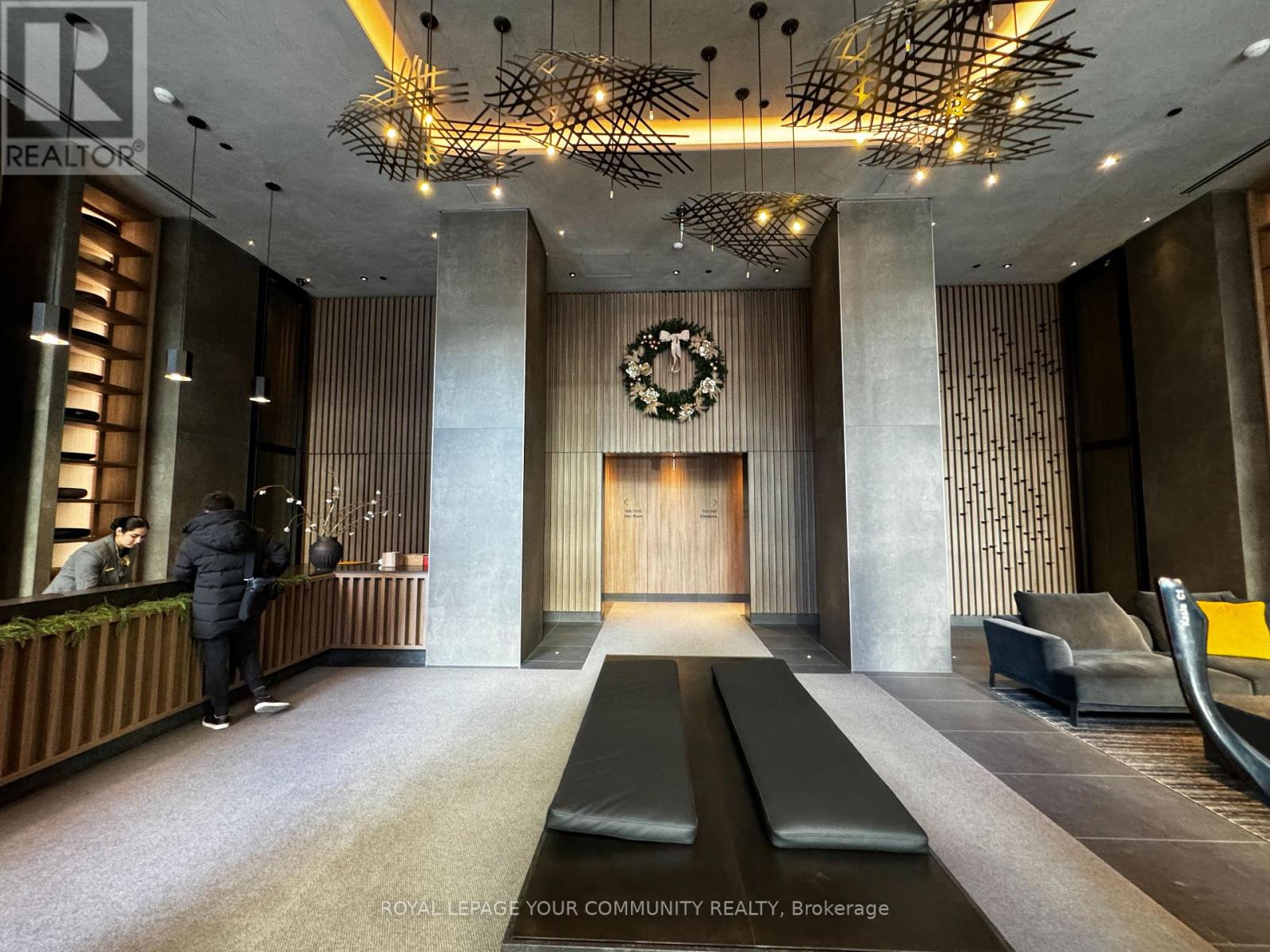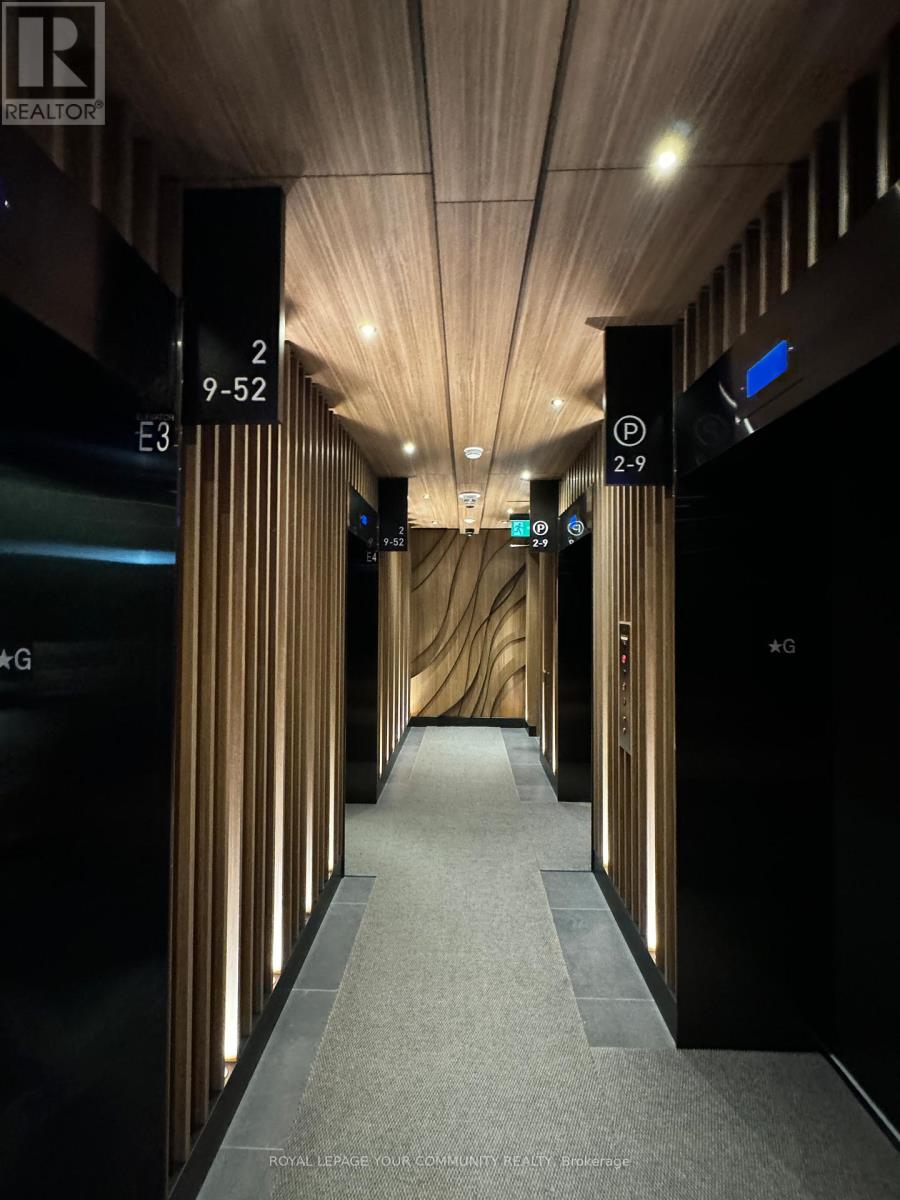1605 - 55 Charles Street Toronto, Ontario M4Y 0J1
$2,800 Monthly
Experience Elevated Living at 55C Bloor Yorkville Residences! Step into luxury and sophistication in this impeccably designed two-bedroom, two-bathroom suite in one of Toronto's most sought-after addresses. Located at the intersection of Church & Charles Street, this award-winning residence offers an unparalleled lifestyle in the heart of the city. Boasting a spacious and thoughtfully designed layout. The custom kitchen is a showstopper, complete with porcelain countertops and backsplash, soft-close cabinetry, built-in appliances and custom millwork-including an integrated dining table, bench, shelving and panty. With a prime location steps from Yorkville's premier shopping and dining, the Bloor/Yonge subway station and the University of Toronto, this suite is the epitome of modern urban living. **** EXTRAS **** Exceptional amenities include state-of-the-art fitness studio, co-working and party rooms, an outdoor lounge with BBQ's and fire pits. The top-floor C-Lounge offers breathtaking skyline views, soaring ceilings & an expansive terrace. (id:58043)
Property Details
| MLS® Number | C11938080 |
| Property Type | Single Family |
| Community Name | Church-Yonge Corridor |
| AmenitiesNearBy | Park, Public Transit |
| CommunityFeatures | Pet Restrictions, Community Centre |
| Features | Balcony |
| ViewType | View |
Building
| BathroomTotal | 2 |
| BedroomsAboveGround | 2 |
| BedroomsTotal | 2 |
| Amenities | Security/concierge, Exercise Centre, Party Room, Storage - Locker |
| Appliances | Dishwasher, Dryer, Microwave, Refrigerator, Stove, Washer, Window Coverings |
| CoolingType | Central Air Conditioning |
| ExteriorFinish | Concrete |
| HeatingFuel | Natural Gas |
| HeatingType | Forced Air |
| SizeInterior | 699.9943 - 798.9932 Sqft |
| Type | Apartment |
Land
| Acreage | No |
| LandAmenities | Park, Public Transit |
Rooms
| Level | Type | Length | Width | Dimensions |
|---|---|---|---|---|
| Flat | Living Room | 3.04 m | 3.65 m | 3.04 m x 3.65 m |
| Flat | Kitchen | 2.43 m | 3.04 m | 2.43 m x 3.04 m |
| Flat | Primary Bedroom | 2.43 m | 3.65 m | 2.43 m x 3.65 m |
| Flat | Bedroom 2 | 2.13 m | 3.04 m | 2.13 m x 3.04 m |
Interested?
Contact us for more information
Justin Wright
Broker
187 King Street East
Toronto, Ontario M5A 1J5





































