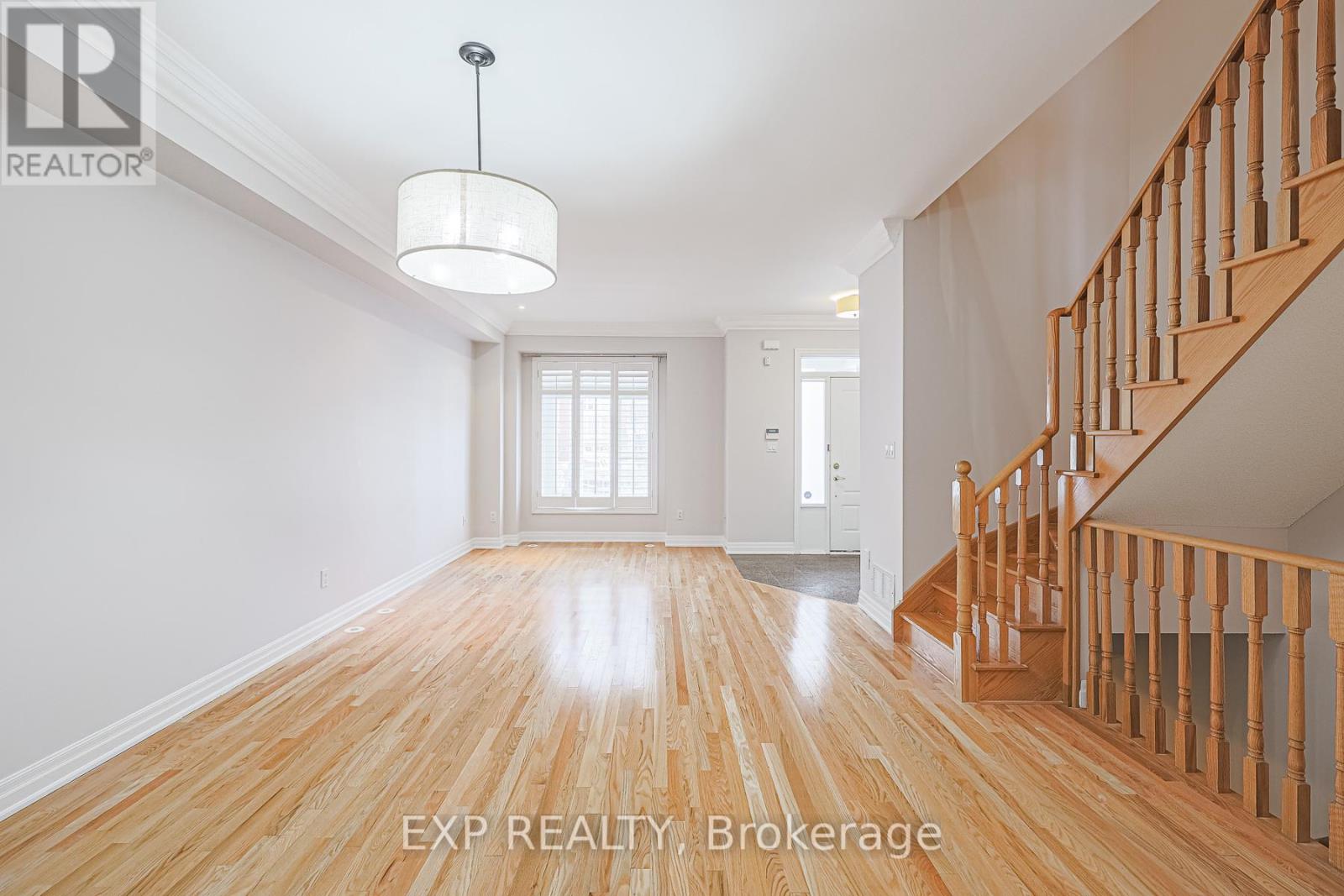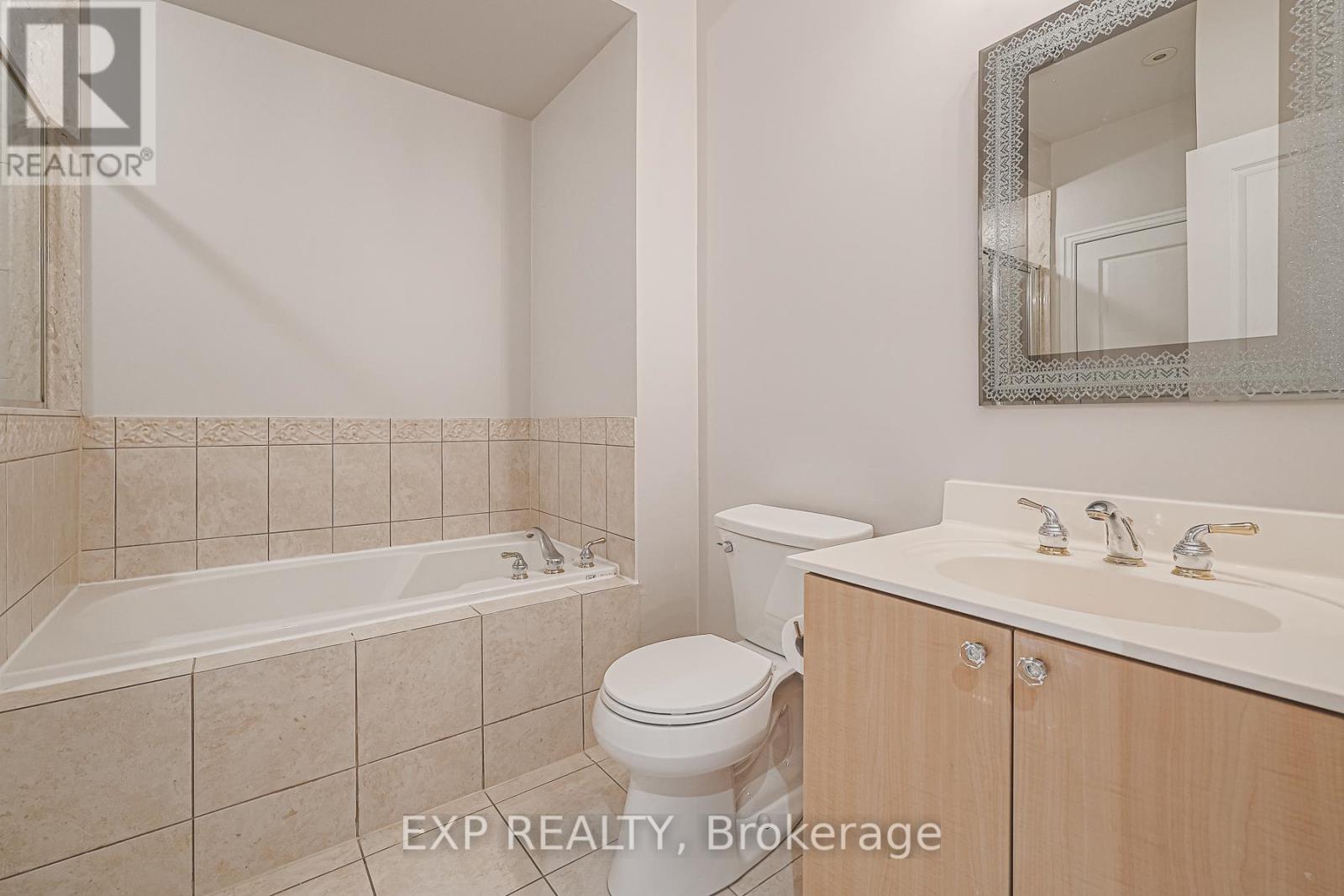3 Compass Way Mississauga, Ontario L5G 4T8
4 Bedroom
2 Bathroom
1199.9898 - 1398.9887 sqft
Central Air Conditioning
Forced Air
$4,000 Monthly
Luxurious, 3 bedroom, executive townhouse in Port Credit. Conveniently located at Hurontario and Lakeshore, this home has plenty of space and natural light with easy walking distance to the GO, the Lake and many restaurants and parks. **** EXTRAS **** Stainless steel: Fridge, stove, rangehood, dishwasher, washer, dryer. One underground and one driveway parking. (id:58043)
Property Details
| MLS® Number | W11938787 |
| Property Type | Single Family |
| Neigbourhood | Port Credit |
| Community Name | Port Credit |
| AmenitiesNearBy | Marina, Park, Public Transit |
| CommunityFeatures | Pets Not Allowed |
| Features | Balcony |
| ParkingSpaceTotal | 2 |
Building
| BathroomTotal | 2 |
| BedroomsAboveGround | 3 |
| BedroomsBelowGround | 1 |
| BedroomsTotal | 4 |
| Amenities | Visitor Parking |
| Appliances | Dishwasher, Dryer, Range, Refrigerator, Stove, Washer |
| BasementDevelopment | Finished |
| BasementType | N/a (finished) |
| CoolingType | Central Air Conditioning |
| ExteriorFinish | Brick |
| FlooringType | Hardwood |
| HalfBathTotal | 1 |
| HeatingFuel | Natural Gas |
| HeatingType | Forced Air |
| StoriesTotal | 2 |
| SizeInterior | 1199.9898 - 1398.9887 Sqft |
| Type | Row / Townhouse |
Parking
| Garage |
Land
| Acreage | No |
| LandAmenities | Marina, Park, Public Transit |
| SurfaceWater | Lake/pond |
Rooms
| Level | Type | Length | Width | Dimensions |
|---|---|---|---|---|
| Second Level | Primary Bedroom | 4.6 m | 3.6 m | 4.6 m x 3.6 m |
| Second Level | Bedroom 2 | 4.7 m | 2.6 m | 4.7 m x 2.6 m |
| Second Level | Bedroom 3 | 3.6 m | 2.6 m | 3.6 m x 2.6 m |
| Basement | Recreational, Games Room | 3.1 m | 2.5 m | 3.1 m x 2.5 m |
| Main Level | Living Room | 7.2 m | 3.8 m | 7.2 m x 3.8 m |
| Main Level | Dining Room | 7.2 m | 3.8 m | 7.2 m x 3.8 m |
| Main Level | Foyer | 2.2 m | 2.2 m | 2.2 m x 2.2 m |
| Main Level | Eating Area | 2.7 m | 2.5 m | 2.7 m x 2.5 m |
https://www.realtor.ca/real-estate/27838300/3-compass-way-mississauga-port-credit-port-credit
Interested?
Contact us for more information
Lawrence Edmund Mak
Broker
Exp Realty
4711 Yonge St 10th Flr, 106430
Toronto, Ontario M2N 6K8
4711 Yonge St 10th Flr, 106430
Toronto, Ontario M2N 6K8




























