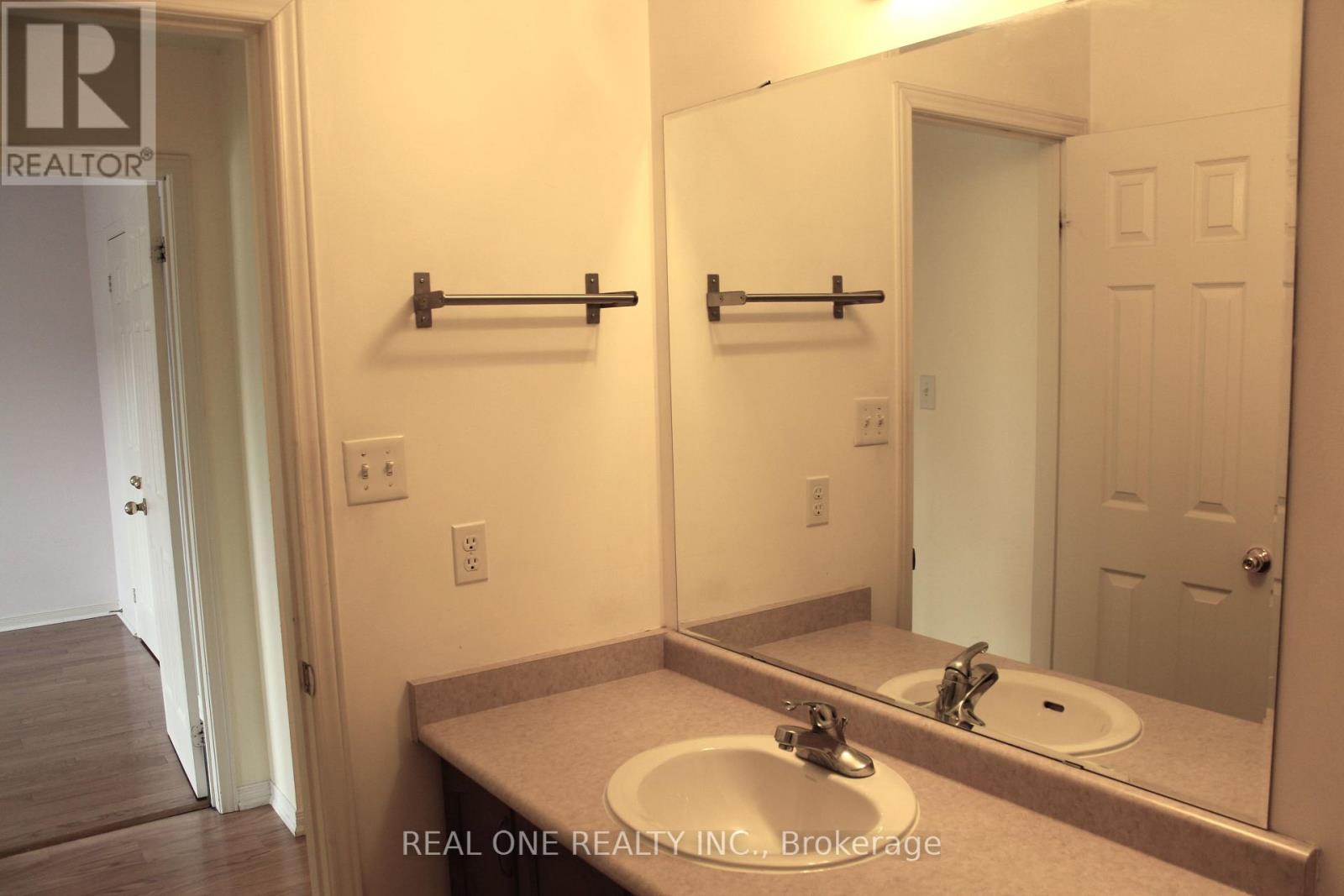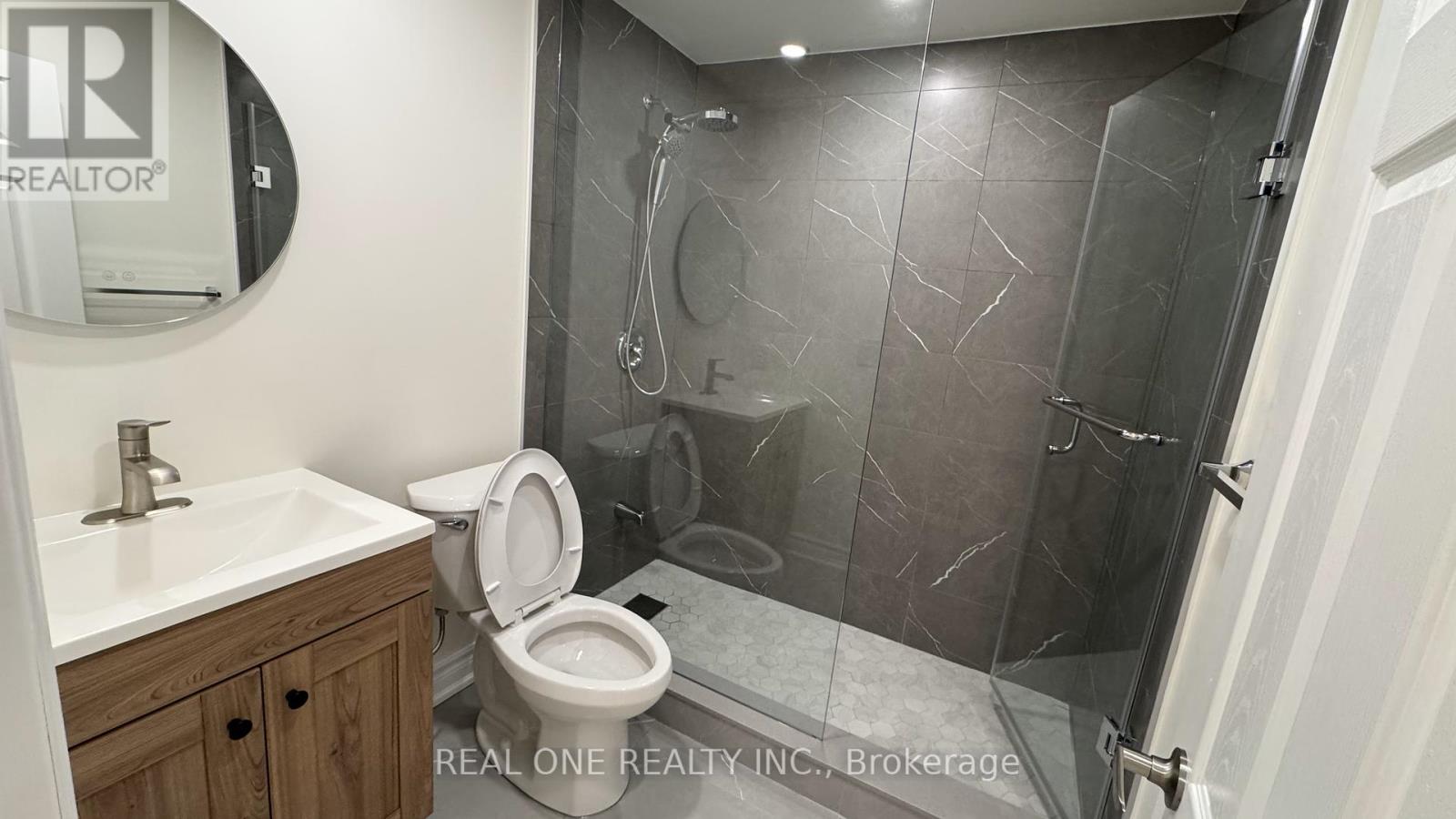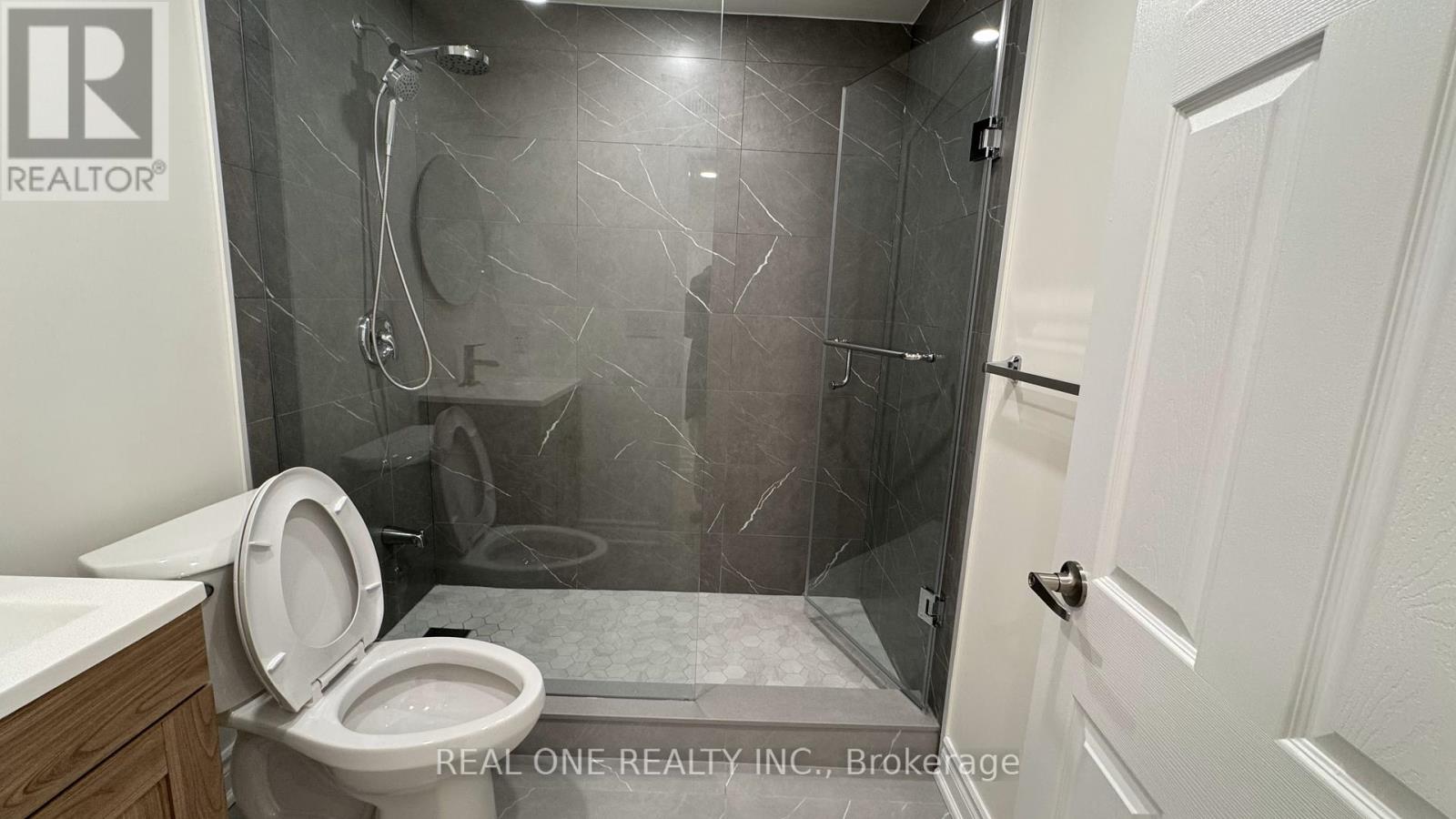42 Levellands Crescent Richmond Hill, Ontario L4B 0A5
$3,690 Monthly
Freehold Townhouse, Spacious 3 Bedrooms 3 Baths, Over 1600 Sft. Located In A Demand Area. Upgraded Hardwood Floor, Upgraded Granite Counter Top. Unblocked View. Brand New Professionally Finished Basement with a Large room and a Bathroom. Close To Go Train, Highway 7 & 407 Plus Many Major Amenities (Schools, Shopping Centres, And Parks) **** EXTRAS **** Exclusive Use Of All Elfs And Window Coverings, Fridge, Stove, Washer ,Dryer, Microwave, Tenant pays all utilities and Hot Water Tank Rental. Buyer To Verify All Measurements. (id:58043)
Property Details
| MLS® Number | N11938713 |
| Property Type | Single Family |
| Community Name | Langstaff |
| Features | Carpet Free |
| ParkingSpaceTotal | 2 |
Building
| BathroomTotal | 4 |
| BedroomsAboveGround | 3 |
| BedroomsBelowGround | 1 |
| BedroomsTotal | 4 |
| BasementDevelopment | Unfinished |
| BasementType | N/a (unfinished) |
| ConstructionStyleAttachment | Attached |
| CoolingType | Central Air Conditioning |
| ExteriorFinish | Brick |
| FlooringType | Laminate, Wood |
| FoundationType | Concrete |
| HalfBathTotal | 1 |
| HeatingFuel | Natural Gas |
| HeatingType | Forced Air |
| StoriesTotal | 2 |
| SizeInterior | 1499.9875 - 1999.983 Sqft |
| Type | Row / Townhouse |
| UtilityWater | Municipal Water |
Parking
| Attached Garage | |
| Garage |
Land
| Acreage | No |
Rooms
| Level | Type | Length | Width | Dimensions |
|---|---|---|---|---|
| Second Level | Primary Bedroom | 5.11 m | 3.31 m | 5.11 m x 3.31 m |
| Second Level | Bedroom 2 | 3.95 m | 3.01 m | 3.95 m x 3.01 m |
| Second Level | Bedroom 3 | 5.45 m | 3.71 m | 5.45 m x 3.71 m |
| Basement | Recreational, Games Room | 5.98 m | 4.61 m | 5.98 m x 4.61 m |
| Main Level | Living Room | 5.98 m | 4.61 m | 5.98 m x 4.61 m |
| Main Level | Dining Room | 5.98 m | 4.61 m | 5.98 m x 4.61 m |
| Main Level | Family Room | 5.98 m | 4.61 m | 5.98 m x 4.61 m |
| Main Level | Kitchen | 2.71 m | 2.31 m | 2.71 m x 2.31 m |
| Main Level | Eating Area | 2.71 m | 3.01 m | 2.71 m x 3.01 m |
https://www.realtor.ca/real-estate/27838022/42-levellands-crescent-richmond-hill-langstaff-langstaff
Interested?
Contact us for more information
Ian He
Broker
15 Wertheim Court Unit 302
Richmond Hill, Ontario L4B 3H7










































