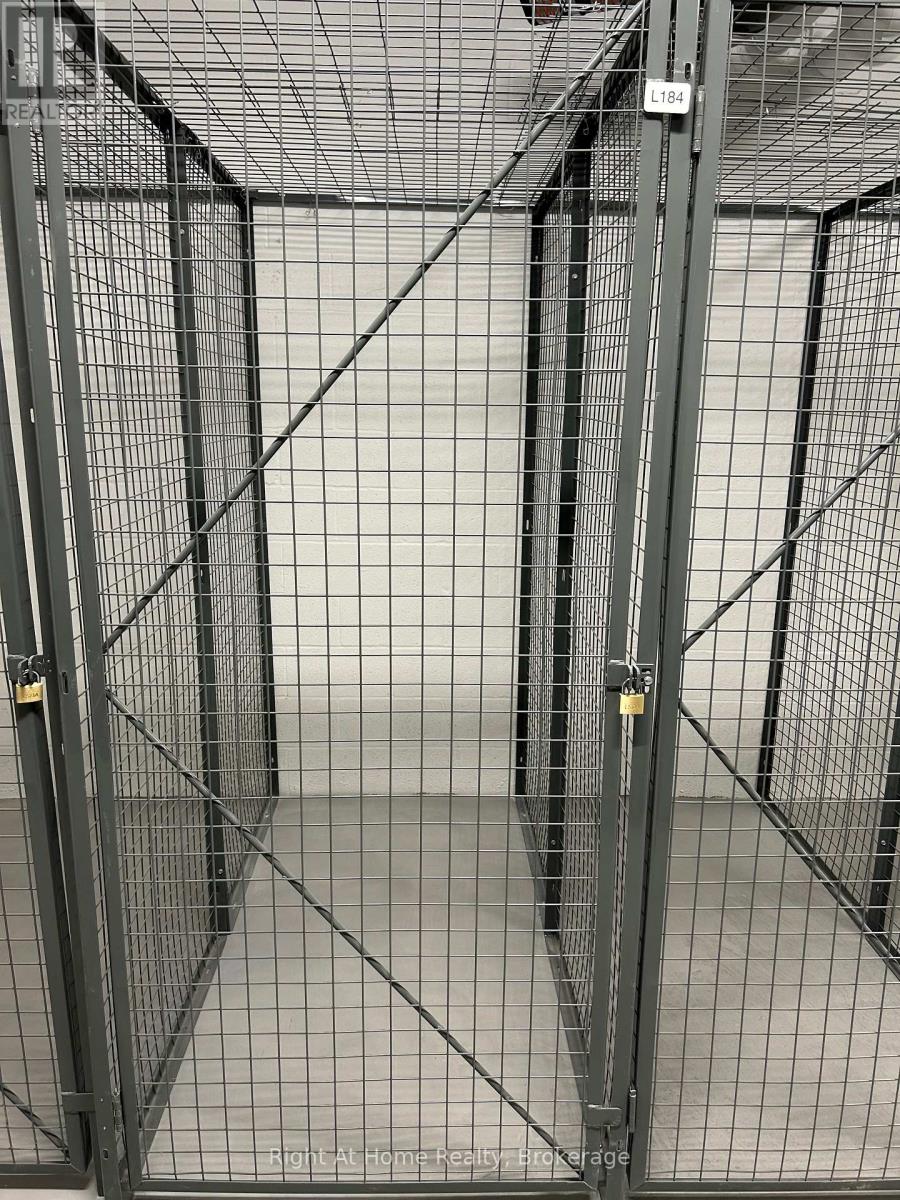908 - 1415 Dundas Street E Oakville, Ontario L6H 8A3
$2,850 Monthly
Amazing corner unit for lease in brand new luxury building offering over 800 sq ft of beautifully designed living space. This 2 bedroom, 2 full bath unit is conveniently located in the heart of Oakville near top-ranked schools, several parks, shopping, restaurants, and quick access to major highways and the GO Station.The spacious open-concept corner unit is flooded in natural light and offers beautiful top city views. The gourmet upgraded kitchen is equipped with upgraded stainless steel appliances, beautiful cabinetry and countertops for unforgettable culinary experiences.Both bathrooms boast stunning finishes and convenience. The light and yet rich flooring along with large windows yield elegance and comfort. Enjoy a full-scale gym, yoga and exercise room, an outdoor terrace, party room, automated parcel storage included to complement your lifestyle. One underground parking spot and locker are included. Tenant is responsible for hydro and water. A must see to truly appreciate its value! (id:58043)
Property Details
| MLS® Number | W11938775 |
| Property Type | Single Family |
| Community Name | 1010 - JM Joshua Meadows |
| CommunityFeatures | Pets Not Allowed |
| Features | Balcony, Carpet Free, In Suite Laundry |
| ParkingSpaceTotal | 1 |
Building
| BathroomTotal | 2 |
| BedroomsAboveGround | 2 |
| BedroomsTotal | 2 |
| Amenities | Storage - Locker |
| Appliances | Dishwasher, Dryer, Microwave, Refrigerator, Stove, Washer, Window Coverings |
| CoolingType | Central Air Conditioning |
| ExteriorFinish | Concrete |
| HeatingType | Forced Air |
| SizeInterior | 799.9932 - 898.9921 Sqft |
| Type | Apartment |
Parking
| Underground |
Land
| Acreage | No |
Rooms
| Level | Type | Length | Width | Dimensions |
|---|---|---|---|---|
| Main Level | Primary Bedroom | 3.1 m | 2.65 m | 3.1 m x 2.65 m |
| Main Level | Bedroom | 2.9 m | 2.7 m | 2.9 m x 2.7 m |
| Main Level | Kitchen | 5 m | 2.4 m | 5 m x 2.4 m |
| Main Level | Living Room | 5.7 m | 2.6 m | 5.7 m x 2.6 m |
Interested?
Contact us for more information
Lumi Anastase
Salesperson
5111 New St - Suite #102
Burlington, Ontario L7L 1V2























