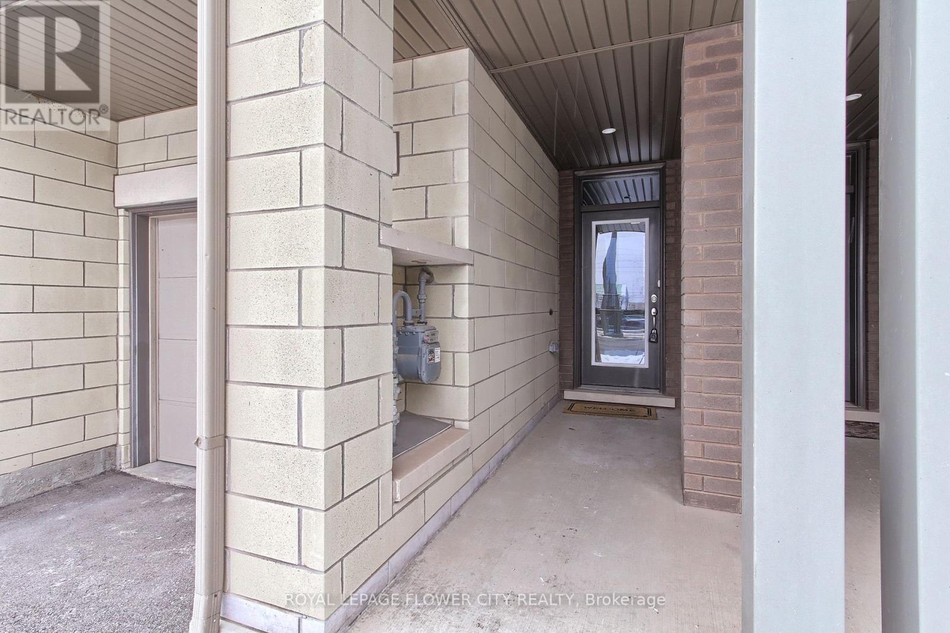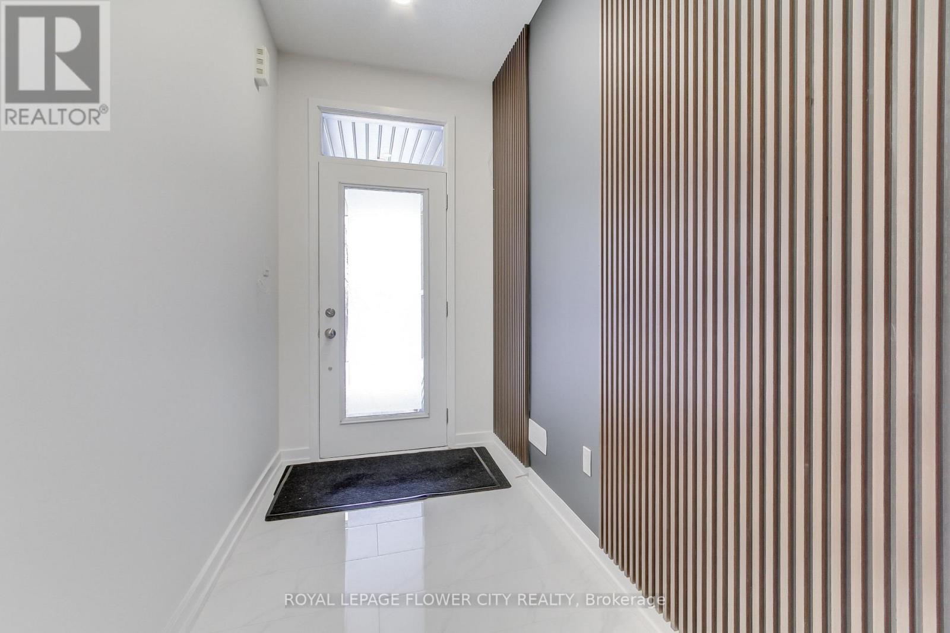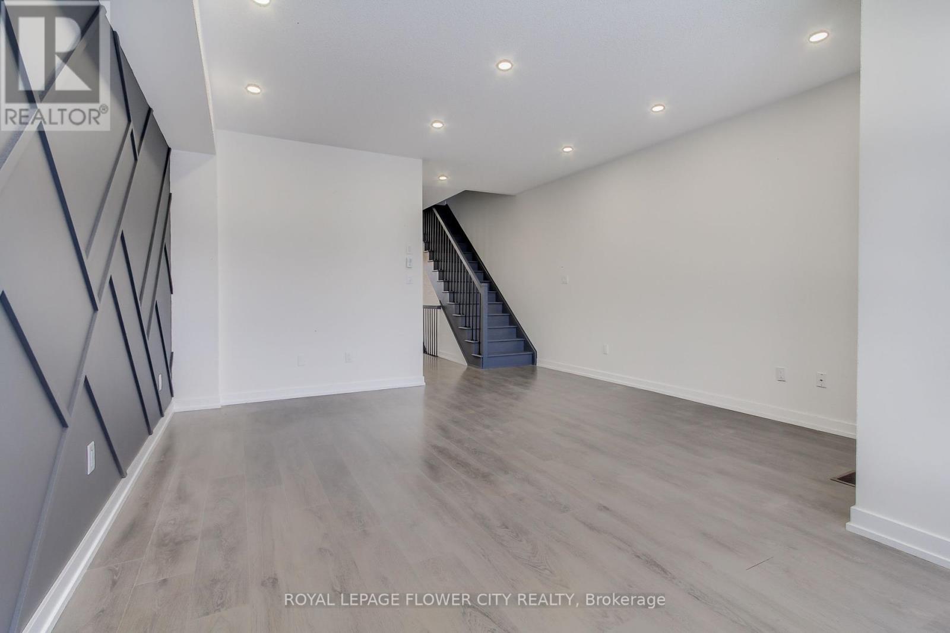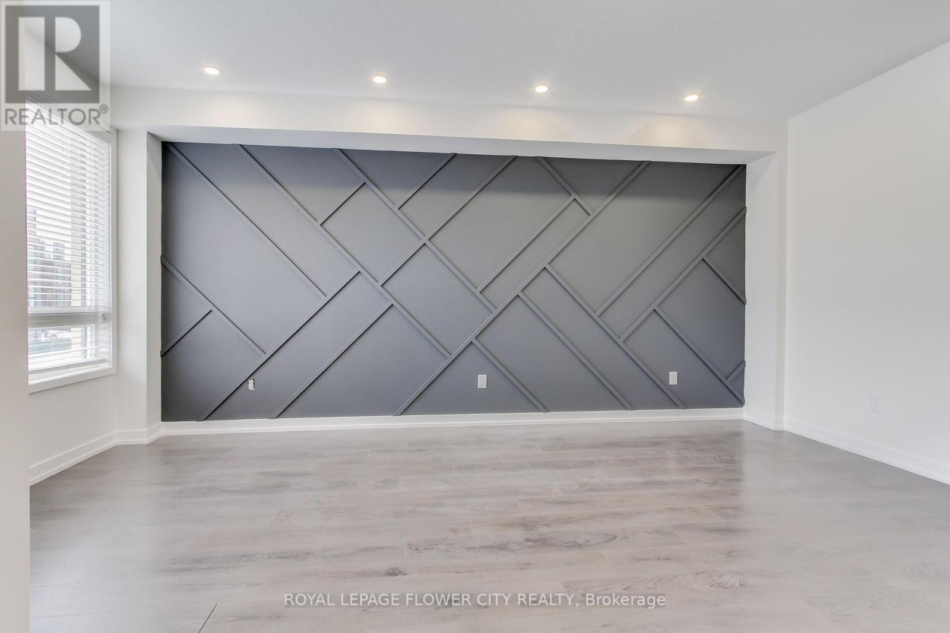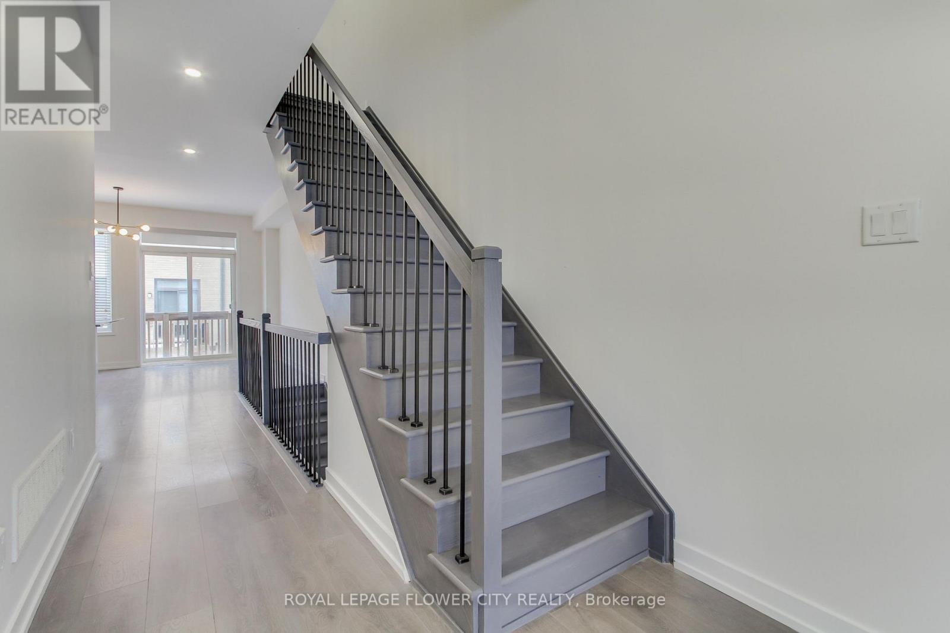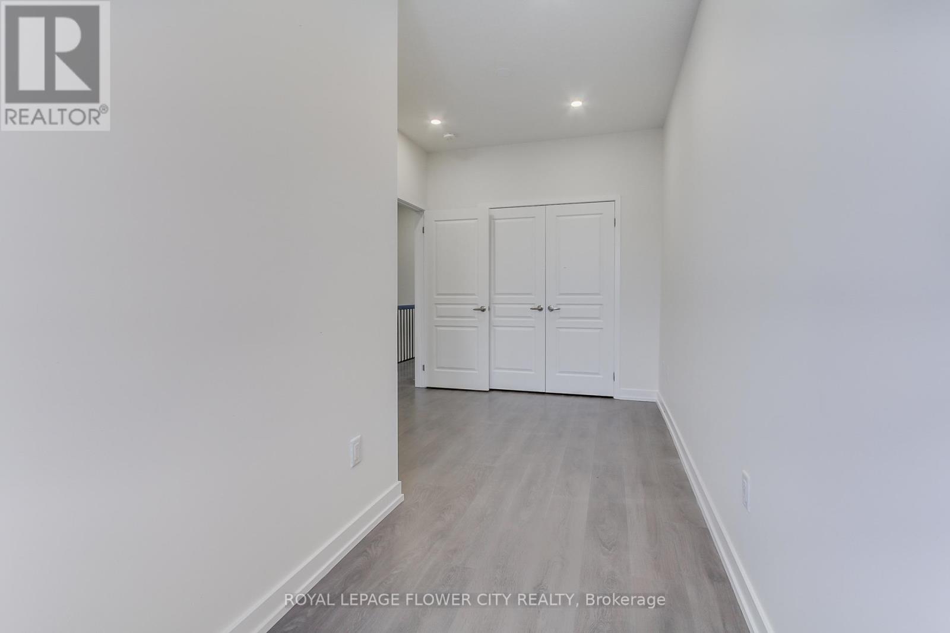189 Sabina Drive Oakville, Ontario L6H 0L4
$3,499 Monthly
Luxury townhome in Oakville's Uptown Core at Trafalgar & Dundas. Open concept, 9 ft ceilings, pot-lights throughout. Lower level family room with access to backyard. Upgraded and beautiful kitchen on main floor with large island and walkout to deck, ideal for entertaining. Convenient main floor office and large great room with lots of natural light. 3 spacious bedrooms upstairs with upgraded primary bedroom ensuite with double sinks. Stunning trim work in the entire house. Convenient upper-level laundry, garage access from inside the house. Close to shopping, hospital, schools, parks, highways. Vacant, easy to show. Stainless steel appliances included. Home is Vacant and Available For Immediate Possession. **** EXTRAS **** Stainless steel appliances, A/C, garage door opener, upstairs laundry, spacious balcony off kitchen. (id:58043)
Property Details
| MLS® Number | W11936086 |
| Property Type | Single Family |
| Neigbourhood | Trafalgar |
| Community Name | Rural Oakville |
| ParkingSpaceTotal | 2 |
Building
| BathroomTotal | 3 |
| BedroomsAboveGround | 3 |
| BedroomsBelowGround | 1 |
| BedroomsTotal | 4 |
| ConstructionStyleAttachment | Attached |
| CoolingType | Central Air Conditioning |
| ExteriorFinish | Brick |
| FlooringType | Laminate |
| FoundationType | Concrete |
| HalfBathTotal | 1 |
| HeatingFuel | Natural Gas |
| HeatingType | Forced Air |
| StoriesTotal | 3 |
| Type | Row / Townhouse |
| UtilityWater | Municipal Water |
Parking
| Garage |
Land
| Acreage | No |
| Sewer | Sanitary Sewer |
Rooms
| Level | Type | Length | Width | Dimensions |
|---|---|---|---|---|
| Main Level | Kitchen | 3.6789 m | 3.6606 m | 3.6789 m x 3.6606 m |
| Main Level | Eating Area | 4.7 m | 2.5908 m | 4.7 m x 2.5908 m |
| Main Level | Great Room | 4.7 m | 4.0599 m | 4.7 m x 4.0599 m |
| Main Level | Office | 2.4414 m | 2.4414 m | 2.4414 m x 2.4414 m |
| Upper Level | Primary Bedroom | 3.051 m | 4.2215 m | 3.051 m x 4.2215 m |
| Upper Level | Bedroom 2 | 3.051 m | 2.5695 m | 3.051 m x 2.5695 m |
| Upper Level | Bedroom 3 | 2.5908 m | 2.7402 m | 2.5908 m x 2.7402 m |
| Ground Level | Family Room | 4.7 m | 3.0206 m | 4.7 m x 3.0206 m |
https://www.realtor.ca/real-estate/27839922/189-sabina-drive-oakville-rural-oakville
Interested?
Contact us for more information
Rahim Ghulam Hussaini Alinani
Salesperson
30 Topflight Drive Unit 12
Mississauga, Ontario L5S 0A8
Nazish Rahim Alinani
Salesperson
30 Topflight Drive Unit 12
Mississauga, Ontario L5S 0A8




