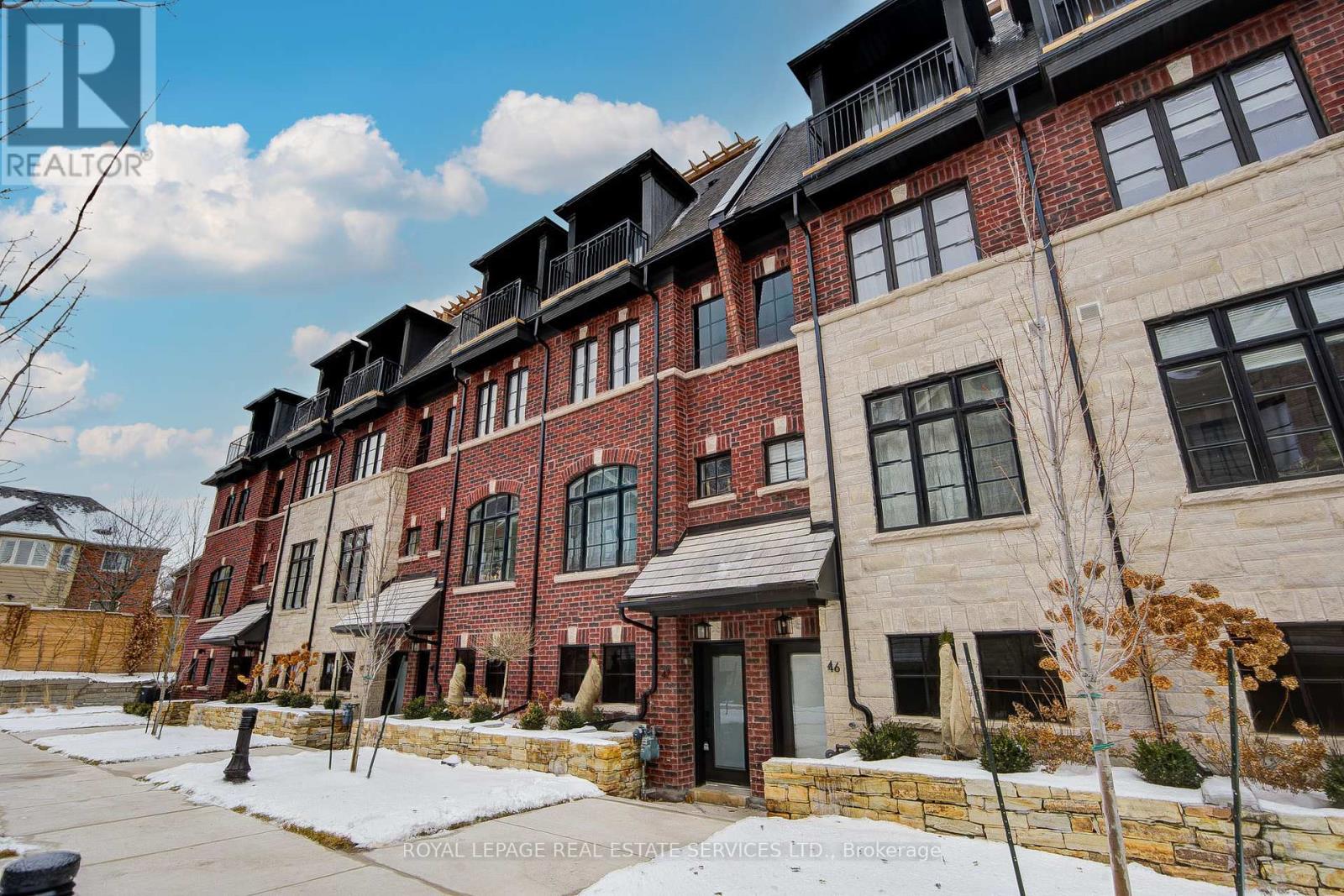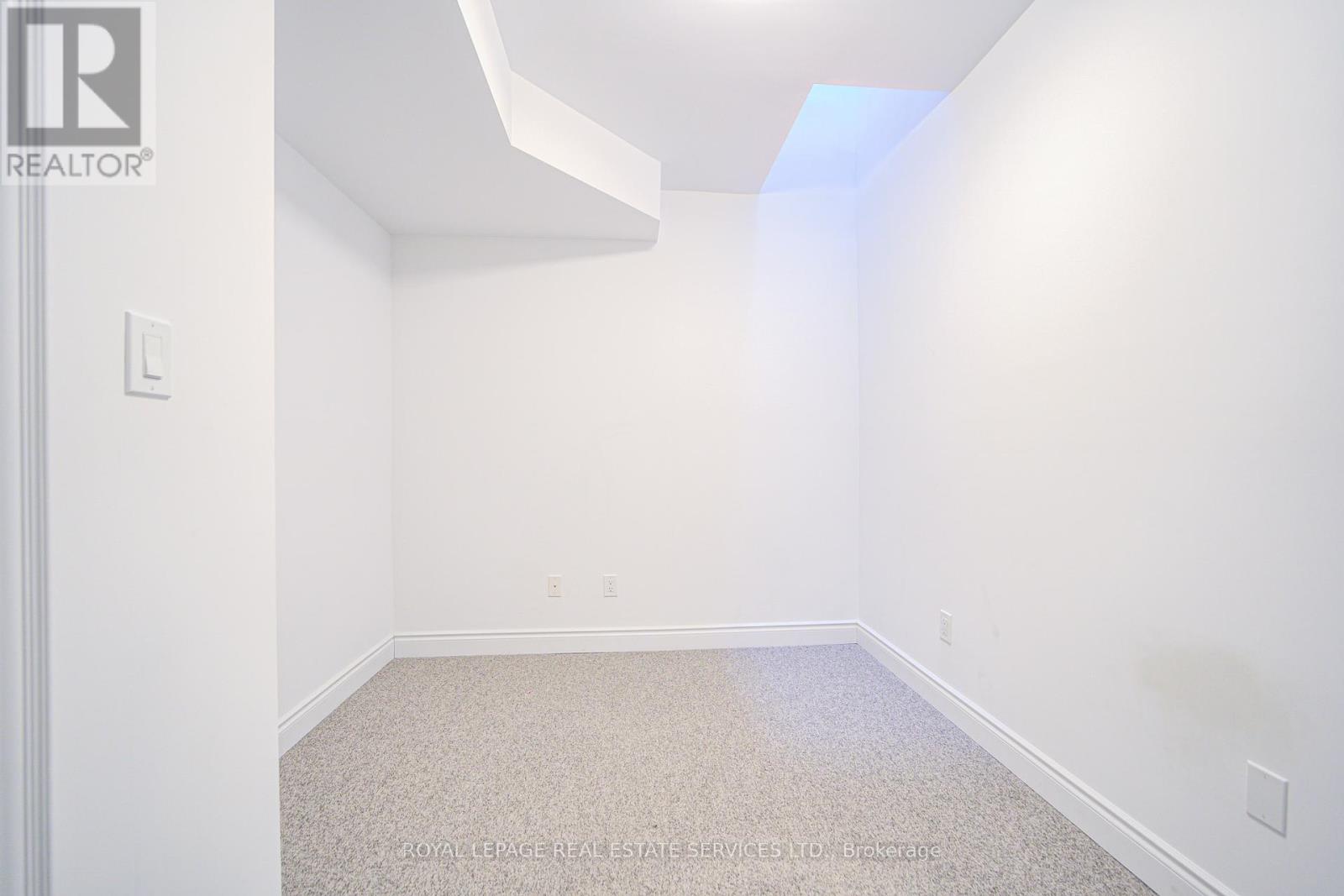47 - 30 Lunar Crescent Mississauga, Ontario L5M 2R5
$3,500 Monthly
Luxury 3 Bdrm townhouse located in the heart of Streetsville. 9.6 ft smooth ceiling and floor-to-ceiling window bring in a ton of nature lights. Modern kitchen W all SS appliances & slide-in range & under-mount sink. A large pantry brings extra storage room. South facing 268sf Roof top terra comes with water-pressure treated water line and BBQ gas line. Top rated Vista Heights public school & St. Joseph Catholic ES etc are all within walking distance. Steps to Streetsville Go Station & Streetsville Village. Easy to access to 403/407. This Town is ideal for young families and commuters. (id:58043)
Property Details
| MLS® Number | W11939765 |
| Property Type | Single Family |
| Community Name | Streetsville |
| CommunityFeatures | Pet Restrictions |
| Features | In Suite Laundry |
| ParkingSpaceTotal | 1 |
| Structure | Deck |
Building
| BathroomTotal | 3 |
| BedroomsAboveGround | 3 |
| BedroomsTotal | 3 |
| Appliances | Barbeque, Garage Door Opener Remote(s), Dishwasher, Dryer, Microwave, Oven, Refrigerator, Washer |
| CoolingType | Central Air Conditioning |
| ExteriorFinish | Brick |
| FlooringType | Hardwood, Ceramic, Carpeted |
| HeatingFuel | Natural Gas |
| HeatingType | Forced Air |
| StoriesTotal | 3 |
| SizeInterior | 1399.9886 - 1598.9864 Sqft |
| Type | Row / Townhouse |
Parking
| Underground |
Land
| Acreage | No |
Rooms
| Level | Type | Length | Width | Dimensions |
|---|---|---|---|---|
| Second Level | Bedroom 2 | 3.66 m | 2.62 m | 3.66 m x 2.62 m |
| Second Level | Bedroom 3 | 3.25 m | 2.87 m | 3.25 m x 2.87 m |
| Third Level | Primary Bedroom | 4.42 m | 3.76 m | 4.42 m x 3.76 m |
| Main Level | Living Room | 2.44 m | 4.42 m | 2.44 m x 4.42 m |
| Main Level | Dining Room | 3.86 m | 3.35 m | 3.86 m x 3.35 m |
| Main Level | Kitchen | 2.95 m | 4.42 m | 2.95 m x 4.42 m |
Interested?
Contact us for more information
Judy Lu
Salesperson
251 North Service Rd #102
Oakville, Ontario L6M 3E7











































