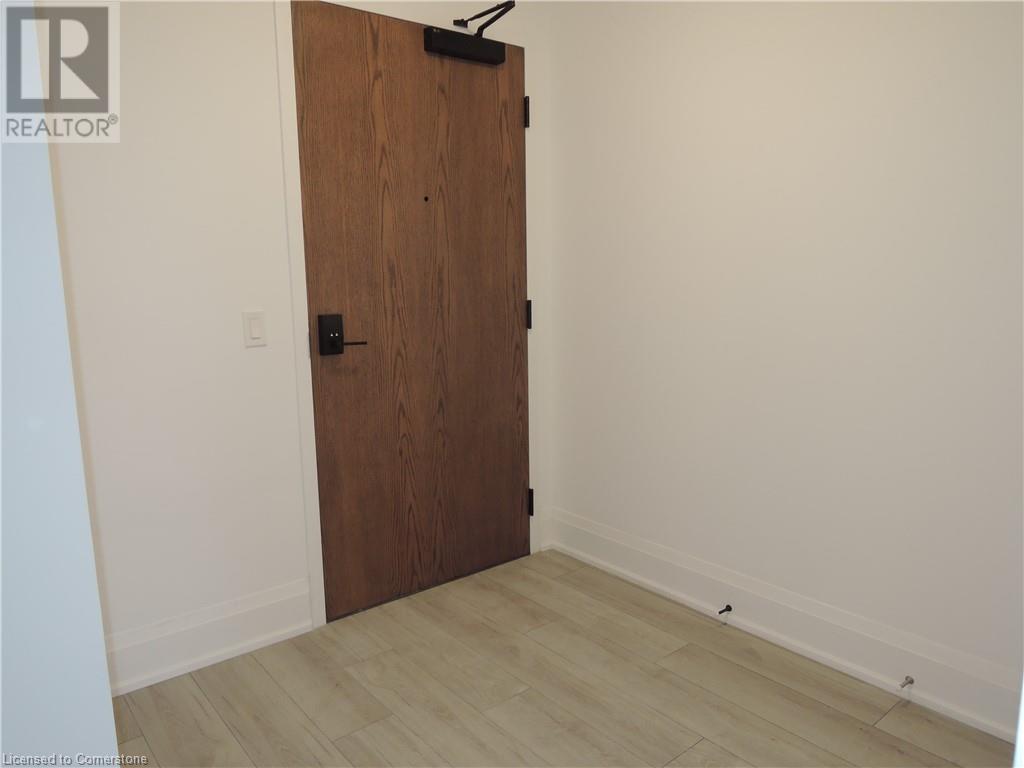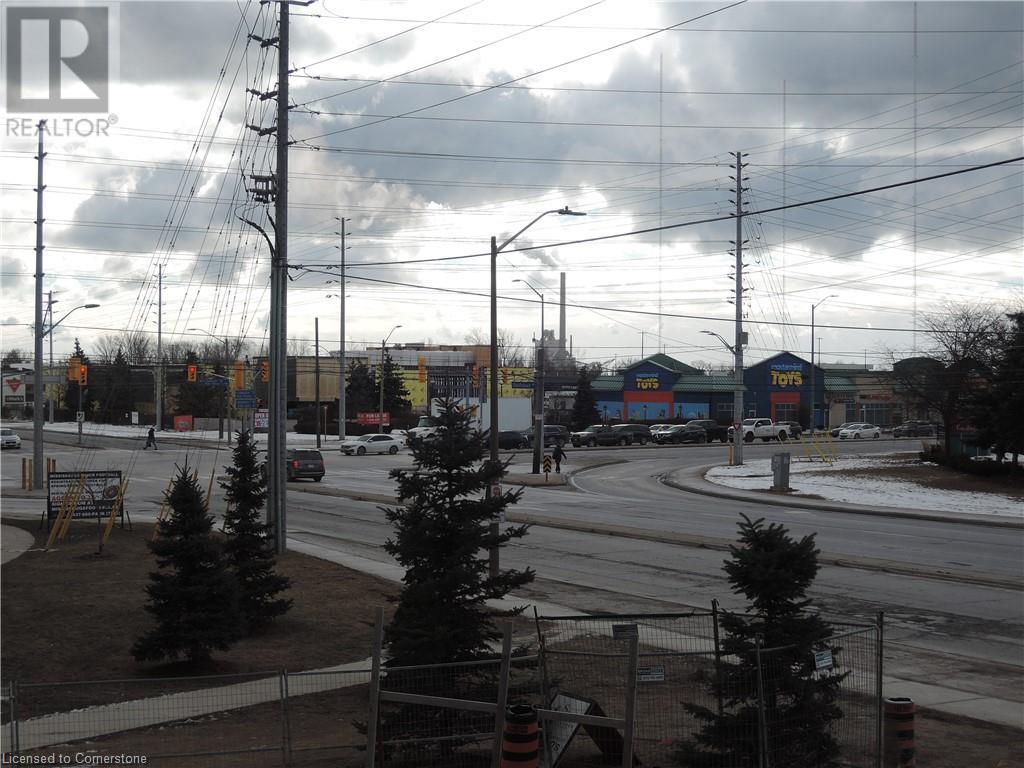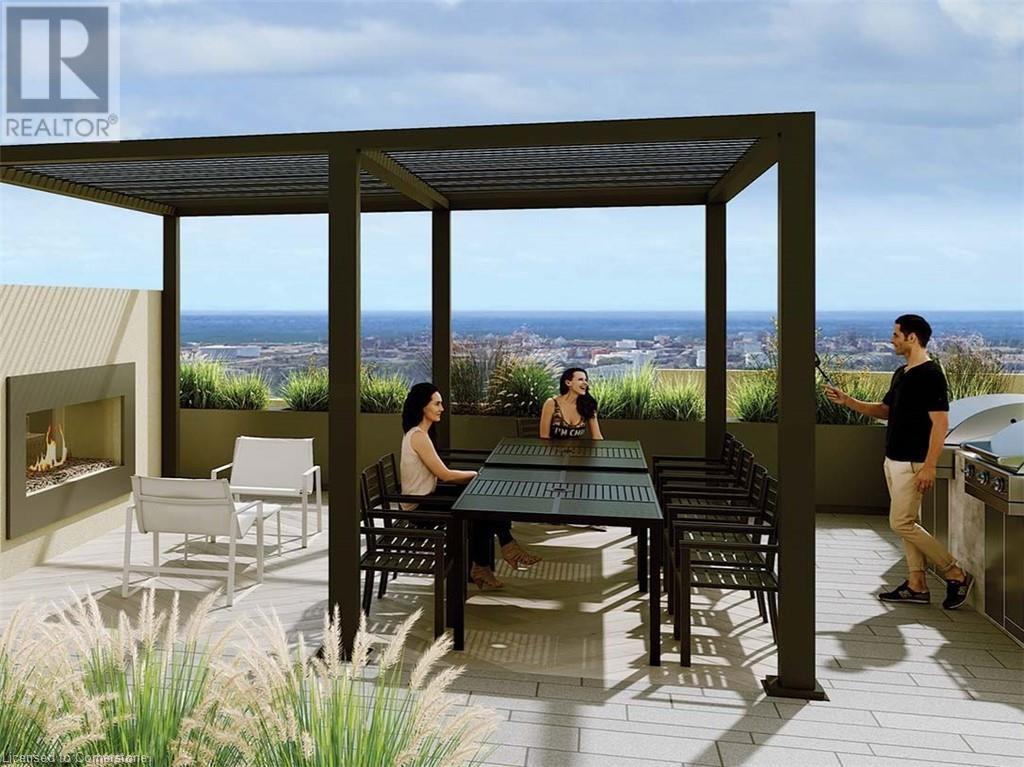1035 Southdown Road Unit# 208 Mississauga, Ontario L5J 0A2
$3,800 MonthlyHeat, Water
Welcome to S2 Private Residences! Be the first to lease this beautiful 2-bed, 2-bath unit, offering floor to ceiling windows and modern upgrades throughout. Located on the south-west corner of the building with stunning glass wrap-around balcony, offering panoramic views. The open-concept kitchen includes integrated stainless-steel appliances with induction cooktop, quartz countertops, and large island – great for entertaining! Adjacent to the kitchen and living space, is a large bedroom with balcony access, as well as your main bathroom. The spacious primary bedroom offers a stunning ensuite with double sinks and walk-in shower. This unit includes in-suite laundry, 2 parking spots, 1 storage locker (upon completion), and smart home & technology package including hi-speed internet. Future building amenities include: 24/7 Concierge, Secure Parcel Room, Visitor Parking, Indoor Pool with Outdoor Lounge, Sauna, Showers and Fitness Retreat, Multipurpose Room/Bar, Pet Spa, Guest Suites, Library, Rooftop Patio/Lounge offering BBQs and both city and lake views. Just steps to Clarkson Go Station – this building offers easy commute into Toronto for work or play! Close to highways, shopping, restaurants, parks and more. Book your private showing today. (id:58043)
Property Details
| MLS® Number | 40693157 |
| Property Type | Single Family |
| Neigbourhood | Clarkson |
| AmenitiesNearBy | Public Transit, Shopping |
| Features | Southern Exposure, Balcony |
| ParkingSpaceTotal | 2 |
| PoolType | Indoor Pool |
| StorageType | Locker |
| ViewType | View (panoramic) |
Building
| BathroomTotal | 2 |
| BedroomsAboveGround | 2 |
| BedroomsTotal | 2 |
| Age | New Building |
| Amenities | Exercise Centre, Guest Suite, Party Room |
| Appliances | Dishwasher, Dryer, Refrigerator, Stove, Washer, Hood Fan, Window Coverings |
| BasementType | None |
| ConstructionStyleAttachment | Attached |
| CoolingType | Central Air Conditioning |
| ExteriorFinish | Other |
| HeatingType | Heat Pump |
| StoriesTotal | 1 |
| SizeInterior | 1202 Sqft |
| Type | Apartment |
| UtilityWater | Municipal Water |
Parking
| Underground |
Land
| AccessType | Road Access, Highway Access |
| Acreage | No |
| LandAmenities | Public Transit, Shopping |
| Sewer | Municipal Sewage System |
| SizeTotalText | Under 1/2 Acre |
| ZoningDescription | Ra4-23 |
Rooms
| Level | Type | Length | Width | Dimensions |
|---|---|---|---|---|
| Main Level | Full Bathroom | 3'8'' x 13'5'' | ||
| Main Level | Primary Bedroom | 18'8'' x 12'8'' | ||
| Main Level | Bedroom | 20'3'' x 9'7'' | ||
| Main Level | Eat In Kitchen | 7'10'' x 17'0'' | ||
| Main Level | Living Room | 12'2'' x 17'5'' | ||
| Main Level | 4pc Bathroom | 8'1'' x 4'11'' | ||
| Main Level | Foyer | 6'4'' x 7'4'' |
https://www.realtor.ca/real-estate/27840817/1035-southdown-road-unit-208-mississauga
Interested?
Contact us for more information
Brad Rayner
Salesperson
3185 Harvester Rd., Unit #1a
Burlington, Ontario L7N 3N8
Chelsey Chapman
Salesperson
3185 Harvester Rd, Unit #1
Burlington, Ontario L7N 3N8
Lisa Rayner
Salesperson
3185 Harvester Rd, Unit #1
Burlington, Ontario L7N 3N8





































