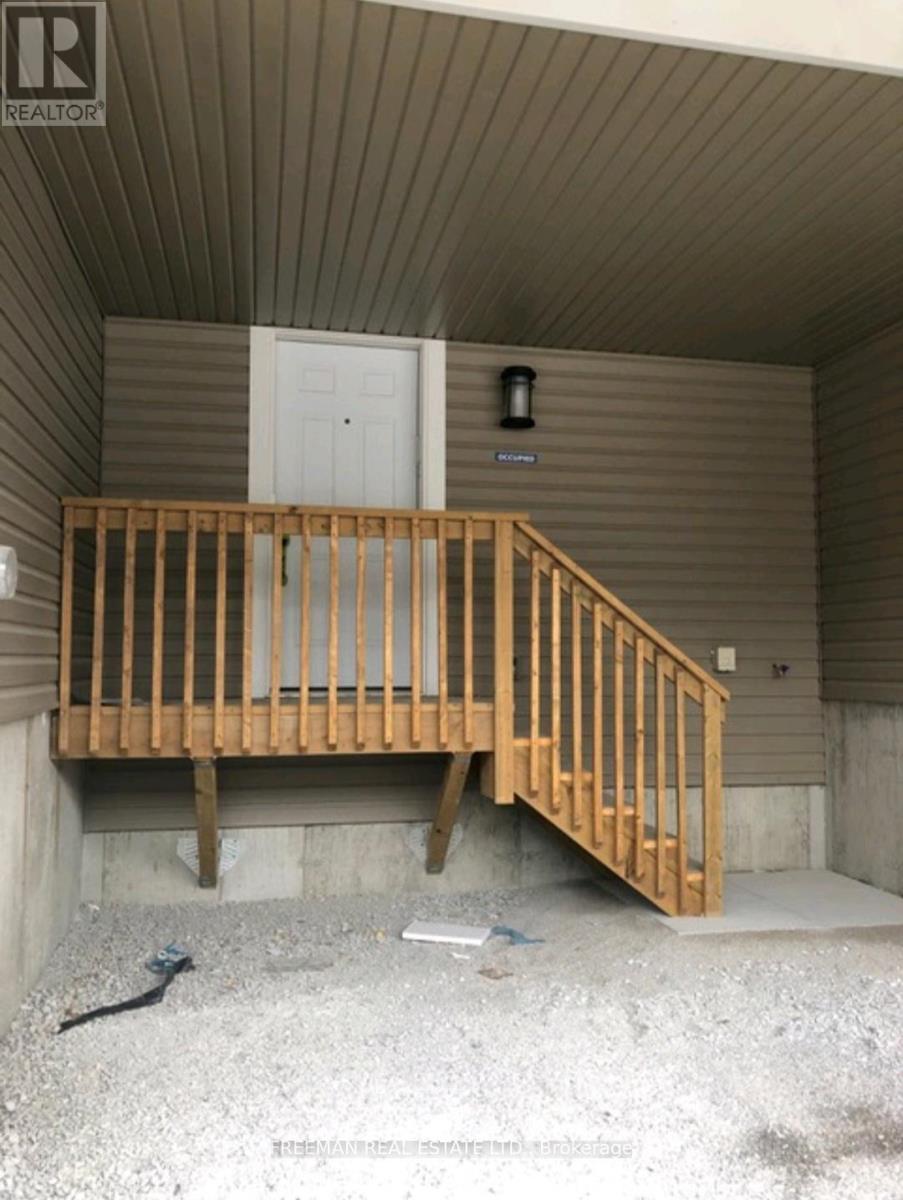55 Andean Lane Barrie, Ontario L9J 0J4
$2,500 Monthly
Prime Location at Mapleview and Essa! This Stunning 2-bedroom Euro-Style Townhouse with Modern open concept layout. Located in a highly sough-after area, this brand-new, 3-storey townhome offers the perfect combination of style, convenience and comfort. Boasting an open-concept design, this home features spacious living areas that seamlessly blend modern finishes with functional living spaces. The main floor is highlighted by a bright and airy living room that opens directly onto a raised deck, ideal for relaxing or entertaining. The sleek kitchen, complete with contemporary cabinetry and high-end appliances, flows effortlessly into the dining area, making this space perfect for hosting gatherings or enjoying a quiet meal at home. The home includes a versatile den, perfect for a home office or study area, and a lower-level family room that offers additional living space for relaxation or recreation. This level also features a walkout to a lower deck, creating a seamless transition to outdoor enjoyment. With 2 generously sized bedrooms and ample storage space, this townhome is designed for both comfort and practicality. Situated in close proximity to local shops, reputable schools and with easy access to Highway 400, commuting and everyday convenience are just moments away. This exceptional property is looking for responsible, long-term tenants who will appreciate the quality, design and prime location for this stunning home. **** EXTRAS **** Easy to show, please call the listing agent directly to setup any showings needed. (id:58043)
Property Details
| MLS® Number | S11940116 |
| Property Type | Single Family |
| Community Name | Holly |
| ParkingSpaceTotal | 2 |
Building
| BathroomTotal | 3 |
| BedroomsAboveGround | 2 |
| BedroomsTotal | 2 |
| BasementFeatures | Walk-up |
| BasementType | N/a |
| ConstructionStyleAttachment | Attached |
| CoolingType | Central Air Conditioning |
| ExteriorFinish | Brick |
| FoundationType | Unknown |
| HalfBathTotal | 1 |
| HeatingFuel | Natural Gas |
| HeatingType | Forced Air |
| StoriesTotal | 3 |
| Type | Row / Townhouse |
| UtilityWater | Municipal Water |
Parking
| Garage |
Land
| Acreage | No |
| Sewer | Sanitary Sewer |
| SizeDepth | 91 Ft ,9 In |
| SizeFrontage | 14 Ft ,9 In |
| SizeIrregular | 14.76 X 91.83 Ft |
| SizeTotalText | 14.76 X 91.83 Ft |
https://www.realtor.ca/real-estate/27841212/55-andean-lane-barrie-holly-holly
Interested?
Contact us for more information
Faisal Mia
Salesperson
988 Bathurst Street
Toronto, Ontario M5R 3G6








