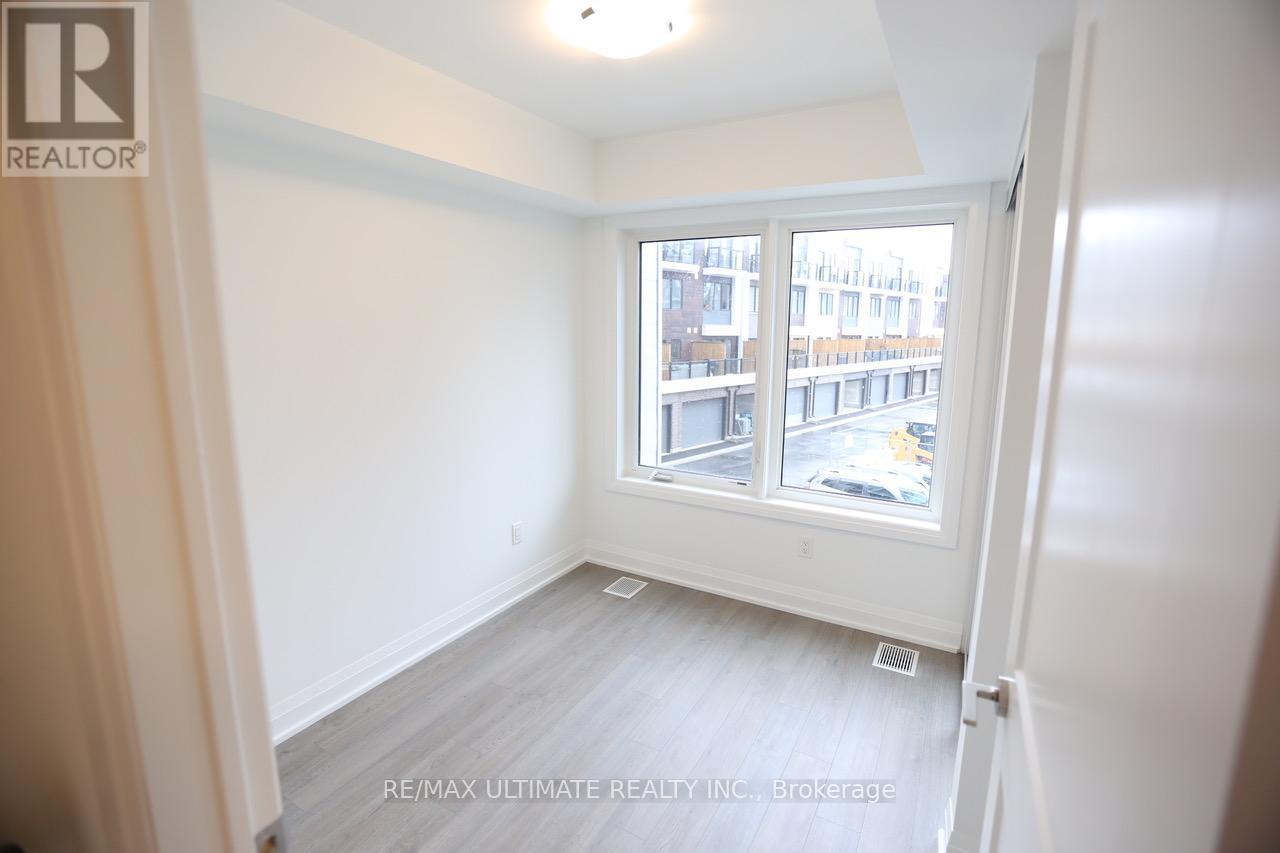121 - 155 Downsview Park Boulevard Toronto, Ontario M3K 0E3
$2,775 Monthly
Welcome to life at Downsview Park! This stunning, 3-year, 2-story stacked townhouse is perfectly located right across from the park. Enjoy the serene setting, ideal for walks, bike rides, and community events, while still being close to TTC, GO Transit, and major highways (401, 400, 427, 404, 407). Featuring bright interiors, upgraded kitchen finishes, and beautiful laminate flooring throughout, this home is filled with natural light. The highlight of this home is the enormous private patio off the kitchen/living/dining area, complete with a gated entrance (almost 300 sqf). Additional perks include in-suite laundry, a dedicated parking spot, and plenty of visitor parking. Just minutes to Yorkdale Mall, York University, and big-box retailers. Dont miss this gem, make Downsview Park your home today! **** EXTRAS **** Please note that the photos are not current and were taken prior to the property being occupied. (id:58043)
Property Details
| MLS® Number | W11940272 |
| Property Type | Single Family |
| Community Name | Downsview-Roding-CFB |
| AmenitiesNearBy | Schools, Public Transit, Park |
| CommunityFeatures | Pet Restrictions |
| Features | Carpet Free, In Suite Laundry |
| ParkingSpaceTotal | 1 |
| Structure | Patio(s) |
Building
| BathroomTotal | 2 |
| BedroomsAboveGround | 2 |
| BedroomsTotal | 2 |
| Amenities | Storage - Locker |
| CoolingType | Central Air Conditioning |
| ExteriorFinish | Brick, Concrete |
| FlooringType | Laminate |
| HalfBathTotal | 1 |
| HeatingFuel | Natural Gas |
| HeatingType | Forced Air |
| SizeInterior | 799.9932 - 898.9921 Sqft |
| Type | Row / Townhouse |
Parking
| Underground |
Land
| Acreage | No |
| LandAmenities | Schools, Public Transit, Park |
| SurfaceWater | Lake/pond |
Rooms
| Level | Type | Length | Width | Dimensions |
|---|---|---|---|---|
| Second Level | Primary Bedroom | 3.38 m | 2.78 m | 3.38 m x 2.78 m |
| Second Level | Bedroom | 2.6 m | 2.38 m | 2.6 m x 2.38 m |
| Main Level | Living Room | 3.7 m | 3.4 m | 3.7 m x 3.4 m |
| Main Level | Dining Room | 3.7 m | 3.4 m | 3.7 m x 3.4 m |
| Main Level | Kitchen | 2.96 m | 2.5 m | 2.96 m x 2.5 m |
Interested?
Contact us for more information
Ramin Khalaj
Salesperson
1739 Bayview Ave.
Toronto, Ontario M4G 3C1























