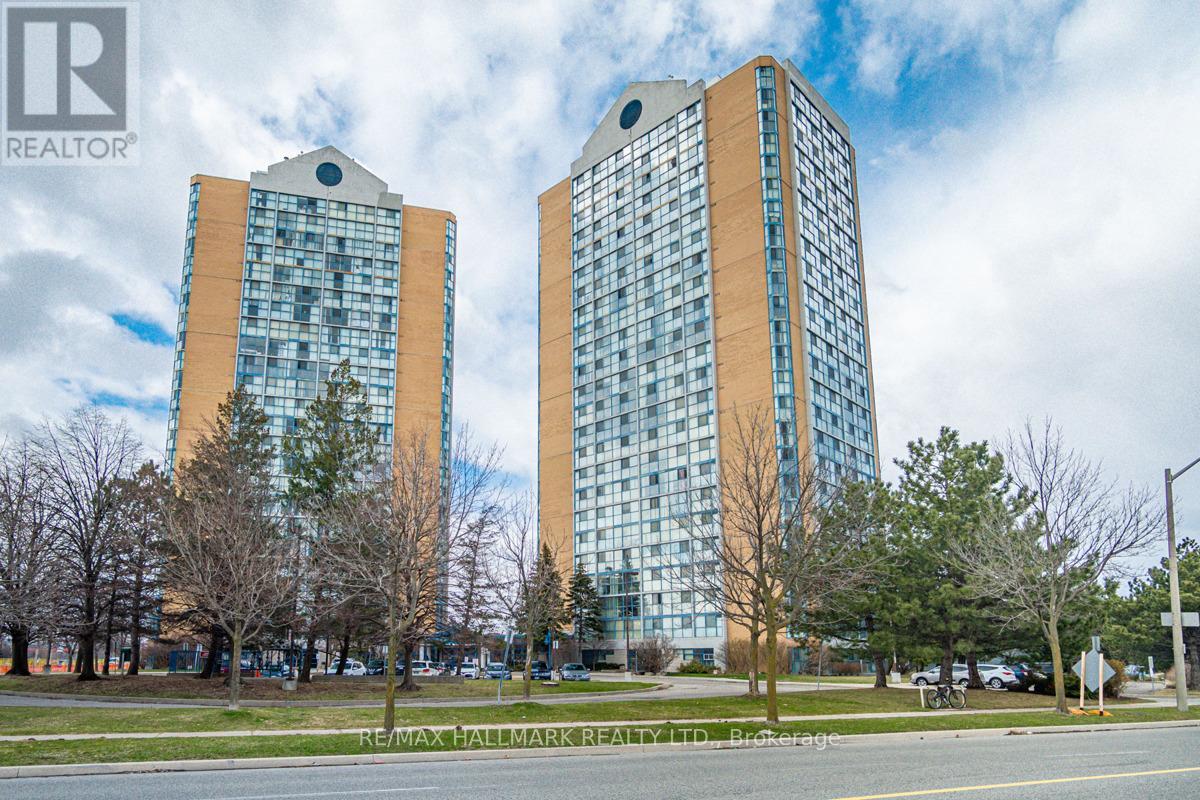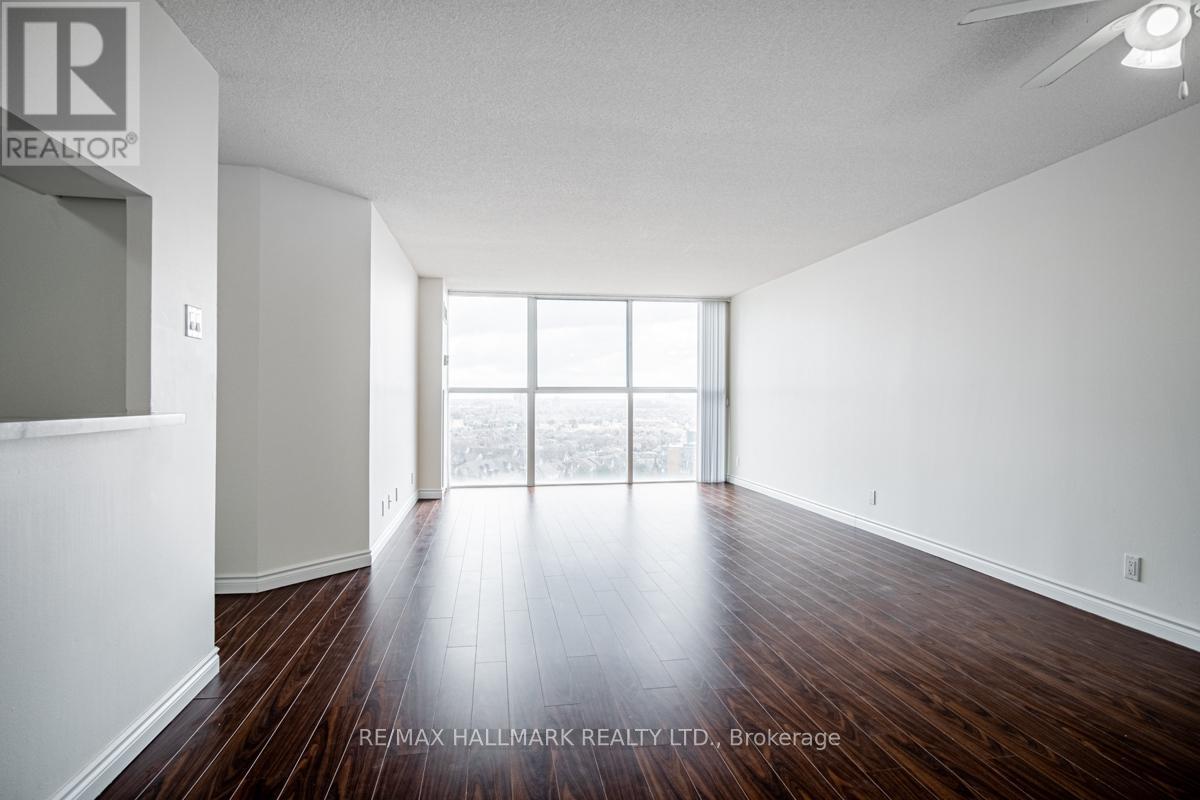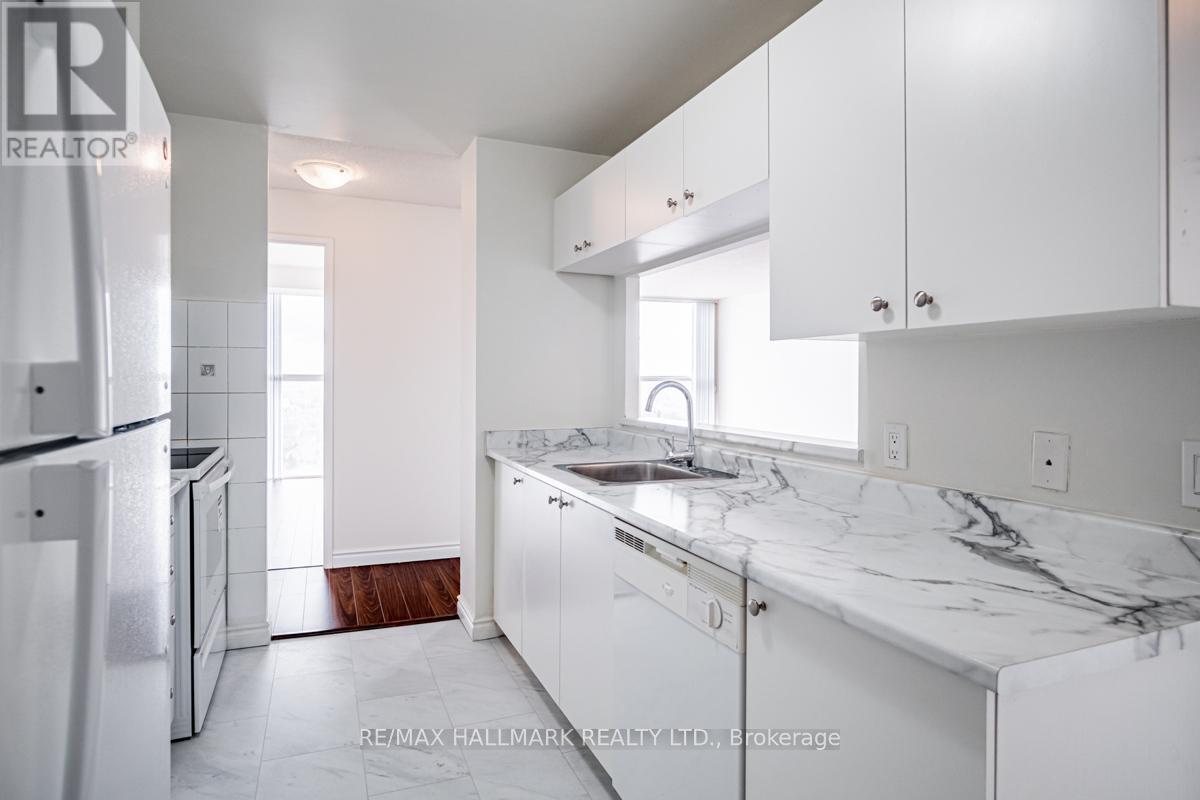1518 - 35 Trailwood Drive Mississauga, Ontario L4Z 3L6
$2,800 Monthly
Bright & Spacious 2 Bed, 2 Bath Condo With 1 Parking Spot, Located In The Heart Of Downtown Mississauga! Steps To Restaurants, Parks, Grocery Stores, Incredible Transit Options, Square One... Plus Easy Access To Hwy's & Sheridan College. This Large & Open Layout Features Stylish Modern Finishes Throughout, No Wasted Space & The Master Bedroom Easily Fits A King Size Bed. Great Building With Incredible Amenities: Car Wash, Bbqs, Pool, Sauna, Gym, Games Rm, Concierge + More! **** EXTRAS **** Breathtaking Views In Every Room! Ensuite Bathroom! Ensuite Storage Locker! Rent Includes Utilities (Heat, Hydro, Water) & 1 Parking Spot. (id:58043)
Property Details
| MLS® Number | W11940251 |
| Property Type | Single Family |
| Neigbourhood | Hurontario |
| Community Name | Hurontario |
| AmenitiesNearBy | Hospital, Park, Public Transit, Schools |
| CommunityFeatures | Pet Restrictions, Community Centre |
| Features | Carpet Free |
| ParkingSpaceTotal | 1 |
| ViewType | View |
Building
| BathroomTotal | 2 |
| BedroomsAboveGround | 2 |
| BedroomsTotal | 2 |
| Amenities | Security/concierge, Exercise Centre, Recreation Centre, Visitor Parking, Party Room |
| CoolingType | Central Air Conditioning |
| ExteriorFinish | Brick |
| FlooringType | Tile |
| SizeInterior | 999.992 - 1198.9898 Sqft |
| Type | Apartment |
Parking
| Underground | |
| Garage |
Land
| Acreage | No |
| LandAmenities | Hospital, Park, Public Transit, Schools |
Rooms
| Level | Type | Length | Width | Dimensions |
|---|---|---|---|---|
| Main Level | Living Room | 5.08 m | 3.73 m | 5.08 m x 3.73 m |
| Main Level | Dining Room | 4.01 m | 2.55 m | 4.01 m x 2.55 m |
| Main Level | Kitchen | 3.78 m | 2.23 m | 3.78 m x 2.23 m |
| Main Level | Primary Bedroom | 4.01 m | 3.21 m | 4.01 m x 3.21 m |
| Main Level | Bedroom 2 | 4.01 m | 2.45 m | 4.01 m x 2.45 m |
| Main Level | Bathroom | Measurements not available | ||
| Main Level | Storage | Measurements not available |
Interested?
Contact us for more information
Sean Gibbs
Broker
170 Merton St
Toronto, Ontario M4S 1A1





























