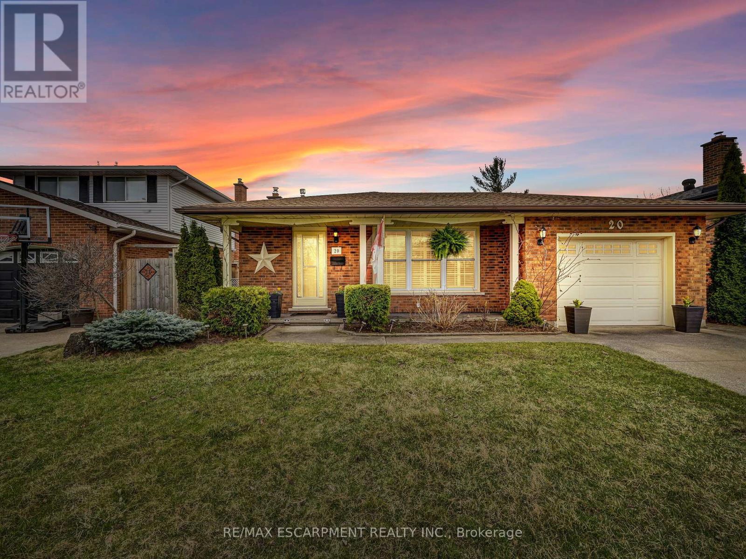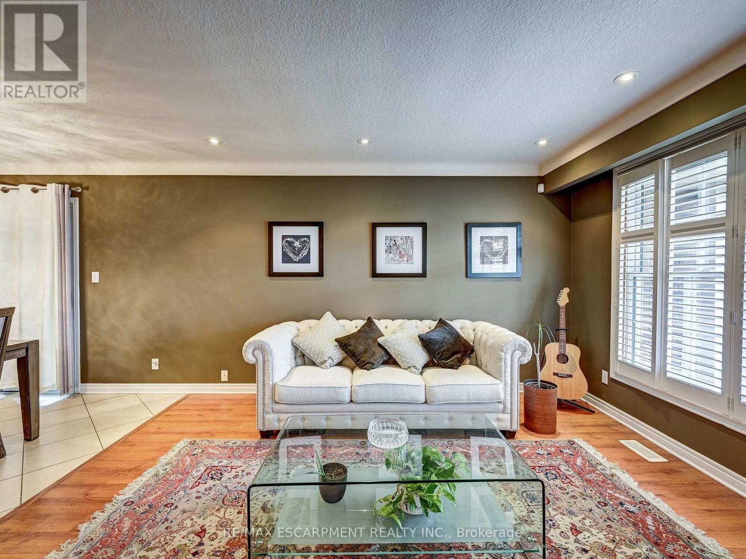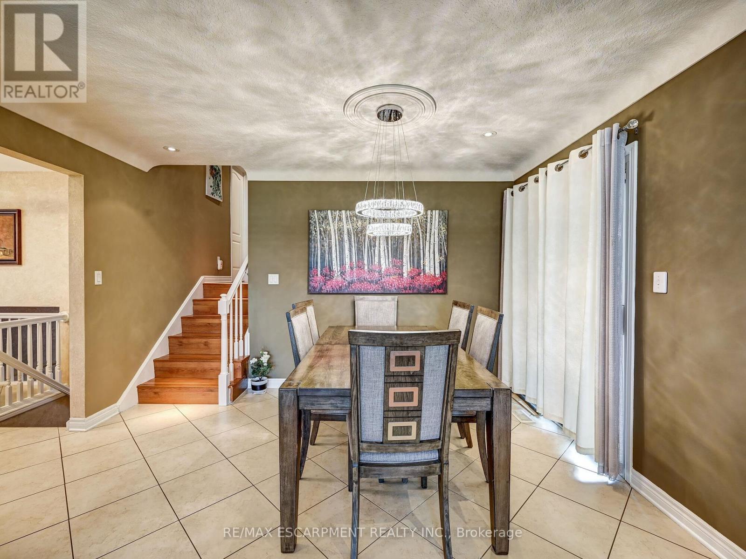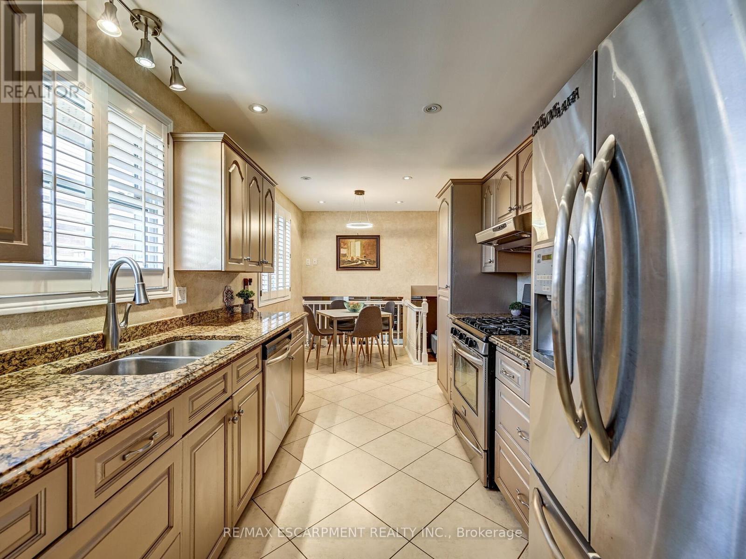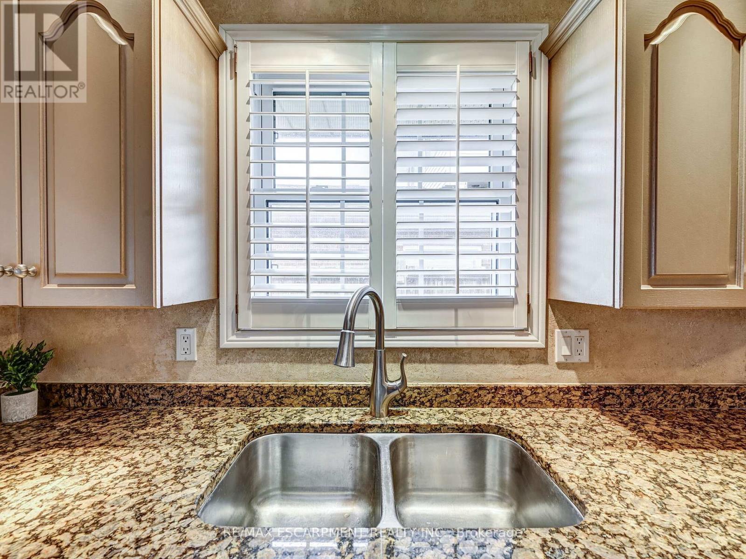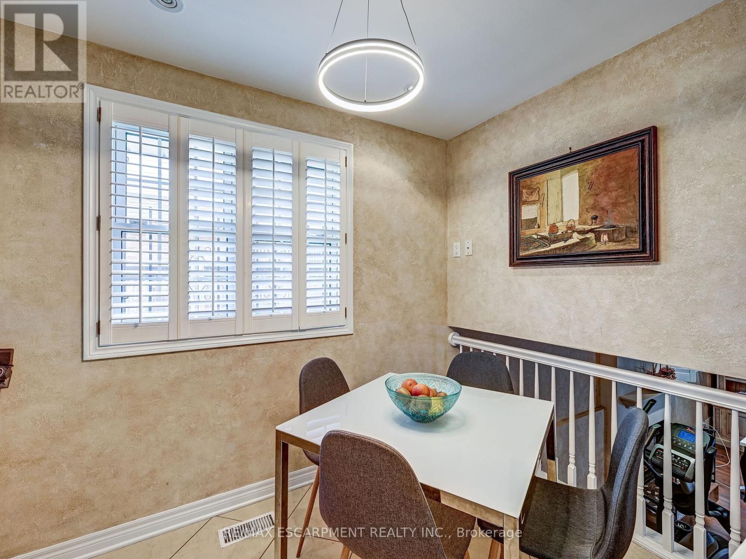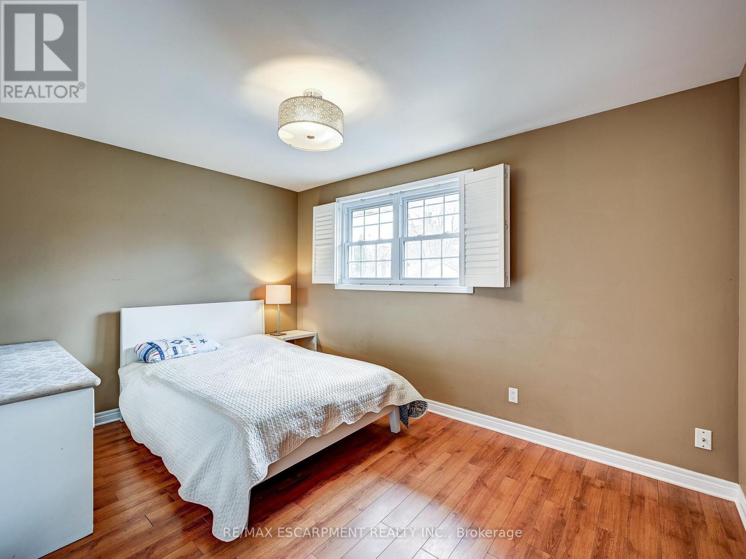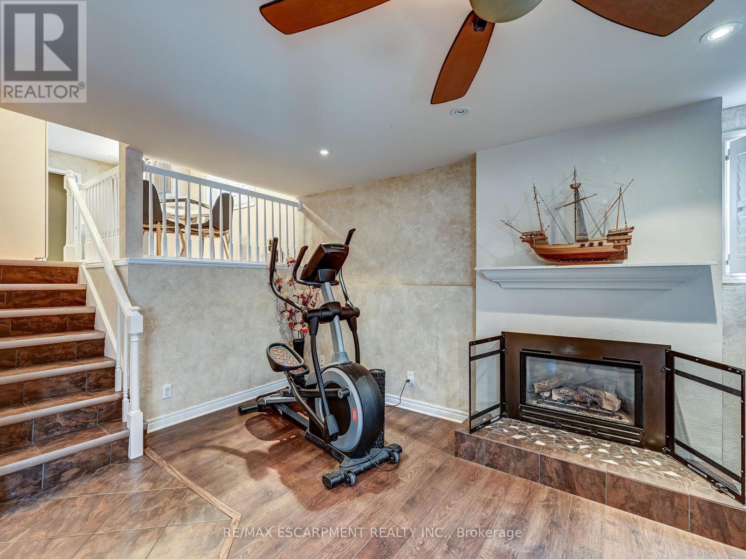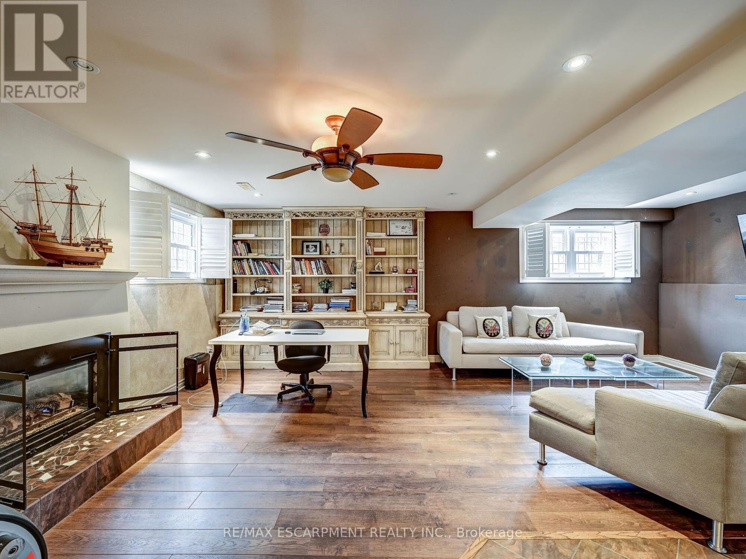20 Village Gate St. Catharines, Ontario L2M 7J6
$3,000 Monthly
Lovely Back Split 4 Detached House 3 Bedrooms & 2 Bathrooms,Over 2000 Sqft Of Living Space .In A Great Neighbourhood That Is Close To Schools, Parks, Highway Access, Shoppings And Every Convenience.Face To Village Gate Park.Gas Fireplace On The Lower Level With Separate Side Entrance (Walk-Up)For Easy Access To Side Patio And Backyard, Fenced Back Yard With A Pool ,Sunroom, Single Car Garage, 4 Cars Driveway. **** EXTRAS **** Stove,Dishwasher, Microwave, Refrigerator, Washer, Dryer, Window Coverings.Ac, Furnace And More . (id:58043)
Property Details
| MLS® Number | X11940371 |
| Property Type | Single Family |
| Neigbourhood | Scottlea |
| AmenitiesNearBy | Park, Place Of Worship, Public Transit, Schools |
| ParkingSpaceTotal | 5 |
| PoolType | Inground Pool |
Building
| BathroomTotal | 2 |
| BedroomsAboveGround | 3 |
| BedroomsBelowGround | 1 |
| BedroomsTotal | 4 |
| BasementDevelopment | Finished |
| BasementType | N/a (finished) |
| ConstructionStyleAttachment | Detached |
| ConstructionStyleSplitLevel | Backsplit |
| CoolingType | Central Air Conditioning |
| ExteriorFinish | Brick |
| FireplacePresent | Yes |
| FlooringType | Hardwood |
| FoundationType | Concrete |
| HeatingFuel | Natural Gas |
| HeatingType | Forced Air |
| SizeInterior | 1999.983 - 2499.9795 Sqft |
| Type | House |
| UtilityWater | Municipal Water |
Parking
| Attached Garage | |
| Garage |
Land
| Acreage | No |
| FenceType | Fenced Yard |
| LandAmenities | Park, Place Of Worship, Public Transit, Schools |
| Sewer | Sanitary Sewer |
| SizeDepth | 100 Ft |
| SizeFrontage | 50 Ft |
| SizeIrregular | 50 X 100 Ft |
| SizeTotalText | 50 X 100 Ft |
Rooms
| Level | Type | Length | Width | Dimensions |
|---|---|---|---|---|
| Second Level | Bedroom | 3.89 m | 3.23 m | 3.89 m x 3.23 m |
| Second Level | Bedroom 2 | 4.06 m | 2.84 m | 4.06 m x 2.84 m |
| Second Level | Bedroom 3 | 2.95 m | 2.5 m | 2.95 m x 2.5 m |
| Basement | Recreational, Games Room | 6.91 m | 5.92 m | 6.91 m x 5.92 m |
| Lower Level | Family Room | 6.91 m | 5.92 m | 6.91 m x 5.92 m |
| Main Level | Living Room | 4.19 m | 4.17 m | 4.19 m x 4.17 m |
| Main Level | Kitchen | 5.61 m | 2.9 m | 5.61 m x 2.9 m |
| Main Level | Dining Room | 4.06 m | 2.74 m | 4.06 m x 2.74 m |
| Main Level | Sunroom | 3.89 m | 3.23 m | 3.89 m x 3.23 m |
https://www.realtor.ca/real-estate/27842029/20-village-gate-st-catharines
Interested?
Contact us for more information
Andy Wolf
Salesperson
109 Portia Drive #4b
Ancaster, Ontario L8G 0E8


