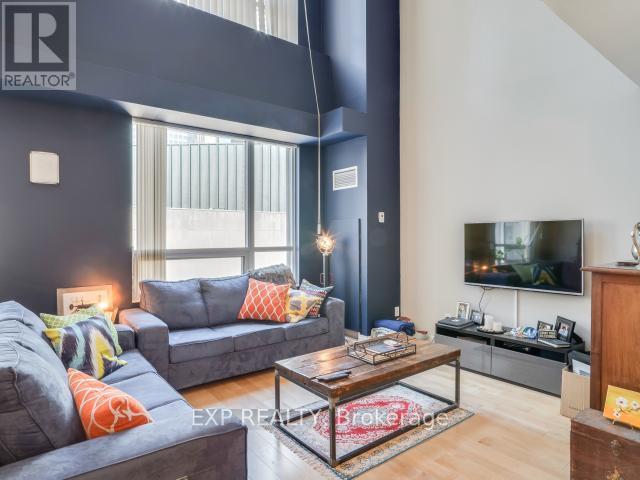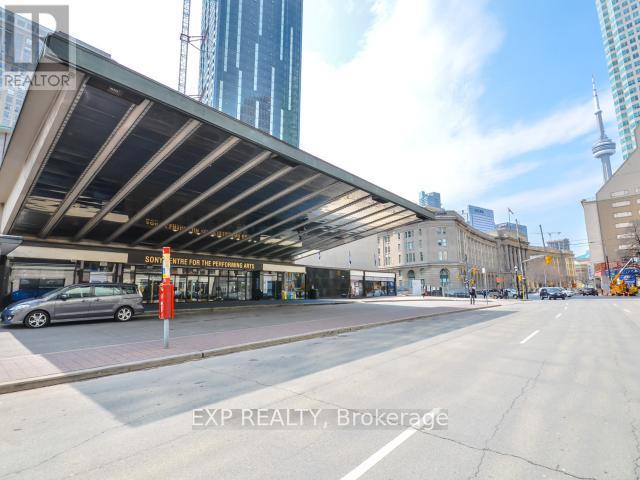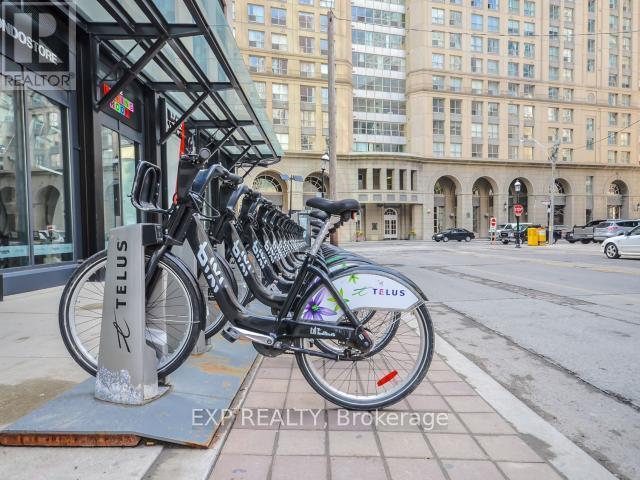405 - 1 Scott Street Toronto, Ontario M5E 1A1
$3,650 Monthly
London Condos On Esplanade Tower,2 Storey Modern Loft W/Towering 18' Ceiling W/ Large Windows & Metal Staircase. Bright, Spacious Open Concept, Custom Kitchen W/Granite Counter Top, Upgraded Maple Kitchen Cabinet, Backsplash, Under-mount Sink. Primary Br W/Huge Wk-In Closet/Ensuite Bath.Upgraded Maple Hardwood Floor Thru-Out. Fitness Centre W/Outdoor Pool And Terrace, Party Room, Guest Suites And 24 Hr Concierge. Locker And Parking Included. Freshly Painted and New blinds coming soon. (id:58043)
Property Details
| MLS® Number | C11940381 |
| Property Type | Single Family |
| Community Name | Waterfront Communities C8 |
| CommunityFeatures | Pet Restrictions |
| Features | In Suite Laundry |
| ParkingSpaceTotal | 1 |
Building
| BathroomTotal | 2 |
| BedroomsAboveGround | 1 |
| BedroomsBelowGround | 1 |
| BedroomsTotal | 2 |
| Amenities | Exercise Centre, Visitor Parking, Storage - Locker, Security/concierge |
| CoolingType | Central Air Conditioning |
| ExteriorFinish | Steel, Concrete |
| FireProtection | Smoke Detectors |
| FlooringType | Hardwood |
| HeatingFuel | Natural Gas |
| HeatingType | Forced Air |
| StoriesTotal | 2 |
| SizeInterior | 999.992 - 1198.9898 Sqft |
| Type | Apartment |
Parking
| Underground |
Land
| Acreage | No |
Rooms
| Level | Type | Length | Width | Dimensions |
|---|---|---|---|---|
| Second Level | Bedroom | 4.85 m | 4.12 m | 4.85 m x 4.12 m |
| Second Level | Office | 4.85 m | 4.12 m | 4.85 m x 4.12 m |
| Main Level | Living Room | 6.45 m | 3.85 m | 6.45 m x 3.85 m |
| Main Level | Dining Room | 6.45 m | 3.85 m | 6.45 m x 3.85 m |
| Main Level | Kitchen | 4.79 m | 3.8 m | 4.79 m x 3.8 m |
Interested?
Contact us for more information
Colton Rice
Broker
4711 Yonge St 10th Flr, 106430
Toronto, Ontario M2N 6K8







































