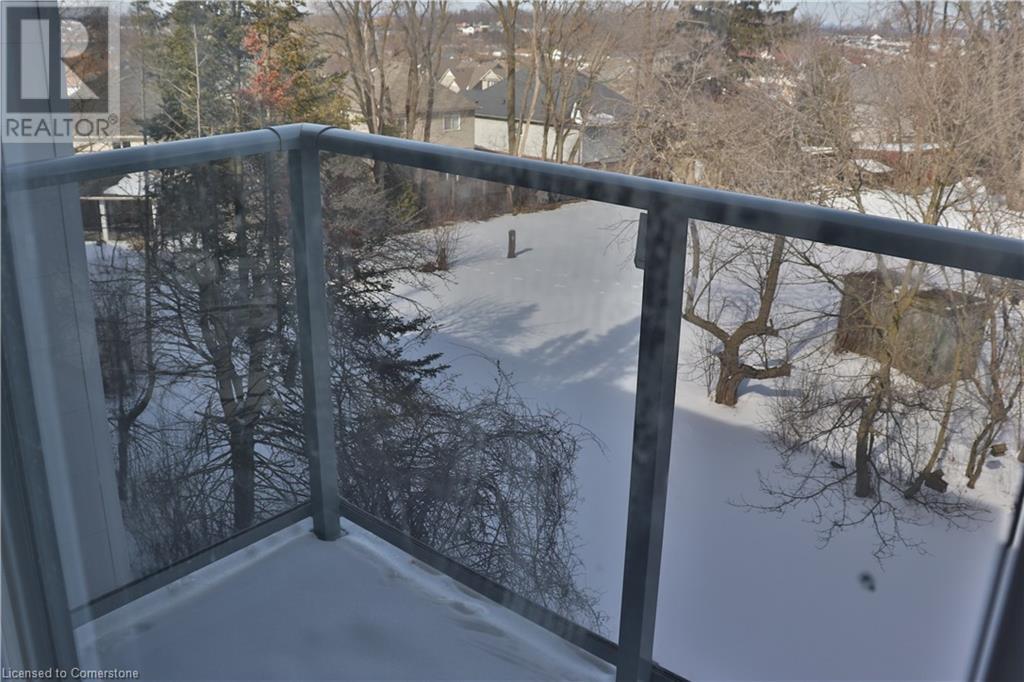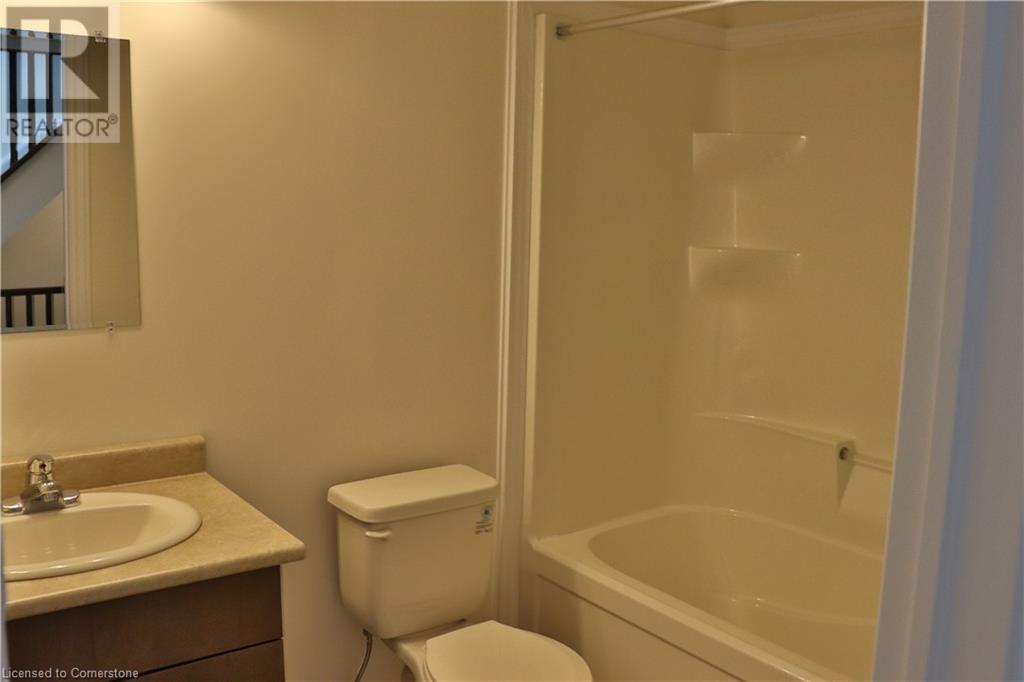1430 Highland Road W Unit# 16a Kitchener, Ontario N2N 0C3
$2,100 MonthlyInsurance, Landscaping, Parking
1430 Highland Road, Unit 16A is part of the sought-after Avalon condo townhouses located in Kitchener. These units are beautifully constructed and features an open concept main floor, 2 bedrooms, 2 baths, modern features and finishes, a stunning rooftop terrace, and two private balconies, one from the living room and one from the bedroom. Perfectly situated near shopping, restaurants, parks, and easy access to highway 7/8 and just minutes from downtown Kitchener. Unit 16A features 9 ft ceilings, laminate flooring, stainless steel appliances, stacked laundry units, and central AC. (id:58043)
Property Details
| MLS® Number | 40693289 |
| Property Type | Single Family |
| Neigbourhood | Forest Heights |
| AmenitiesNearBy | Park, Place Of Worship, Public Transit, Schools, Shopping |
| EquipmentType | Water Heater |
| Features | Balcony, Paved Driveway, Shared Driveway |
| ParkingSpaceTotal | 1 |
| RentalEquipmentType | Water Heater |
Building
| BathroomTotal | 2 |
| BedroomsAboveGround | 2 |
| BedroomsTotal | 2 |
| Appliances | Dishwasher, Dryer, Refrigerator, Stove, Washer, Microwave Built-in |
| ArchitecturalStyle | 2 Level |
| BasementType | None |
| ConstructedDate | 2018 |
| ConstructionStyleAttachment | Attached |
| CoolingType | Central Air Conditioning |
| ExteriorFinish | Brick |
| FoundationType | Poured Concrete |
| HeatingFuel | Natural Gas |
| HeatingType | Forced Air |
| StoriesTotal | 2 |
| SizeInterior | 1137 Sqft |
| Type | Row / Townhouse |
| UtilityWater | Municipal Water |
Parking
| Underground | |
| Visitor Parking |
Land
| AccessType | Highway Access, Highway Nearby |
| Acreage | No |
| LandAmenities | Park, Place Of Worship, Public Transit, Schools, Shopping |
| Sewer | Municipal Sewage System |
| SizeTotalText | Unknown |
| ZoningDescription | Res |
Rooms
| Level | Type | Length | Width | Dimensions |
|---|---|---|---|---|
| Second Level | Laundry Room | Measurements not available | ||
| Second Level | Bedroom | 11'3'' x 9'0'' | ||
| Second Level | Bedroom | 8'6'' x 8'3'' | ||
| Second Level | 4pc Bathroom | Measurements not available | ||
| Third Level | Utility Room | 8'9'' x 6'0'' | ||
| Main Level | 3pc Bathroom | Measurements not available | ||
| Main Level | Kitchen | 10'9'' x 8'9'' | ||
| Main Level | Living Room | 17'10'' x 8'11'' |
https://www.realtor.ca/real-estate/27842322/1430-highland-road-w-unit-16a-kitchener
Interested?
Contact us for more information
Omer Thai
Salesperson
15 Gervais Drive 7th Floor
Toronto, Ontario M3C 3S2





















