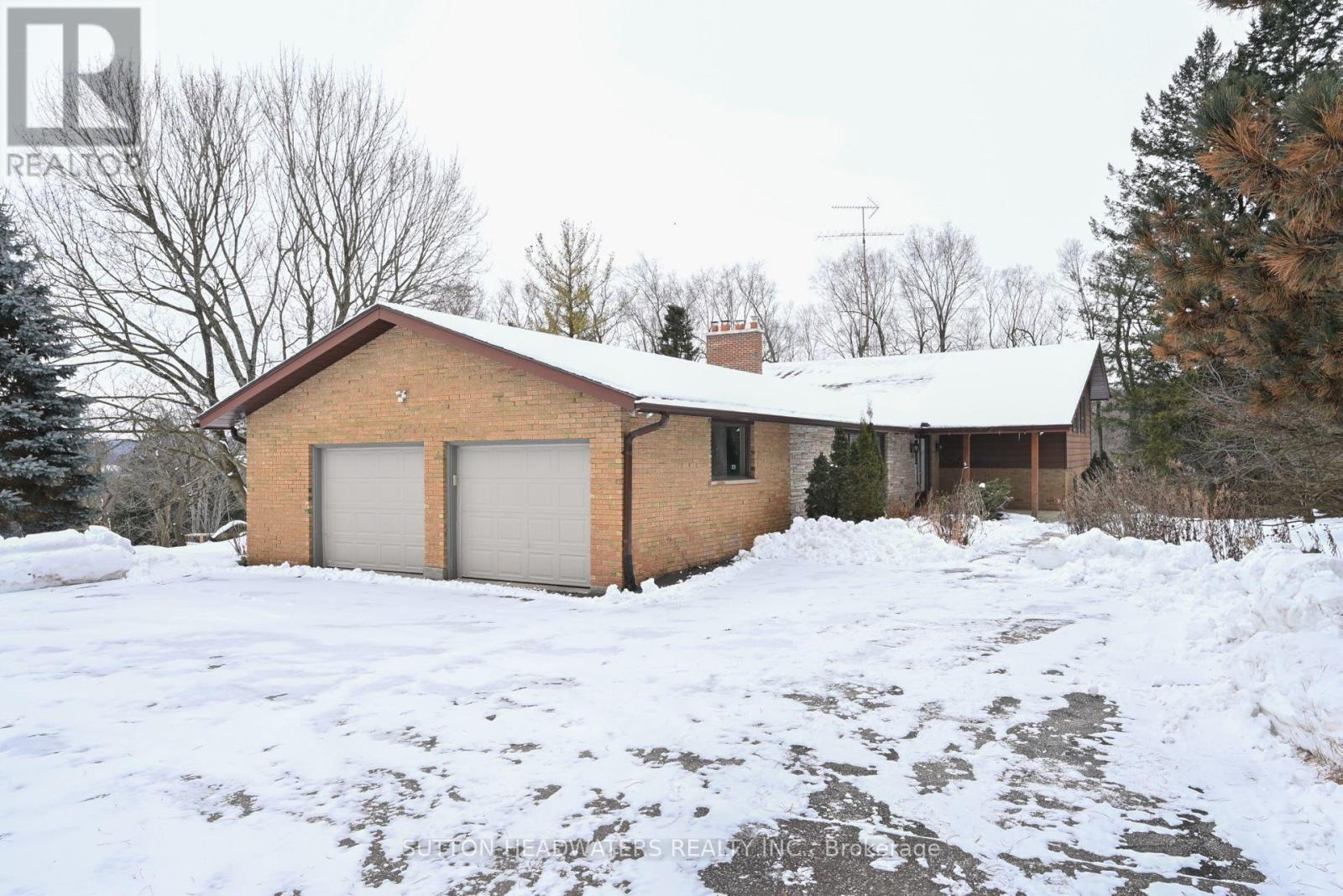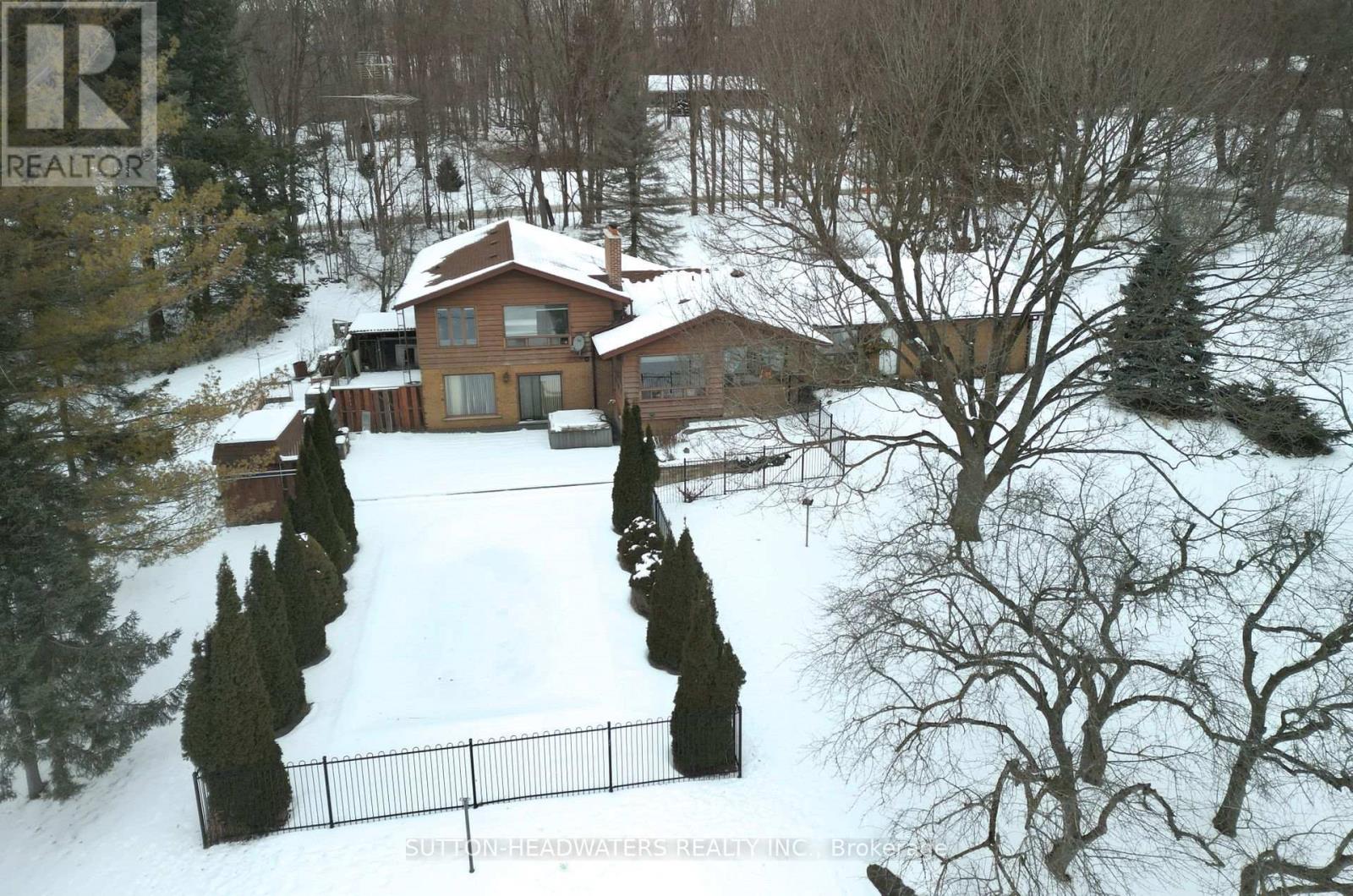10 Cedar Drive Caledon, Ontario L7K 1H6
$5,000 Monthly
WELCOME TO CEDAR DR. One of Caledon's most prestigious estate style developments. Situated on 3+ acres this 4BR & 3 Bath house offers over 2500 sqft of living space and the yard will allow you to enjoy the privacy of country living. The home offers an open concept kitchen, breakfast area and family with wood burning insert and W/O to the pool area. The lower level walks out to the pool patio and offers a 2nd wood burning insert with built in bar area - ideal for entertaining. all four beds are above ground and the laundry has walk out to the yard. The circular drive and 2 car garage will allow for guests to join in easily. Property maintenance will be managed by the Landlord. Just a hop skip & a jump to endless municipal & provincial trails, a cast away from the Credit River for fly fishing, a chip & a put to many world class golf clubs and just a snow shoe away from the Caledon Ski Club. **** EXTRAS **** Utilities are in addition to the lease rate and utility accounts are to be in the Tenant's name. (id:58043)
Property Details
| MLS® Number | W11940565 |
| Property Type | Single Family |
| Community Name | Rural Caledon |
| AmenitiesNearBy | Schools, Ski Area |
| CommunityFeatures | School Bus |
| ParkingSpaceTotal | 12 |
| PoolType | Inground Pool, Inground Pool |
Building
| BathroomTotal | 3 |
| BedroomsAboveGround | 3 |
| BedroomsTotal | 3 |
| Amenities | Fireplace(s) |
| Appliances | Hot Tub, Water Heater |
| BasementDevelopment | Finished |
| BasementType | N/a (finished) |
| ConstructionStyleAttachment | Detached |
| CoolingType | Central Air Conditioning |
| ExteriorFinish | Brick Facing, Stone |
| FireplacePresent | Yes |
| FlooringType | Hardwood, Tile, Carpeted |
| FoundationType | Block |
| HeatingFuel | Natural Gas |
| HeatingType | Forced Air |
| StoriesTotal | 2 |
| Type | House |
Parking
| Attached Garage |
Land
| Acreage | Yes |
| LandAmenities | Schools, Ski Area |
| Sewer | Septic System |
| SizeDepth | 250 Ft |
| SizeFrontage | 425 Ft |
| SizeIrregular | 425 X 250 Ft |
| SizeTotalText | 425 X 250 Ft|2 - 4.99 Acres |
Rooms
| Level | Type | Length | Width | Dimensions |
|---|---|---|---|---|
| Second Level | Primary Bedroom | 5.44 m | 4.27 m | 5.44 m x 4.27 m |
| Second Level | Bedroom 2 | 4.11 m | 3.29 m | 4.11 m x 3.29 m |
| Second Level | Bedroom 3 | 4.11 m | 3.245 m | 4.11 m x 3.245 m |
| Basement | Games Room | 7.01 m | 5.79 m | 7.01 m x 5.79 m |
| Lower Level | Den | 5.51 m | 6.8 m | 5.51 m x 6.8 m |
| Lower Level | Bedroom 4 | 5.7 m | 2.5 m | 5.7 m x 2.5 m |
| Lower Level | Laundry Room | 5.51 m | 2.77 m | 5.51 m x 2.77 m |
| Main Level | Living Room | 7.01 m | 2.99 m | 7.01 m x 2.99 m |
| Main Level | Kitchen | 3.54 m | 3.69 m | 3.54 m x 3.69 m |
| Main Level | Eating Area | 2.77 m | 2.13 m | 2.77 m x 2.13 m |
| Main Level | Family Room | 8.53 m | 3.69 m | 8.53 m x 3.69 m |
| Main Level | Dining Room | 3.69 m | 3.69 m x Measurements not available |
https://www.realtor.ca/real-estate/27842469/10-cedar-drive-caledon-rural-caledon
Interested?
Contact us for more information
Jim Russell Wallace
Broker of Record
563 River Rd
Caledon, Ontario L7K 0E5
Rebecca Wallace
Salesperson
563 River Road
Caledon, Ontario L7K 0E5






























