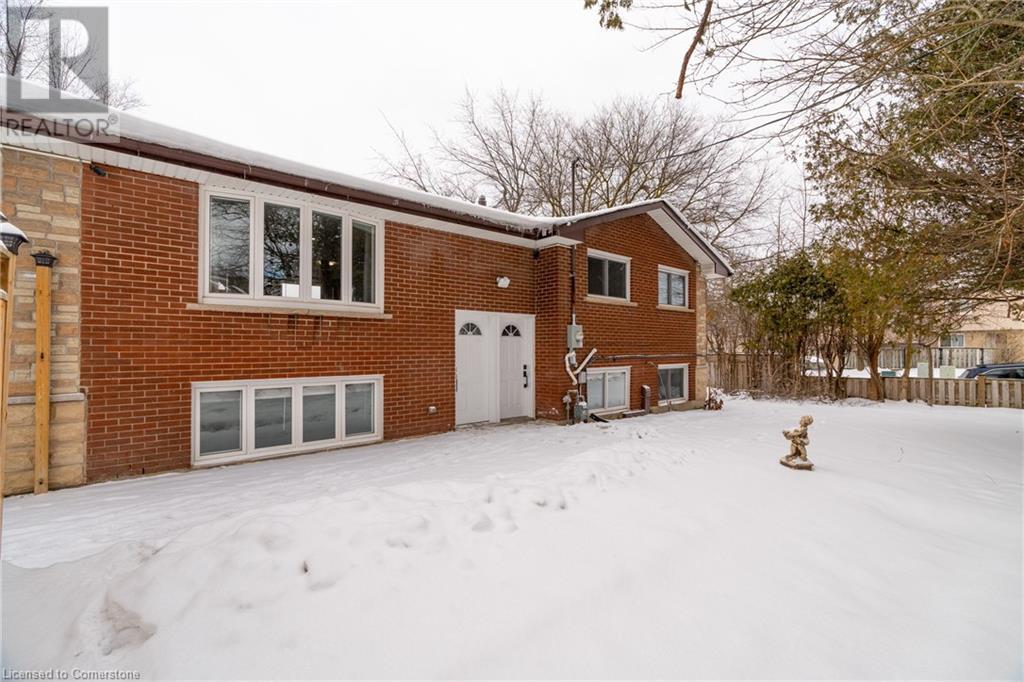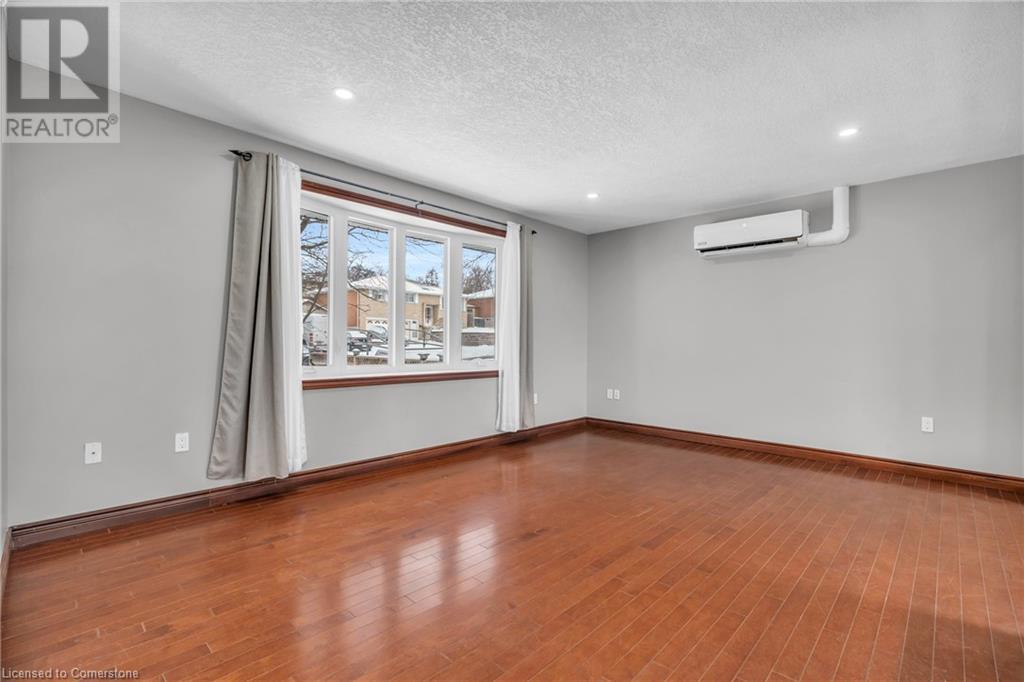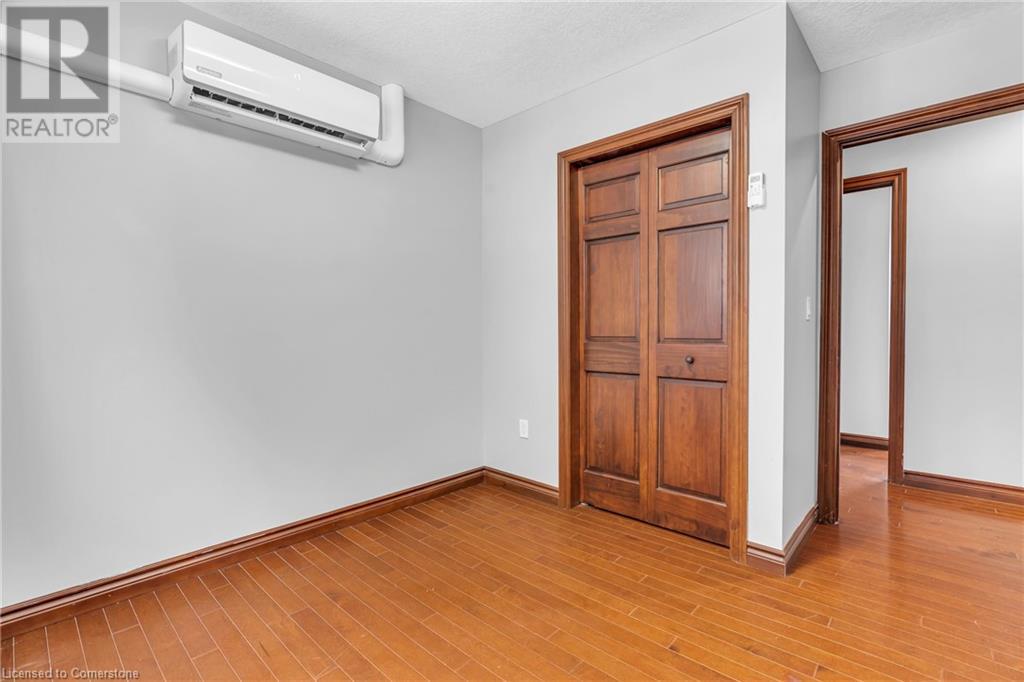245 Thaler Avenue Unit# Upper Kitchener, Ontario N2A 1R7
$2,400 MonthlyInsurance
Welcome to 245 Thaler Ave! This spacious 3 bedroom unit is full of charm. Walk in and feel the warmth of the finishes, the bright natural light from the large windows, and the convenience of an updated kitchen with stainless steel appliances. Ensuite laundry is a must for those looking or convenience, and this unit boasts brand new washer and dryer located in the large bathroom; couldn’t be easier than that. Lots of storage and closet space make this home functional. Not to mention the detached garage for additional storage, or as a covered parking space (double garage is shared with lower unit). The home is heated and cooled with efficient, cost-effective, and eco-friendly heat pumps. Quick access to public transit and highway 7/8, Fairview Mall and all the amenities you could need along Fairway just minutes away. Yard is also shared with lower unit. Three total parking, one garage space and two driveway spaces. Come see yourself why this beautiful unit could be your new home! (id:58043)
Property Details
| MLS® Number | 40692858 |
| Property Type | Single Family |
| Neigbourhood | Centreville Chicopee |
| AmenitiesNearBy | Public Transit, Schools, Shopping |
| ParkingSpaceTotal | 3 |
Building
| BathroomTotal | 1 |
| BedroomsAboveGround | 3 |
| BedroomsTotal | 3 |
| Appliances | Dishwasher, Dryer, Refrigerator, Stove, Washer, Microwave Built-in, Window Coverings |
| ArchitecturalStyle | Raised Bungalow |
| BasementType | None |
| ConstructedDate | 1969 |
| ConstructionStyleAttachment | Detached |
| CoolingType | Ductless, Wall Unit |
| ExteriorFinish | Brick |
| HeatingType | Heat Pump |
| StoriesTotal | 1 |
| SizeInterior | 1091.05 Sqft |
| Type | House |
| UtilityWater | Municipal Water |
Parking
| Detached Garage |
Land
| AccessType | Highway Nearby |
| Acreage | No |
| LandAmenities | Public Transit, Schools, Shopping |
| Sewer | Municipal Sewage System |
| SizeFrontage | 100 Ft |
| SizeTotalText | Unknown |
| ZoningDescription | R2b |
Rooms
| Level | Type | Length | Width | Dimensions |
|---|---|---|---|---|
| Main Level | Bedroom | 11'3'' x 8'11'' | ||
| Main Level | Bedroom | 11'4'' x 9'0'' | ||
| Main Level | Primary Bedroom | 9'3'' x 14'3'' | ||
| Main Level | 4pc Bathroom | 9'3'' x 7'4'' | ||
| Main Level | Kitchen | 9'5'' x 10'1'' | ||
| Main Level | Dining Room | 9'5'' x 9'11'' | ||
| Main Level | Living Room | 12'10'' x 16'6'' |
https://www.realtor.ca/real-estate/27842381/245-thaler-avenue-unit-upper-kitchener
Interested?
Contact us for more information
Alexandra Visosky
Salesperson
240 Duke Street West
Kitchener, Ontario N2H 3X6
































