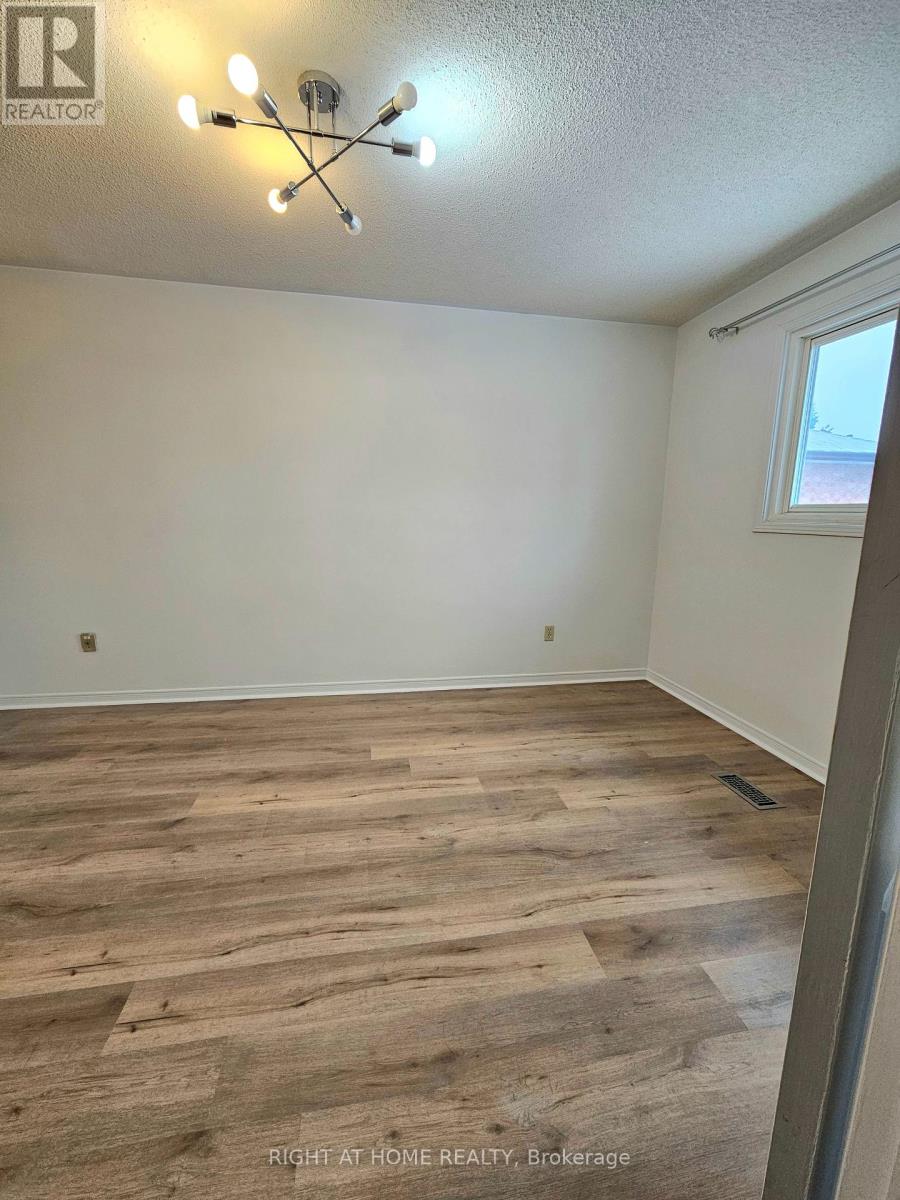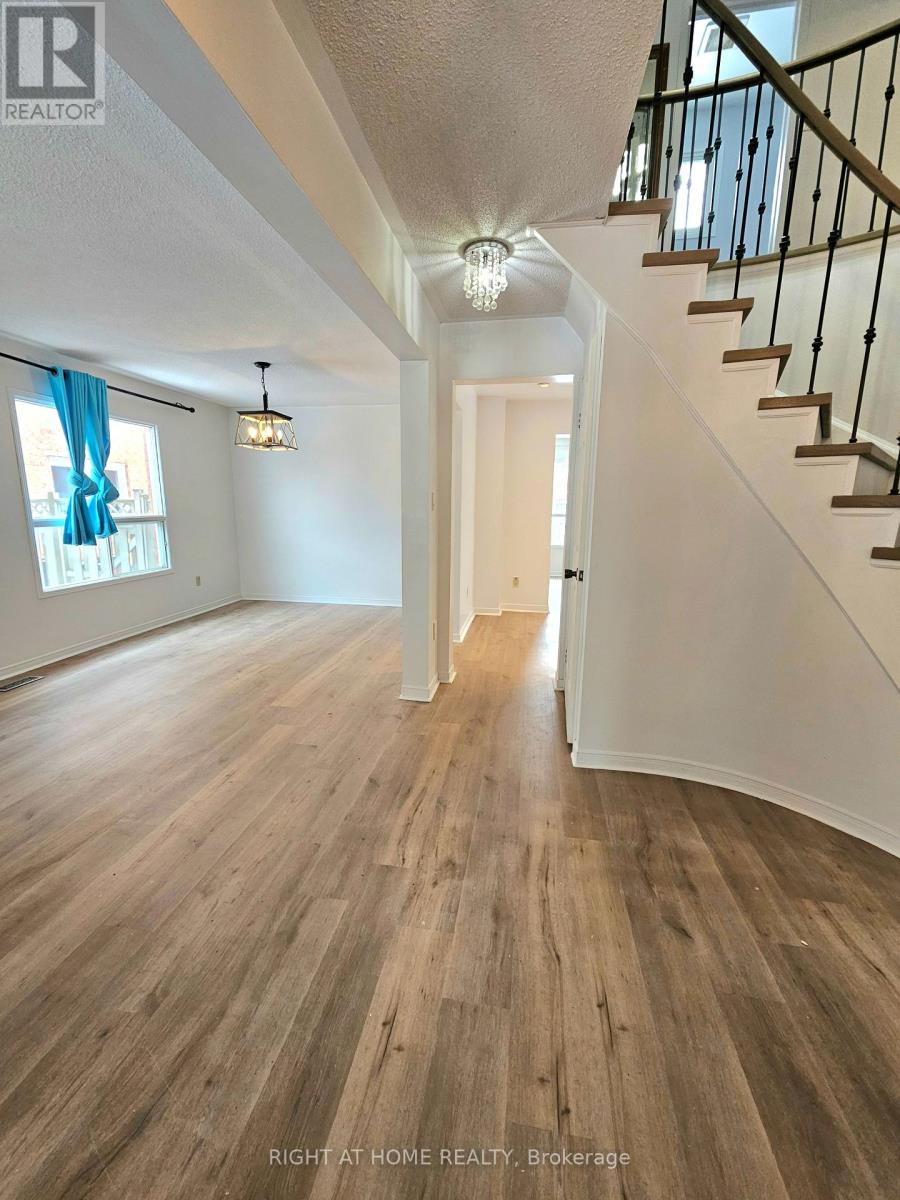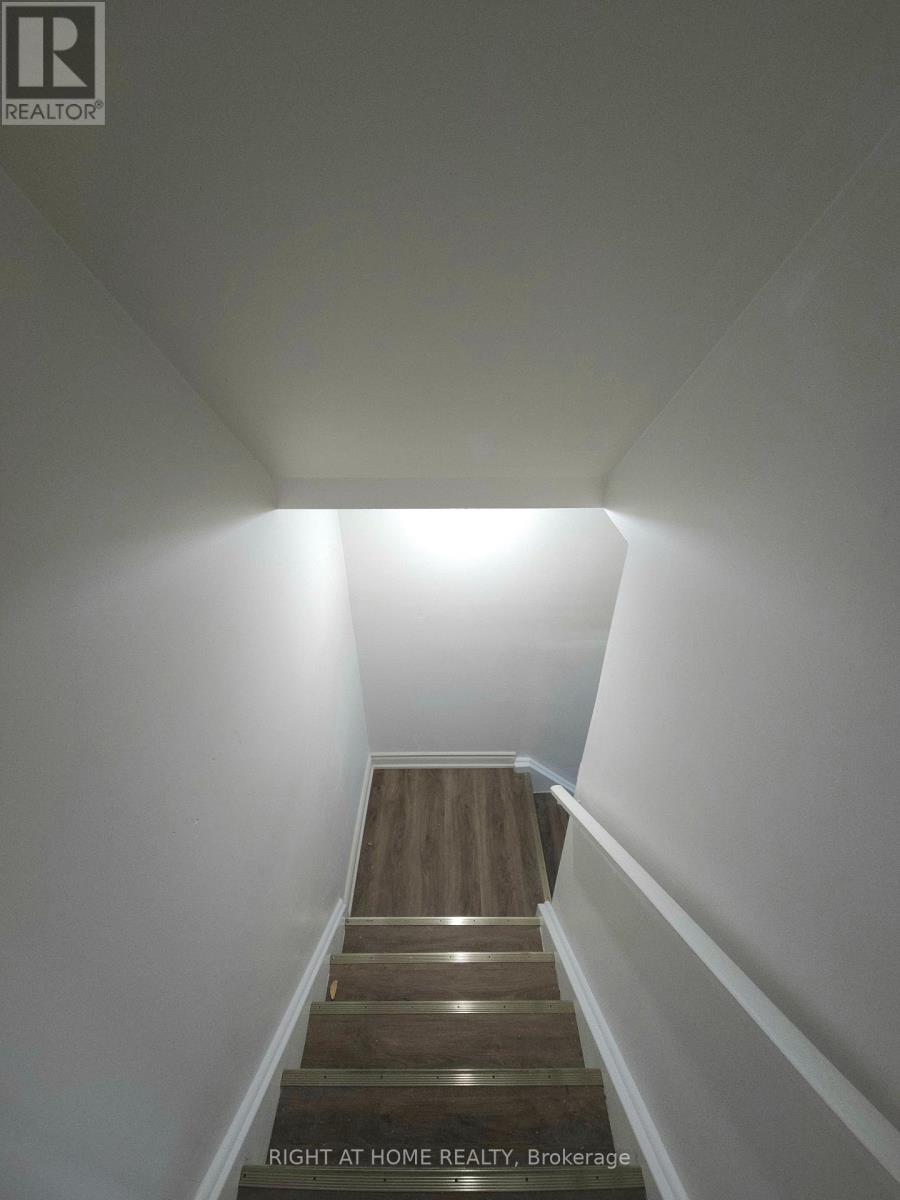47 Dunbarton Court Richmond Hill, Ontario L4C 8G2
$4,800 Monthly
Don't Miss This Opportunity! Fully Renovated from Top to Bottom with over $70K, This Stunning 2-story Detached Home Located in the Prestigious Harding Area. Offering 3+2 spacious and bright bedrooms, 3+1 bathrooms, and a bright and fully equipped kitchen with a breakfast area that opens directly onto a deck leading to the backyard. The Main floor boasts a cozy family room with a fireplace, a Combined dining/Living area, and a Convenient laundry room. The beautifully Finished basement Features two additional Bedrooms and a full Bathroom. With Fresh Paint and updated Flooring throughout, this Home also provides 5 Parking spots (2 in the Garage and 3 in the Driveway ). Ideally suited within Walking Distance to Yonge Street, Shopping Centres, Hillcrest Mall, Schools, Restaurants, Transit, Parks, Etc. Don't Wait--This Home Has it All! **** EXTRAS **** Existing: SS Fridge, SS Gas Stove, SS Hood, SS DW, Washer & Dryer, BBQ with 2 Tanks, Snow Removal Machine and Lawn Mover, Four Raised Flower Garden for Planting Herbs in the Front Yard, All Light Fixtures and Window coverings. (id:58043)
Property Details
| MLS® Number | N11940641 |
| Property Type | Single Family |
| Community Name | Harding |
| AmenitiesNearBy | Park, Schools |
| CommunityFeatures | School Bus |
| Features | Carpet Free, In Suite Laundry |
| ParkingSpaceTotal | 5 |
| Structure | Patio(s) |
Building
| BathroomTotal | 4 |
| BedroomsAboveGround | 3 |
| BedroomsBelowGround | 2 |
| BedroomsTotal | 5 |
| Amenities | Fireplace(s) |
| Appliances | Garage Door Opener Remote(s) |
| BasementDevelopment | Finished |
| BasementType | N/a (finished) |
| ConstructionStyleAttachment | Detached |
| CoolingType | Central Air Conditioning |
| ExteriorFinish | Brick |
| FireplacePresent | Yes |
| FireplaceTotal | 1 |
| FlooringType | Vinyl |
| FoundationType | Concrete |
| HalfBathTotal | 1 |
| HeatingFuel | Natural Gas |
| HeatingType | Forced Air |
| StoriesTotal | 2 |
| Type | House |
| UtilityWater | Municipal Water |
Parking
| Attached Garage | |
| Garage |
Land
| Acreage | No |
| FenceType | Fenced Yard |
| LandAmenities | Park, Schools |
| Sewer | Sanitary Sewer |
| SizeDepth | 102 Ft |
| SizeFrontage | 39 Ft ,10 In |
| SizeIrregular | 39.9 X 102 Ft |
| SizeTotalText | 39.9 X 102 Ft|under 1/2 Acre |
Rooms
| Level | Type | Length | Width | Dimensions |
|---|---|---|---|---|
| Second Level | Primary Bedroom | 6.5 m | 3.2 m | 6.5 m x 3.2 m |
| Second Level | Bedroom 2 | 4.3 m | 3 m | 4.3 m x 3 m |
| Second Level | Bedroom 3 | 4.1 m | 2.5 m | 4.1 m x 2.5 m |
| Basement | Bedroom 4 | 5.4 m | 3 m | 5.4 m x 3 m |
| Basement | Bedroom 5 | 4.21 m | 2.85 m | 4.21 m x 2.85 m |
| Basement | Recreational, Games Room | 4.1 m | 7 m | 4.1 m x 7 m |
| Main Level | Foyer | 4.6 m | 3.7 m | 4.6 m x 3.7 m |
| Main Level | Living Room | 8.1 m | 3 m | 8.1 m x 3 m |
| Main Level | Dining Room | 8.1 m | 3 m | 8.1 m x 3 m |
| Main Level | Family Room | 5.5 m | 3 m | 5.5 m x 3 m |
| Main Level | Kitchen | 5.9 m | 2.7 m | 5.9 m x 2.7 m |
| Main Level | Eating Area | 5.9 m | 2.7 m | 5.9 m x 2.7 m |
Utilities
| Cable | Installed |
| Sewer | Installed |
https://www.realtor.ca/real-estate/27842594/47-dunbarton-court-richmond-hill-harding-harding
Interested?
Contact us for more information
Reza Jamshidi
Salesperson
1550 16th Avenue Bldg B Unit 3 & 4
Richmond Hill, Ontario L4B 3K9







































