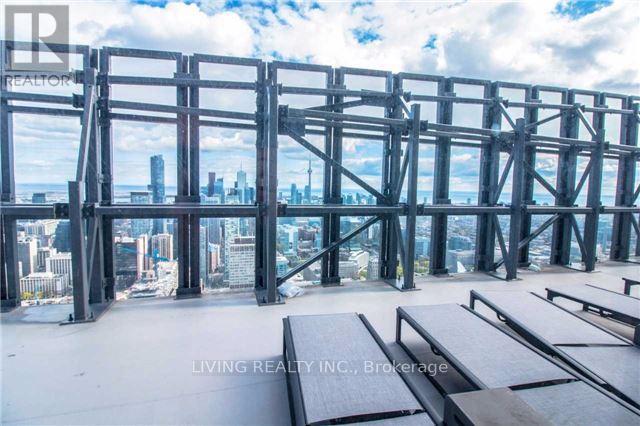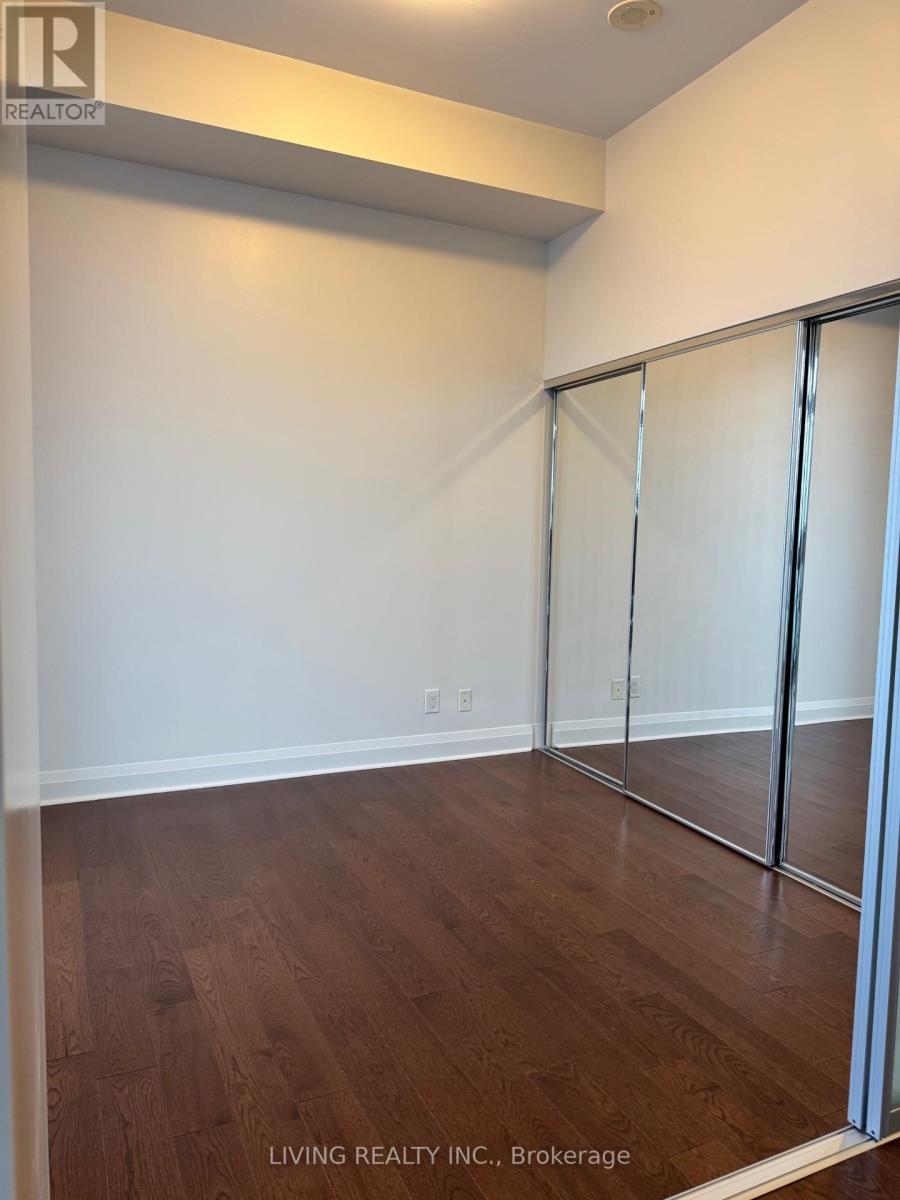Ph7 - 1080 Bay Street Toronto, Ontario M5S 0A5
$2,980 Monthly
Phenomenal, Rarely Available 56TH/FL LUXURY Penthouse Unit W/ Remarkable North View at Yorkville Area. 10' Ceiling, $$$$ Upgrade. Modem European Kitchen W/ Gorgeous Built-In Appliances, Granite Countertop, Backsplash & Centre Island. Den Can Be Used As A Bedroom. Living Room Access the Private Large Balcony Overlooking Four Seasons Hotel, One Bloor, W/ Breathtaking View. Steps to UofT, Bloor/Bay Subway, Shops on Bloor & Yorkville. Close To Everything! **Add $140 For The Parking Spot** (listing price exclude parking spot). **** EXTRAS **** Prime Location. Fridge, Stove, Brand New Microwave, Dishwasher, Cloth Washer/Dryer, Window Coverings, Available Parking With Extra Cost. No Smoking, No Pet. Tenant Pays Content And Liability Insurance. AAA Tenant. (id:58043)
Property Details
| MLS® Number | C11940668 |
| Property Type | Single Family |
| Community Name | Bay Street Corridor |
| AmenitiesNearBy | Park, Place Of Worship, Public Transit, Schools |
| CommunityFeatures | Pets Not Allowed |
| Features | Balcony |
| ParkingSpaceTotal | 1 |
| ViewType | View, City View |
Building
| BathroomTotal | 1 |
| BedroomsAboveGround | 1 |
| BedroomsBelowGround | 1 |
| BedroomsTotal | 2 |
| Amenities | Security/concierge, Exercise Centre, Party Room, Recreation Centre, Visitor Parking, Separate Electricity Meters |
| CoolingType | Central Air Conditioning |
| ExteriorFinish | Concrete |
| FireProtection | Alarm System, Security Guard, Smoke Detectors |
| FlooringType | Hardwood |
| HeatingFuel | Natural Gas |
| HeatingType | Forced Air |
| SizeInterior | 599.9954 - 698.9943 Sqft |
| Type | Apartment |
Parking
| Underground | |
| Garage |
Land
| Acreage | No |
| LandAmenities | Park, Place Of Worship, Public Transit, Schools |
Rooms
| Level | Type | Length | Width | Dimensions |
|---|---|---|---|---|
| Flat | Living Room | 6.05 m | 3.3 m | 6.05 m x 3.3 m |
| Flat | Dining Room | 6.05 m | 3.3 m | 6.05 m x 3.3 m |
| Flat | Kitchen | 6.05 m | 3.3 m | 6.05 m x 3.3 m |
| Flat | Bedroom | 3.85 m | 2.85 m | 3.85 m x 2.85 m |
| Flat | Den | 2.05 m | 2.85 m | 2.05 m x 2.85 m |
| Flat | Foyer | 2.9 m | 1.4 m | 2.9 m x 1.4 m |
| Flat | Other | 6.15 m | 1.4 m | 6.15 m x 1.4 m |
Interested?
Contact us for more information
Mary Chan
Salesperson
735 Markland St. Unit 12 & 13
Markham, Ontario L6C 0G6


























