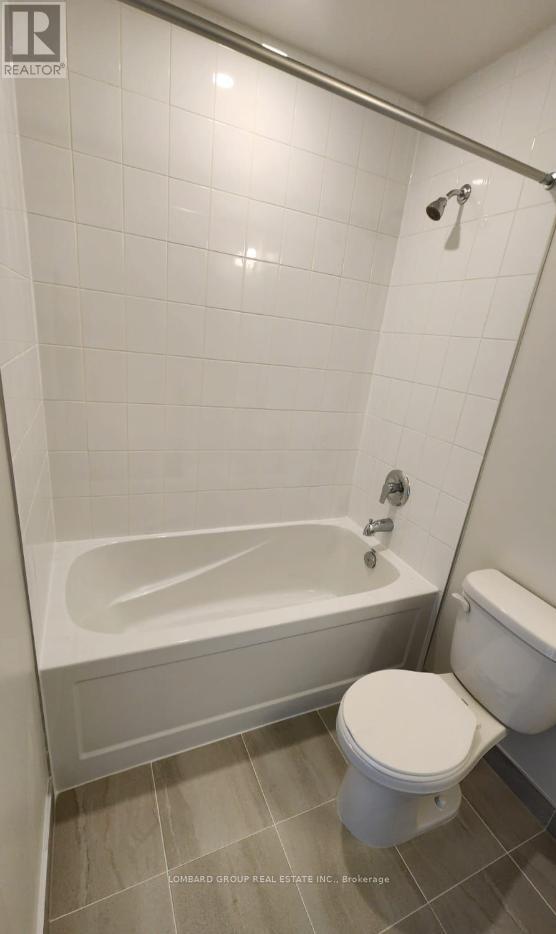204 - 62 Sky Harbour Drive Brampton, Ontario L6Y 6J2
$2,500 Monthly
Spacious 2 Bedroom, 2 Bath Corner Unit in Brampton Steeles Ave E & Mississauga Rd. This stunning one-year-old corner unit offers a bright living space with plenty of natural light flowing through multiple windows. Featuring a modern open-concept layout, this unit boasts a spacious living/dining area and a sleek kitchen perfect for entertaining. The unit includes two generously-sized bedrooms, with the master offering a private en-suite bath, plus an additional full bathroom. Enjoy the outdoors with your private balcony, and take advantage of the added convenience of in-suite laundry. One underground parking spot is included, ensuring you always have a space waiting for you. Located in a prime Brampton location, this unit is just minutes away from Highway 407 and Highway 401, making commuting a breeze. You'll also be within walking distance of schools, markets, and bus stops offering all the conveniences of modern living right at your doorstep. (id:58043)
Property Details
| MLS® Number | W11940781 |
| Property Type | Single Family |
| Community Name | Bram West |
| CommunityFeatures | Pet Restrictions |
| Features | Balcony, Carpet Free |
| ParkingSpaceTotal | 1 |
Building
| BathroomTotal | 2 |
| BedroomsAboveGround | 2 |
| BedroomsTotal | 2 |
| Appliances | Intercom, Dishwasher, Dryer, Range, Refrigerator, Stove, Washer |
| CoolingType | Central Air Conditioning |
| ExteriorFinish | Brick |
| HeatingFuel | Natural Gas |
| HeatingType | Forced Air |
| SizeInterior | 899.9921 - 998.9921 Sqft |
| Type | Apartment |
Land
| Acreage | No |
Rooms
| Level | Type | Length | Width | Dimensions |
|---|---|---|---|---|
| Main Level | Primary Bedroom | 3.15 m | 3.81 m | 3.15 m x 3.81 m |
| Main Level | Bedroom | 2.97 m | 3.35 m | 2.97 m x 3.35 m |
| Main Level | Living Room | 3.15 m | 4.11 m | 3.15 m x 4.11 m |
| Main Level | Dining Room | 3.15 m | 4.11 m | 3.15 m x 4.11 m |
https://www.realtor.ca/real-estate/27842890/204-62-sky-harbour-drive-brampton-bram-west-bram-west
Interested?
Contact us for more information
Keshav Goyal
Broker of Record
1930 Drew Rd Unit 2
Mississauga, Ontario L5S 1J6












