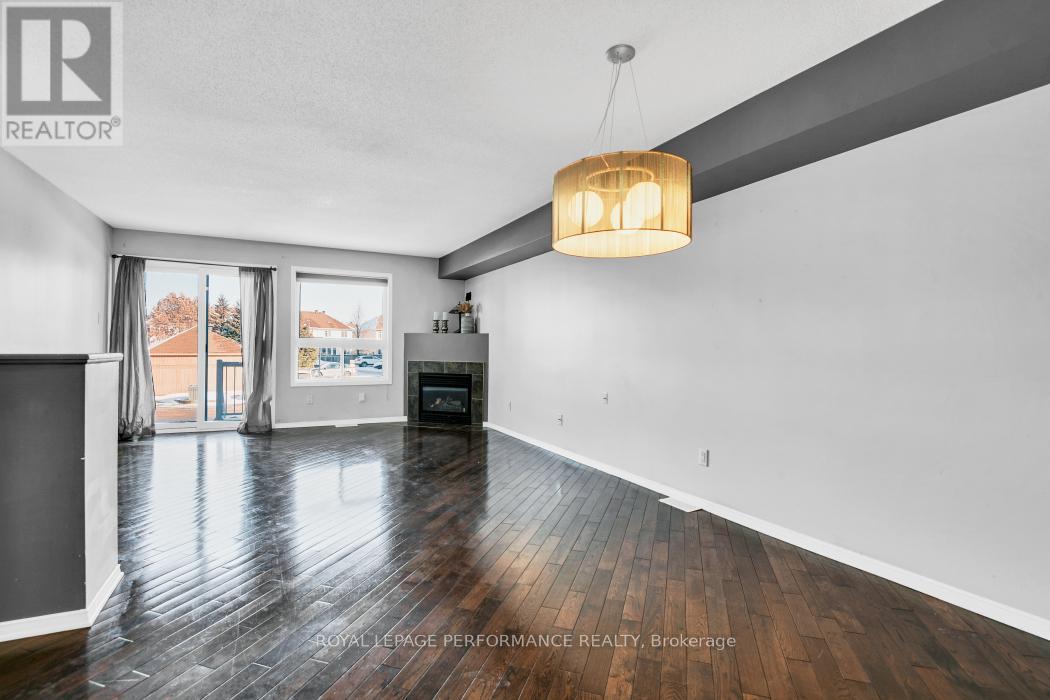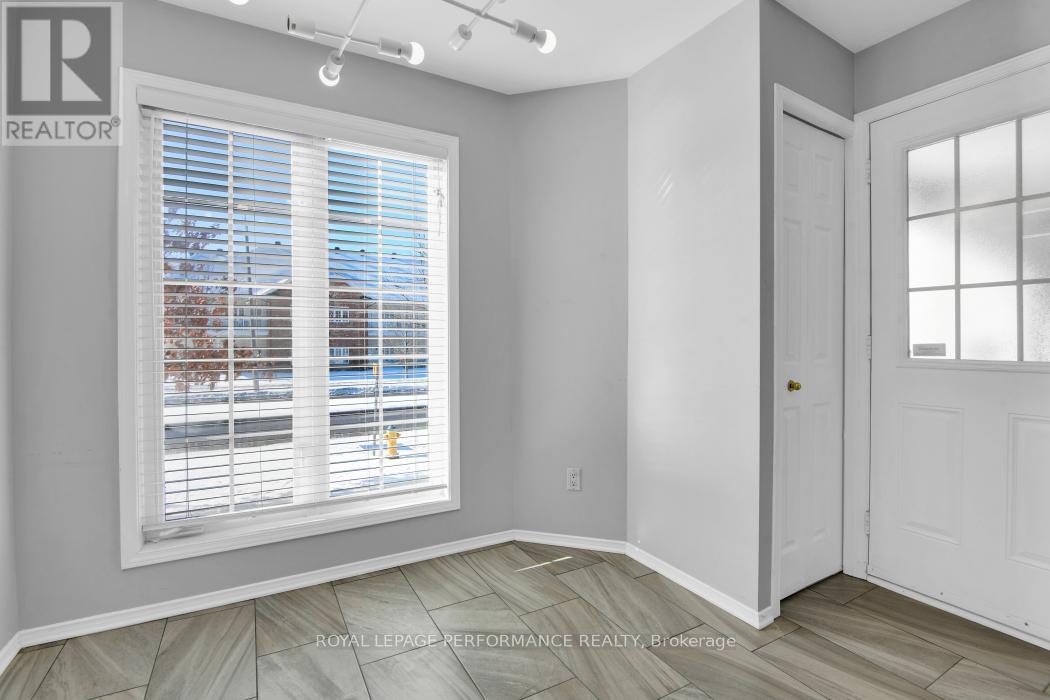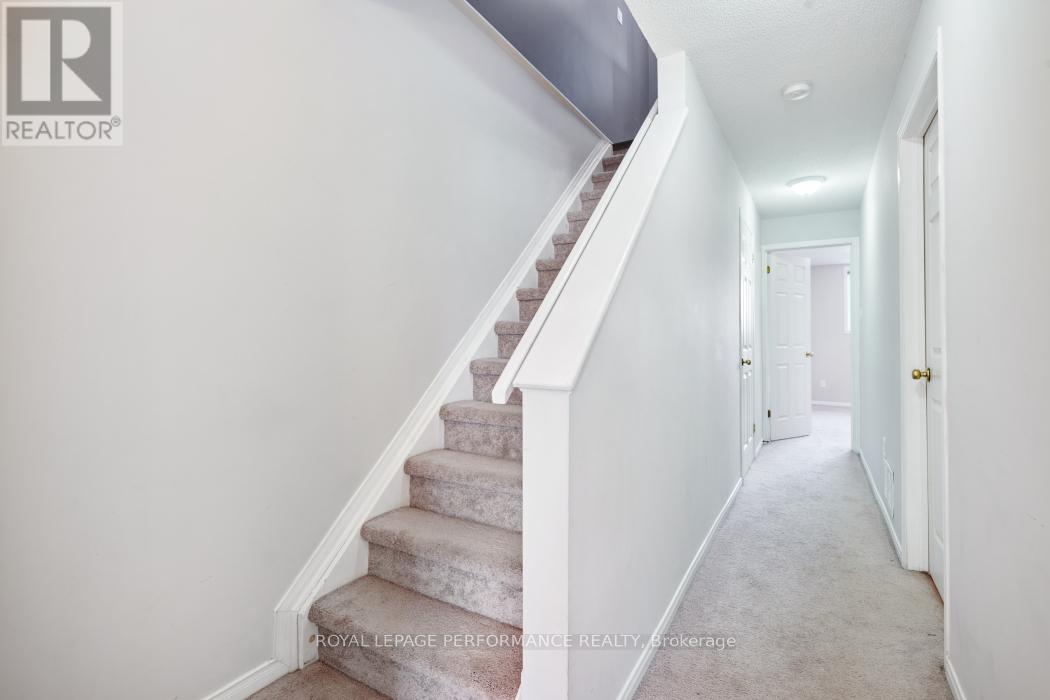870 Longfields Drive Ottawa, Ontario K2J 0J3
$2,300 Monthly
Location, location, location! This fabulous terrace apartment nestled in Barrhaven features amazing living space over two levels. 2 bedroom, 3 bath, and parking. Large entry, Bright Eat-in kitchen with large windows & lots of cabinets and counter space. Large open concept living/dining with gas fireplace, gorgeous hardwood floors and very handy main floor powder room and storage closet. Large window and patio door make the space very inviting. The lower levels boasts two bedrooms with two full ensuite baths are just a staircase away. Utility/storage room with washer and dryer. Easy access to the parking spot, just steps from the door, ample visitor parking for your guests. Close to transit, restaurants, gym, shopping, highway access, schools, parks & recreation. Welcome home. Tenant pays Hydro and Heat. No pets. No smoking. 24 Hour Irrevocable on all offers. Rental application, references, credit check and employment doc. (id:58043)
Property Details
| MLS® Number | X11940882 |
| Property Type | Single Family |
| Neigbourhood | Barrhaven East |
| Community Name | 7706 - Barrhaven - Longfields |
| CommunityFeatures | Pets Not Allowed |
| Easement | None |
| ParkingSpaceTotal | 1 |
Building
| BathroomTotal | 3 |
| BedroomsBelowGround | 2 |
| BedroomsTotal | 2 |
| Amenities | Fireplace(s) |
| Appliances | Dishwasher, Dryer, Refrigerator, Stove, Washer |
| BasementDevelopment | Finished |
| BasementType | N/a (finished) |
| CoolingType | Central Air Conditioning |
| ExteriorFinish | Brick |
| FireplacePresent | Yes |
| FireplaceTotal | 1 |
| HalfBathTotal | 1 |
| HeatingFuel | Natural Gas |
| HeatingType | Forced Air |
| StoriesTotal | 2 |
| SizeInterior | 999.992 - 1198.9898 Sqft |
| Type | Apartment |
Land
| Acreage | No |
| LandscapeFeatures | Landscaped |
Rooms
| Level | Type | Length | Width | Dimensions |
|---|---|---|---|---|
| Lower Level | Primary Bedroom | 3.69 m | 3.41 m | 3.69 m x 3.41 m |
| Lower Level | Bedroom 2 | 4.14 m | 2.96 m | 4.14 m x 2.96 m |
| Lower Level | Bathroom | 1.3 m | 1.5 m | 1.3 m x 1.5 m |
| Lower Level | Bathroom | 1.3 m | 1.4 m | 1.3 m x 1.4 m |
| Lower Level | Laundry Room | 1.5 m | 1.6 m | 1.5 m x 1.6 m |
| Lower Level | Utility Room | 1.5 m | 1.6 m | 1.5 m x 1.6 m |
| Main Level | Kitchen | 3.2 m | 3.11 m | 3.2 m x 3.11 m |
| Main Level | Living Room | 7.01 m | 3.99 m | 7.01 m x 3.99 m |
| Main Level | Bathroom | 1.2 m | 1.3 m | 1.2 m x 1.3 m |
https://www.realtor.ca/real-estate/27843009/870-longfields-drive-ottawa-7706-barrhaven-longfields
Interested?
Contact us for more information
Lindsay Spires
Salesperson
#201-1500 Bank Street
Ottawa, Ontario K1H 7Z2






































