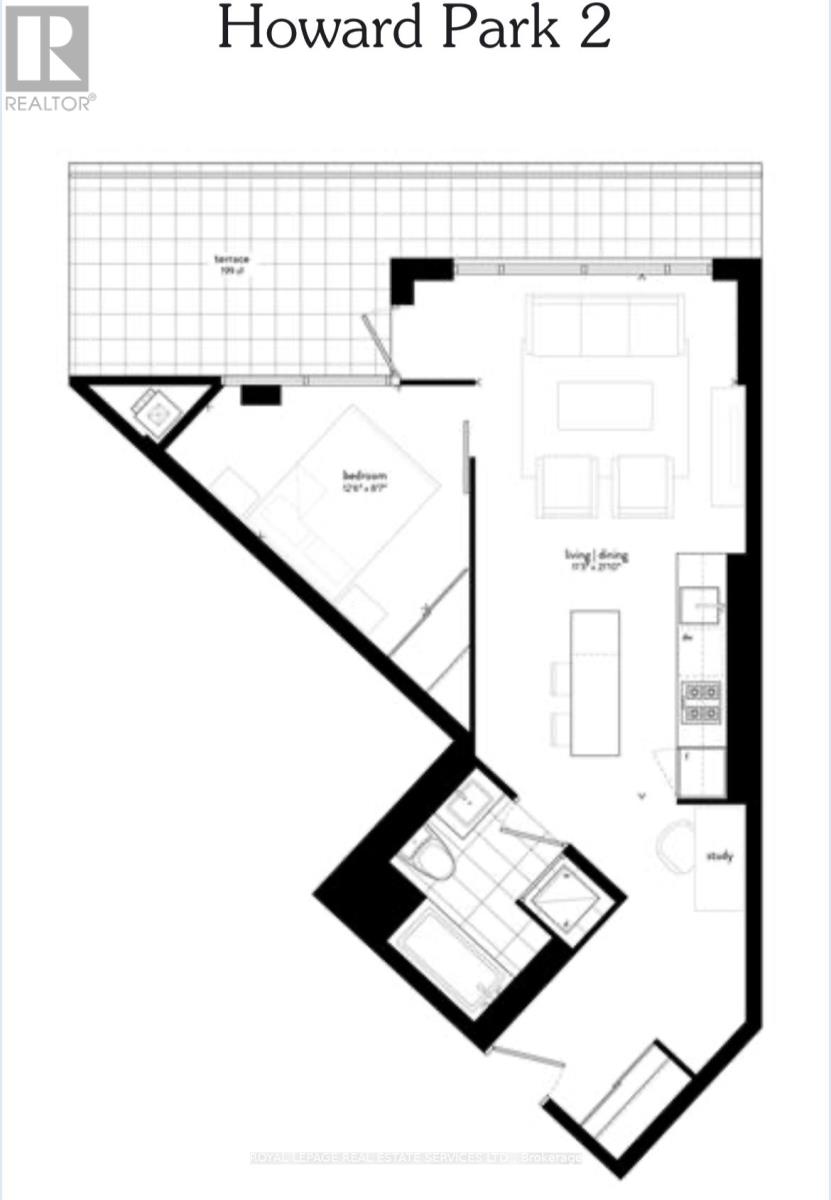524 - 38 Howard Park Avenue N Toronto, Ontario M6R 0A7
$2,600 Monthly
Incredible Opportunity To Live In This Very Large One Bedroom + Den Unit that Features Floor-to-ceiling windows letting in lots of light and overlooking a gorgeous and serene residential courtyard. Designer kitchen with high-end appliances, Gas Stove and a Breakfast Island, Laminated Flooring, in-suite laundry, gas connection for a BBQ on a 200 sqft terrace that feels like a backyard in the city. Unit is professionally cleaned. Building Amenities Feature a Full-Size Gym, Yoga Room, Pet Spa, and Underground Visitors Parking. Fabulous Location off Roncesvalles Village, Only steps to 3 streetcar lines, TTC subway, UP Express, GO Transit, High Park, St. Joseph's hospital, and renowned cafes, restaurants, shopping, pharmacies, and salons all within easy walking distance, a quick 5-Minute Drive To The Gardiner Hwy. **EXTRAS** Washer/Dryer, Existing Fridge, Stove, Dishwasher, Kitchen Island, Washer, Dryer, Elfs, Window Coverings, Indoor Bike Locker. (id:58043)
Property Details
| MLS® Number | W11940893 |
| Property Type | Single Family |
| Community Name | Roncesvalles |
| Amenities Near By | Hospital, Park, Place Of Worship, Public Transit, Schools |
| Community Features | Pet Restrictions |
| View Type | View |
Building
| Bathroom Total | 1 |
| Bedrooms Above Ground | 1 |
| Bedrooms Total | 1 |
| Age | 6 To 10 Years |
| Amenities | Security/concierge, Exercise Centre |
| Cooling Type | Central Air Conditioning |
| Exterior Finish | Brick |
| Heating Fuel | Natural Gas |
| Heating Type | Forced Air |
| Size Interior | 600 - 699 Ft2 |
Land
| Acreage | No |
| Land Amenities | Hospital, Park, Place Of Worship, Public Transit, Schools |
Rooms
| Level | Type | Length | Width | Dimensions |
|---|---|---|---|---|
| Main Level | Living Room | 2.56 m | 4.12 m | 2.56 m x 4.12 m |
| Main Level | Kitchen | 4.09 m | 2.84 m | 4.09 m x 2.84 m |
| Main Level | Bedroom | 2.66 m | 2.74 m | 2.66 m x 2.74 m |
| Main Level | Bathroom | 2.14 m | 2.14 m | 2.14 m x 2.14 m |
| Main Level | Foyer | 2.43 m | 1.54 m | 2.43 m x 1.54 m |
Contact Us
Contact us for more information

Maryana Mantchour
Salesperson
2320 Bloor Street West
Toronto, Ontario M6S 1P2
(416) 762-8255
(416) 762-8853

















