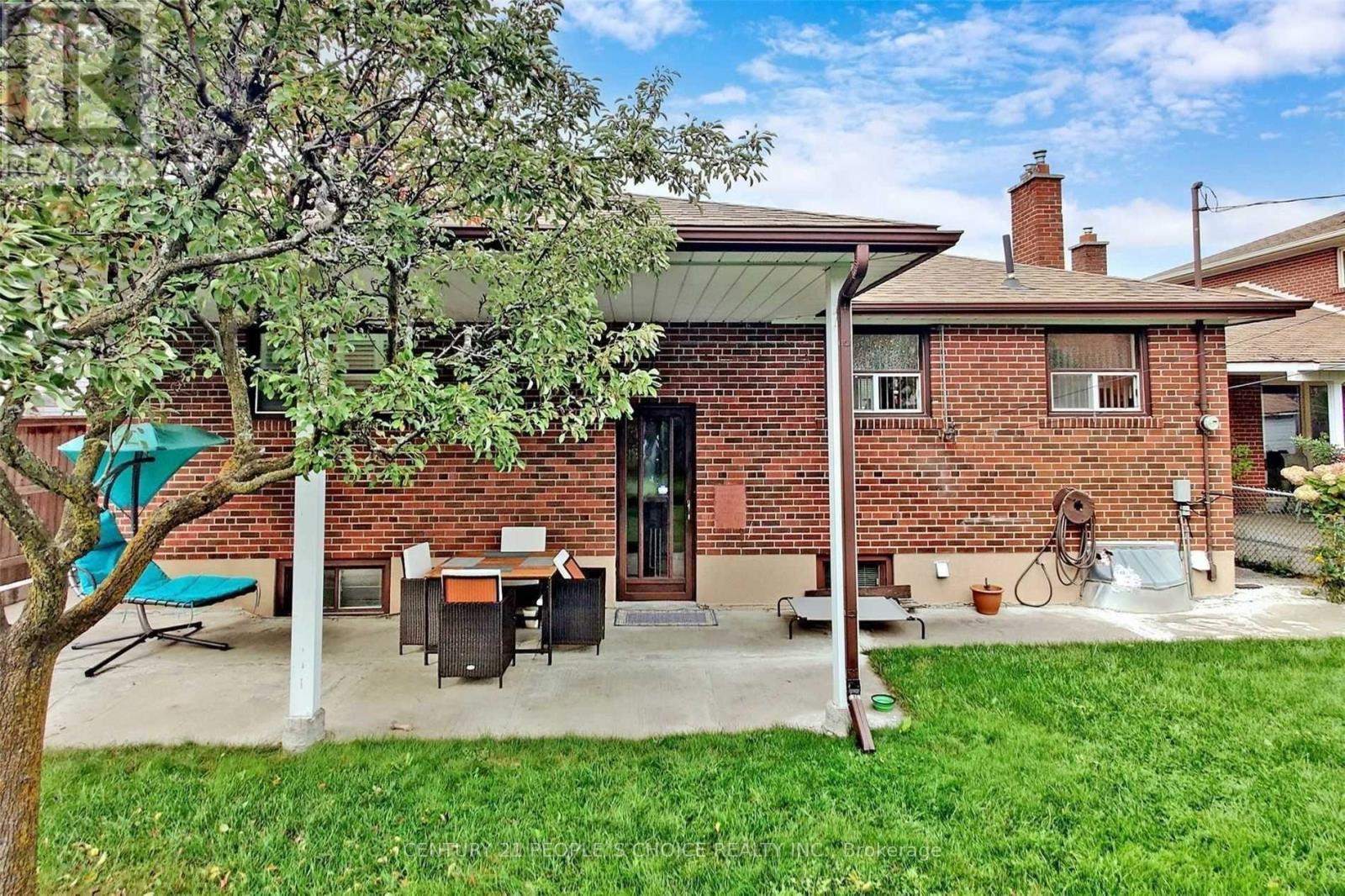200 Redgrave Drive Toronto, Ontario M9R 3V9
4 Bedroom
2 Bathroom
1099.9909 - 1499.9875 sqft
Bungalow
Fireplace
Central Air Conditioning
Forced Air
$4,500 Monthly
Very Convenient Location , Main Floor Of Detached House , Huge Private Backyard With Very Nice Landscaping, Good Size 4 Bedrooms And 2 Washrooms. Walking Distance To Public Transportation , Nice Neighborhood, Main Floor Tenant Will Pay 65% Of All Utilities **** EXTRAS **** Fridge, Dishwasher, Stove ,Washer, Dryer, Tenant Will Pay 65% Of All Utilities (id:58043)
Property Details
| MLS® Number | W11941138 |
| Property Type | Single Family |
| Community Name | Willowridge-Martingrove-Richview |
| ParkingSpaceTotal | 2 |
Building
| BathroomTotal | 2 |
| BedroomsAboveGround | 4 |
| BedroomsTotal | 4 |
| ArchitecturalStyle | Bungalow |
| BasementDevelopment | Finished |
| BasementType | N/a (finished) |
| ConstructionStyleAttachment | Detached |
| CoolingType | Central Air Conditioning |
| ExteriorFinish | Brick |
| FireplacePresent | Yes |
| HalfBathTotal | 1 |
| HeatingFuel | Natural Gas |
| HeatingType | Forced Air |
| StoriesTotal | 1 |
| SizeInterior | 1099.9909 - 1499.9875 Sqft |
| Type | House |
| UtilityWater | Municipal Water |
Parking
| Attached Garage | |
| Garage |
Land
| Acreage | No |
| Sewer | Sanitary Sewer |
| SizeDepth | 110 Ft |
| SizeFrontage | 50 Ft |
| SizeIrregular | 50 X 110 Ft |
| SizeTotalText | 50 X 110 Ft |
Rooms
| Level | Type | Length | Width | Dimensions |
|---|---|---|---|---|
| Main Level | Primary Bedroom | 3.16 m | 4.9 m | 3.16 m x 4.9 m |
| Main Level | Bedroom 2 | 3.32 m | 3.87 m | 3.32 m x 3.87 m |
| Main Level | Bedroom 3 | 3.32 m | 2.71 m | 3.32 m x 2.71 m |
| Main Level | Living Room | 5.43 m | 3.9 m | 5.43 m x 3.9 m |
| Main Level | Dining Room | 2.74 m | 3.17 m | 2.74 m x 3.17 m |
| Main Level | Bedroom 4 | 2.65 m | 3.01 m | 2.65 m x 3.01 m |
| Ground Level | Kitchen | 5.18 m | 3.18 m | 5.18 m x 3.18 m |
Interested?
Contact us for more information
Sukhjinder Singh Ghotra
Broker
Century 21 People's Choice Realty Inc.
1780 Albion Road Unit 2 & 3
Toronto, Ontario M9V 1C1
1780 Albion Road Unit 2 & 3
Toronto, Ontario M9V 1C1








