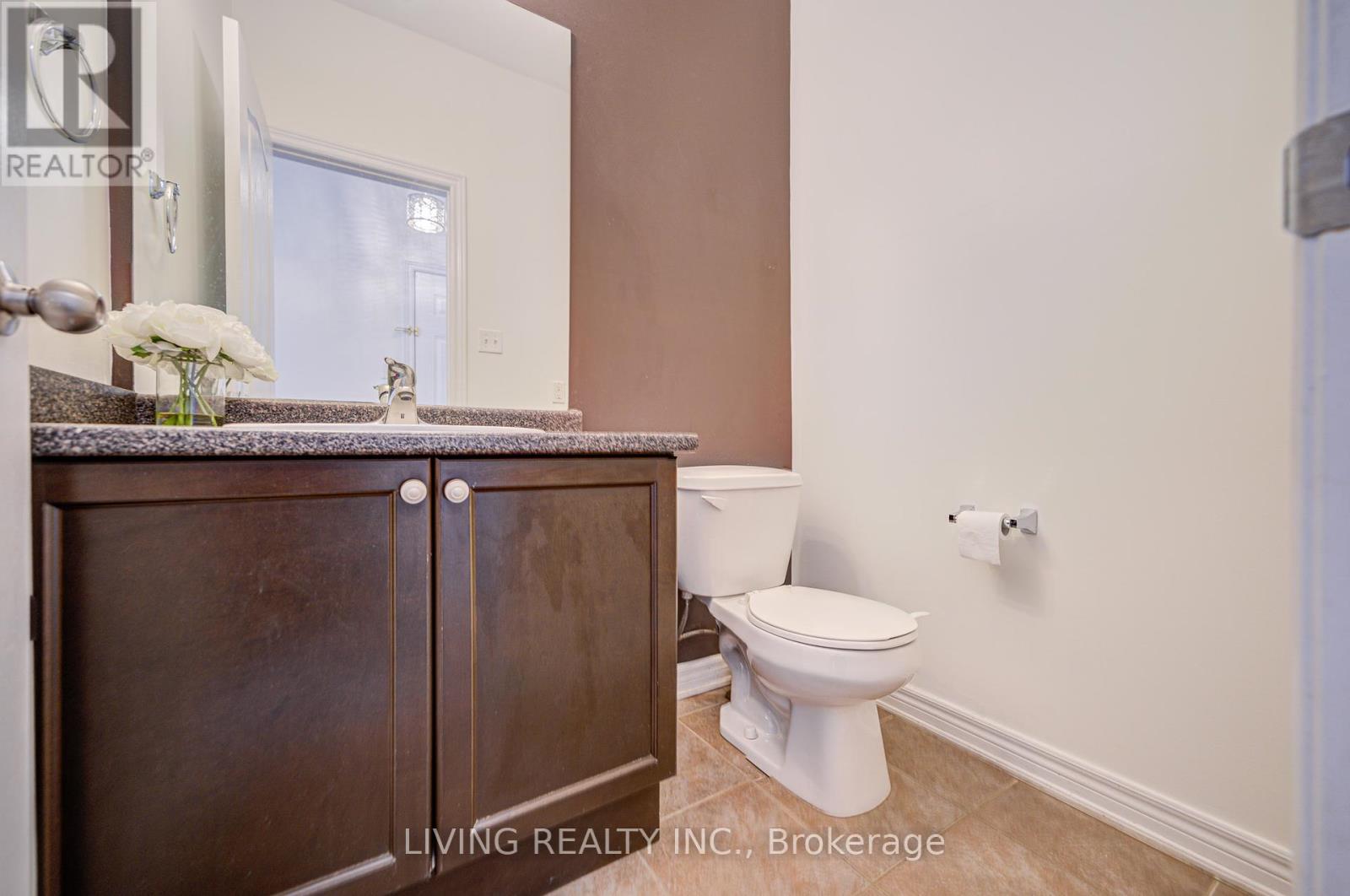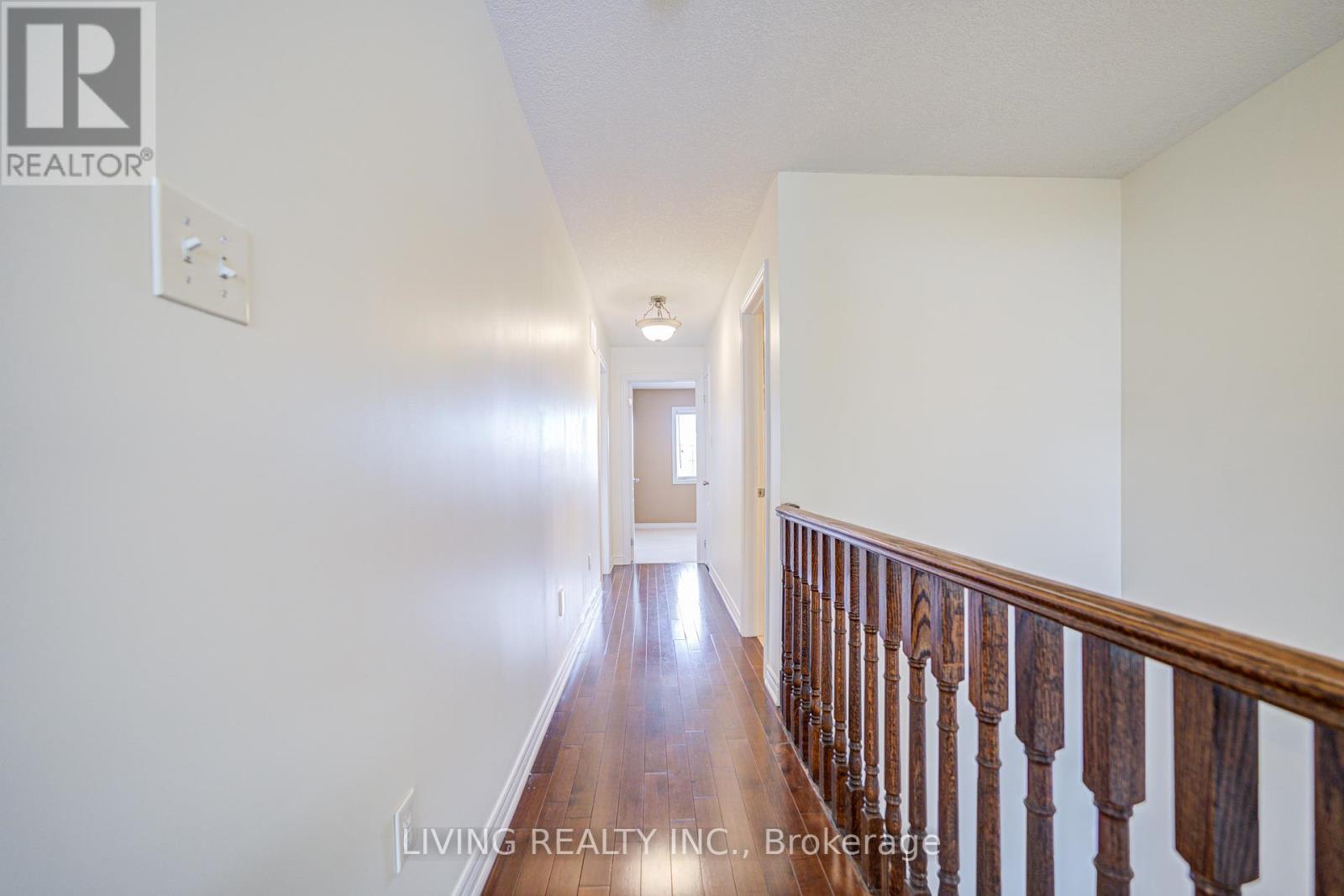1237 Craigleith Road Oakville, Ontario L6H 0B6
$3,950 Monthly
This stunning executive townhome is located in the highly sought-after Joshua Creek area. The ground floor boasts an impressive 9-foot ceiling, creating a spacious and airy atmosphere. The open-concept living and dining area features a cozy gas fireplace, perfect for relaxing or entertaining guests. The modern kitchen is equipped with granite countertops, adding a touch of luxury to your culinary experience. Hardwood floors and California shutters enhance the elegance of the ground level.The intermediate level offers a comfortable family room with vaulted ceilings, ideal for casual gatherings or movie nights. On the second level, the large primary bedroom includes his and hers closets, along with a spacious 5-piece ensuite that provides a private retreat. The other two well-sized bedrooms share a 4-piece bathroom.The professionally landscaped front yard creates a welcoming first impression, while the expansive deck in the backyard provides ample space for outdoor gatherings or relaxation. The double driveway and direct entrance from the garage offer convenience and practicality.This home is ideally situated within the highly-ranked Joshua Creek Public School and Iroquois Ridge High School areas, making it perfect for families. You'll also find parks, shopping centers, and a recreation center nearby, ensuring plenty of amenities for an active lifestyle. Additionally, the property offers easy access to highways and public transit, making commuting a breeze. (id:58043)
Property Details
| MLS® Number | W11941121 |
| Property Type | Single Family |
| Community Name | Iroquois Ridge North |
| AmenitiesNearBy | Park, Schools |
| CommunityFeatures | Community Centre |
| ParkingSpaceTotal | 3 |
| Structure | Porch |
Building
| BathroomTotal | 3 |
| BedroomsAboveGround | 3 |
| BedroomsTotal | 3 |
| Amenities | Fireplace(s) |
| Appliances | Garage Door Opener Remote(s), Dishwasher, Dryer, Garage Door Opener, Refrigerator, Stove, Washer |
| BasementDevelopment | Finished |
| BasementType | N/a (finished) |
| ConstructionStyleAttachment | Attached |
| CoolingType | Central Air Conditioning |
| ExteriorFinish | Brick |
| FireplacePresent | Yes |
| FlooringType | Hardwood |
| FoundationType | Unknown |
| HalfBathTotal | 1 |
| HeatingFuel | Natural Gas |
| HeatingType | Forced Air |
| StoriesTotal | 2 |
| SizeInterior | 1499.9875 - 1999.983 Sqft |
| Type | Row / Townhouse |
| UtilityWater | Municipal Water |
Parking
| Garage |
Land
| Acreage | No |
| FenceType | Fenced Yard |
| LandAmenities | Park, Schools |
| Sewer | Sanitary Sewer |
| SizeDepth | 110 Ft ,1 In |
| SizeFrontage | 20 Ft ,2 In |
| SizeIrregular | 20.2 X 110.1 Ft |
| SizeTotalText | 20.2 X 110.1 Ft |
Rooms
| Level | Type | Length | Width | Dimensions |
|---|---|---|---|---|
| Second Level | Primary Bedroom | 4.85 m | 3.22 m | 4.85 m x 3.22 m |
| Second Level | Bedroom 2 | 3.32 m | 2.54 m | 3.32 m x 2.54 m |
| Second Level | Bedroom 3 | 3.32 m | 2.43 m | 3.32 m x 2.43 m |
| Second Level | Bathroom | Measurements not available | ||
| Basement | Recreational, Games Room | Measurements not available | ||
| Basement | Laundry Room | Measurements not available | ||
| Ground Level | Foyer | Measurements not available | ||
| Ground Level | Dining Room | 4.44 m | 3.04 m | 4.44 m x 3.04 m |
| Ground Level | Living Room | 4.54 m | 3.04 m | 4.54 m x 3.04 m |
| Ground Level | Kitchen | 3.93 m | 2.66 m | 3.93 m x 2.66 m |
| Ground Level | Eating Area | 3.04 m | 2.66 m | 3.04 m x 2.66 m |
| In Between | Family Room | 4.85 m | 3.04 m | 4.85 m x 3.04 m |
Interested?
Contact us for more information
Ping Ke
Salesperson
1177 Central Pkwy W., Ste. 32 Golden Sq.
Mississauga, Ontario L5C 4P3





























