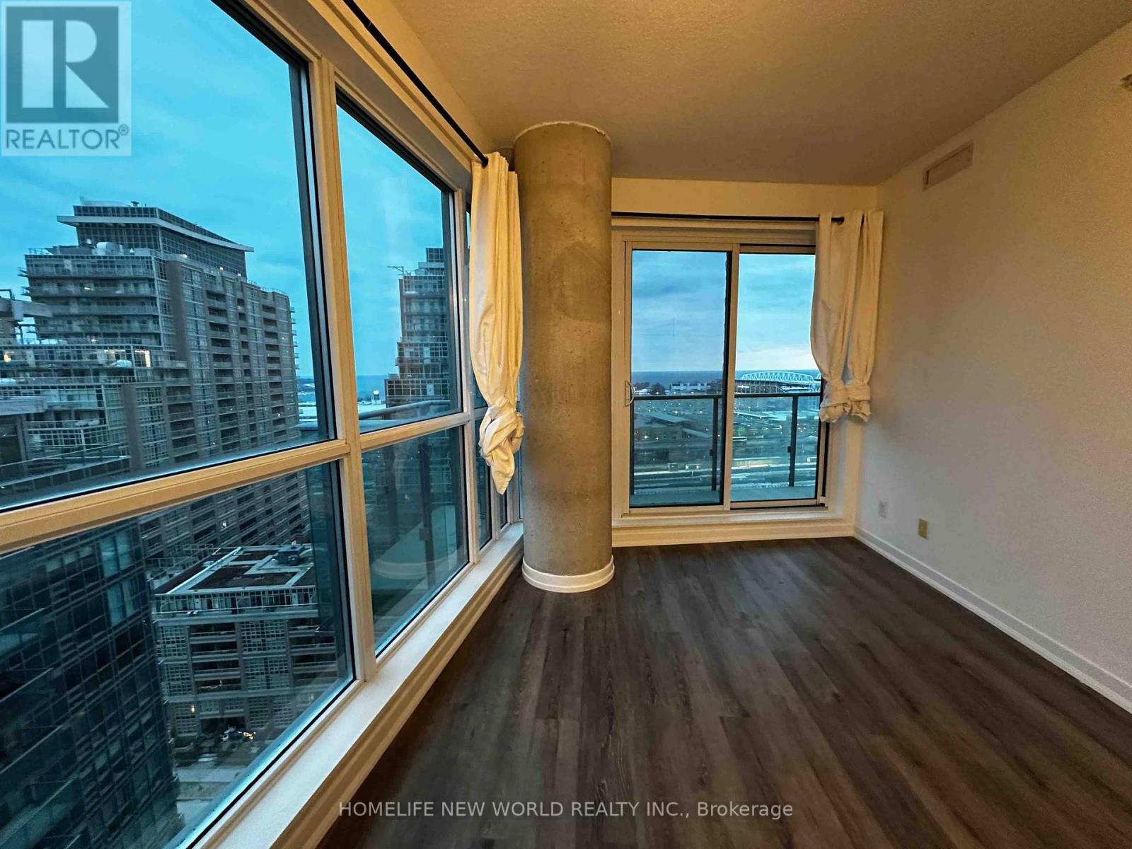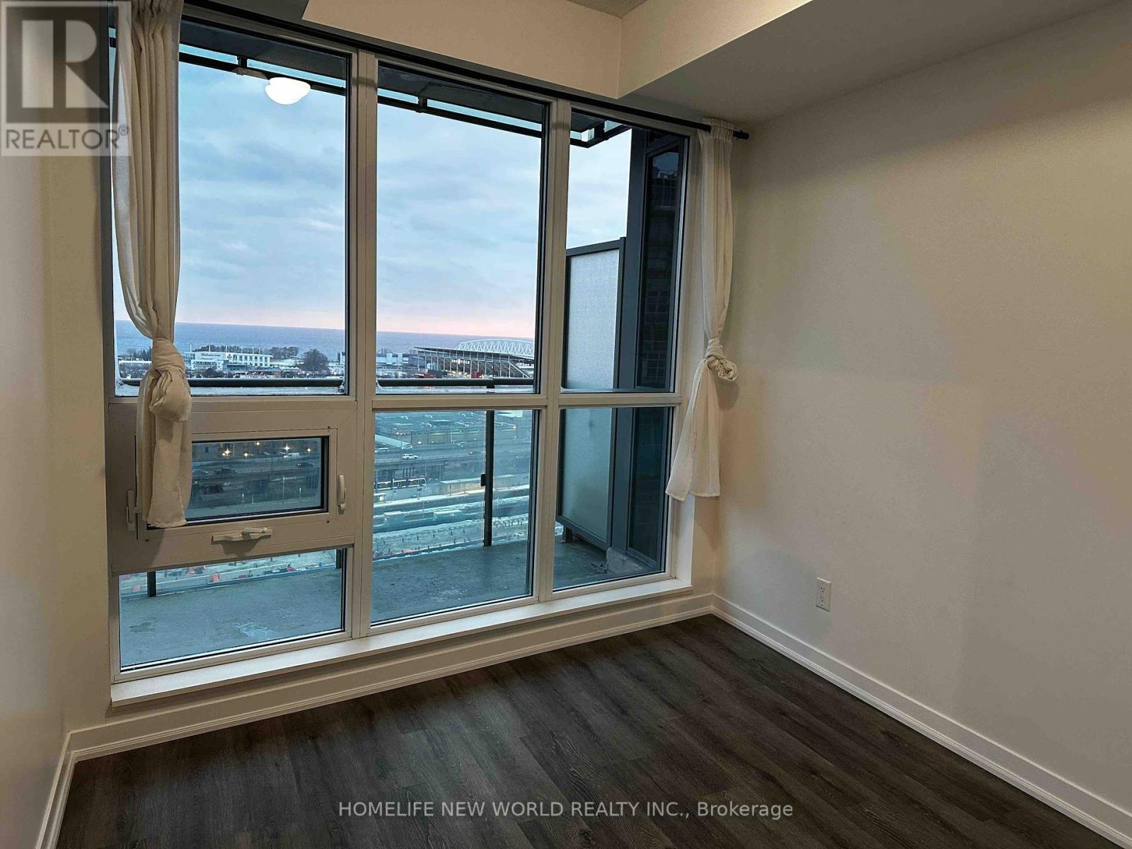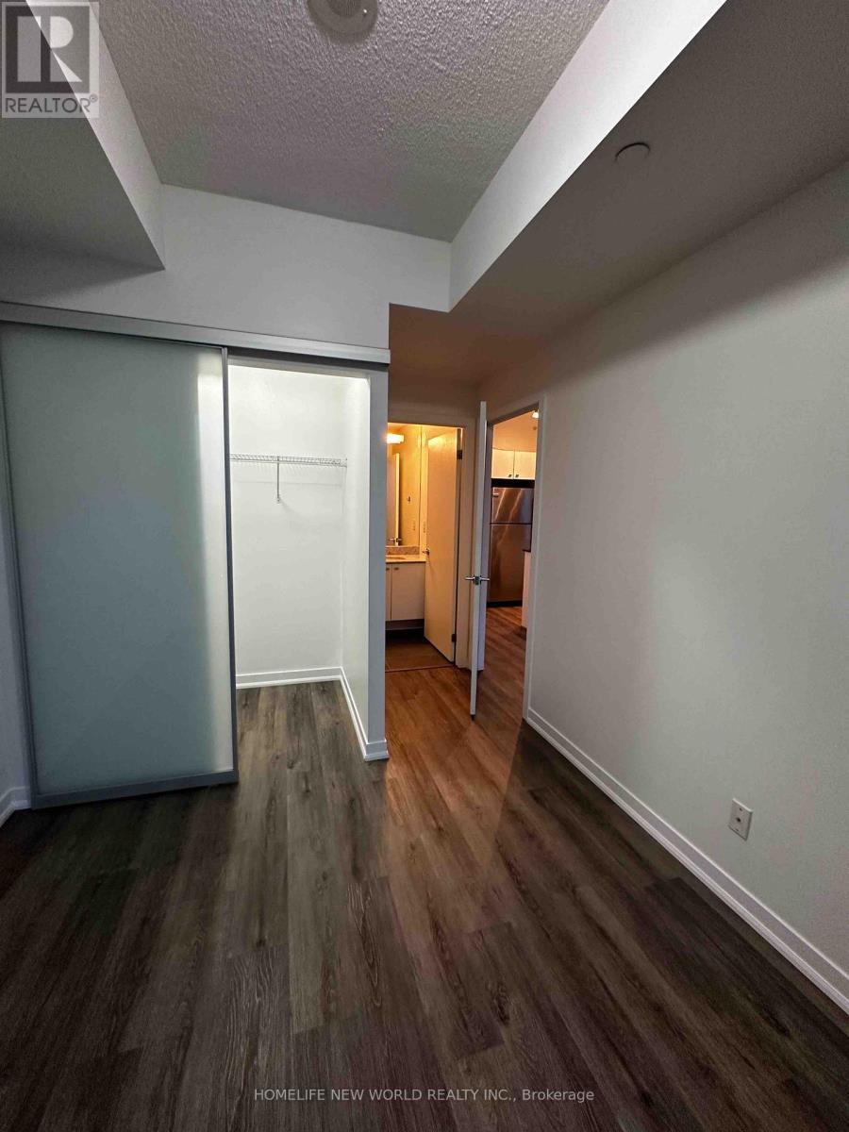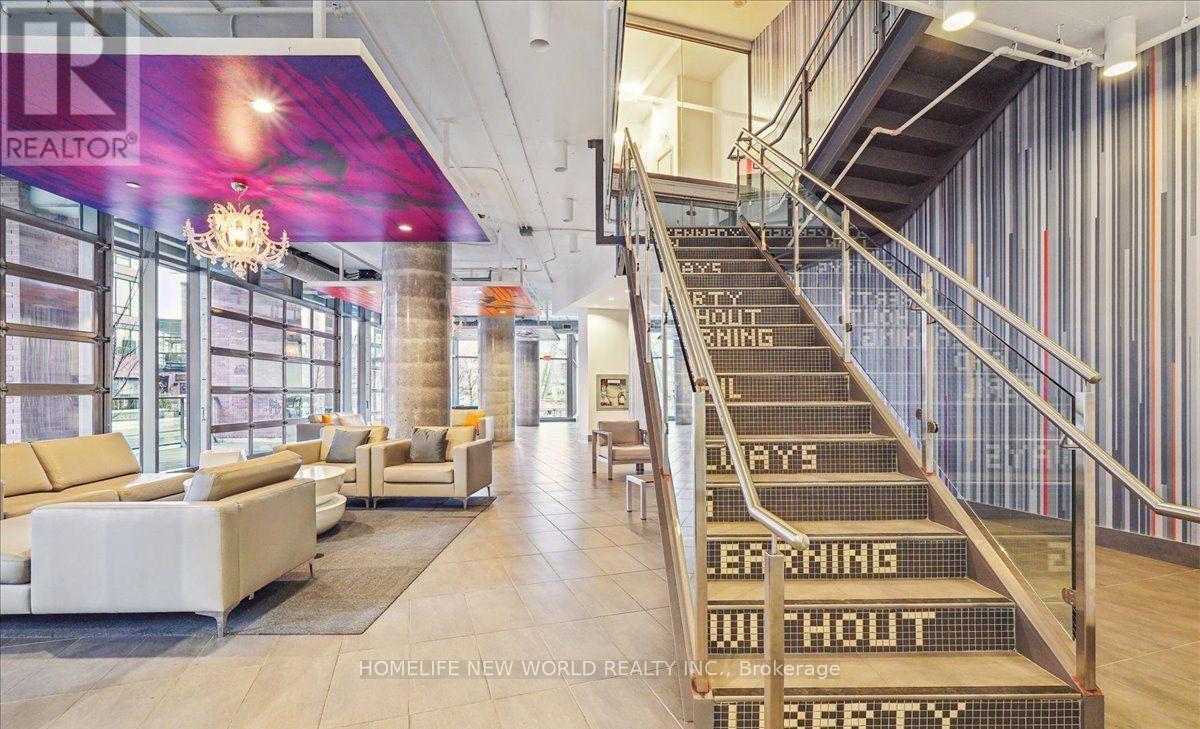1606 - 150 East Liberty Street Toronto, Ontario M6K 3R5
$2,600 Monthly
No parking. No locker. Tenant Pays Own Electricity, Heating, and Air Conditioning For The Inside Of Unit. Corner Unit. Wrap Around S/EFloor To Ceiling Windows. Two Bathrooms plus open concept study. TTC Route63 to and from Ossington Subway Stn At Door. Walking Distance To GoExhibition Stn., and King St W Street Cars. Martin Goodman and Waterfront Trails. Coronation Park. Trinity Bellwoods Park. Garrison Common. TorontoIsland Airport. Gardiner Expressway. In The Heart Of Liberty Village With Banks, Supermarket, LCBO, Beer Store, Restaurants, And Pubs. **** EXTRAS **** Fridge. Stove. Build-in Microwave. Build in dishwasher. Front load washer and dryer. (id:58043)
Property Details
| MLS® Number | C11941212 |
| Property Type | Single Family |
| Community Name | Niagara |
| AmenitiesNearBy | Public Transit |
| CommunityFeatures | Pet Restrictions |
| Features | Balcony |
| ViewType | Lake View |
Building
| BathroomTotal | 2 |
| BedroomsAboveGround | 2 |
| BedroomsBelowGround | 1 |
| BedroomsTotal | 3 |
| Amenities | Security/concierge, Exercise Centre, Visitor Parking, Party Room |
| CoolingType | Central Air Conditioning |
| ExteriorFinish | Concrete |
| FlooringType | Laminate |
| HeatingFuel | Electric |
| HeatingType | Forced Air |
| SizeInterior | 699.9943 - 798.9932 Sqft |
| Type | Apartment |
Parking
| Underground |
Land
| Acreage | No |
| LandAmenities | Public Transit |
Rooms
| Level | Type | Length | Width | Dimensions |
|---|---|---|---|---|
| Flat | Living Room | 4.57 m | 2.92 m | 4.57 m x 2.92 m |
| Flat | Dining Room | 4.57 m | 2.92 m | 4.57 m x 2.92 m |
| Flat | Study | 3.51 m | 1.93 m | 3.51 m x 1.93 m |
| Flat | Primary Bedroom | 3.12 m | 2.74 m | 3.12 m x 2.74 m |
| Flat | Bedroom 2 | 3.05 m | 2.36 m | 3.05 m x 2.36 m |
| Flat | Kitchen | 2.31 m | 2.24 m | 2.31 m x 2.24 m |
https://www.realtor.ca/real-estate/27843728/1606-150-east-liberty-street-toronto-niagara-niagara
Interested?
Contact us for more information
Joseph Cheung
Salesperson
201 Consumers Rd., Ste. 205
Toronto, Ontario M2J 4G8





























