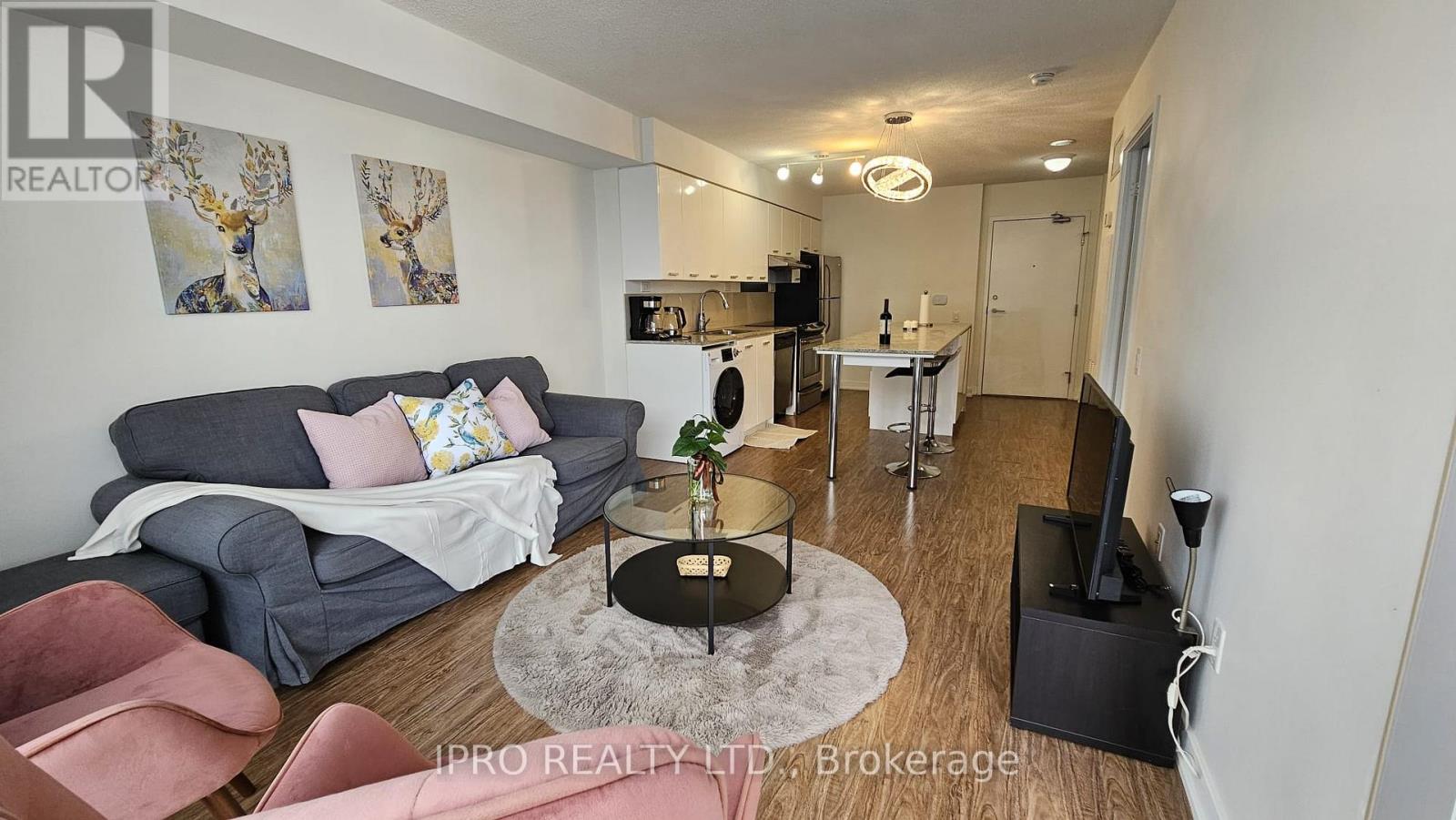1011 - 19 Singer Court Toronto, Ontario M2K 0B2
$2,550 Monthly
Fully Furnished, Freshly Painted & Professionally Cleaned Unit. Floor To Ceiling Windows, Open Concept Kitchen, Large Granite Centre Island With Bar Seating, Upgraded Combo Washer/Dryer. Prime Location Steps To Leslie/Sheppard & Bessarion/Sheppard Subway Stations, Highway 404 & Highway 401, Ikea, Canadian Tire, Grocery Stores, Restaurants, Coffee Shops, beauty spas, Gas Stations, Fairview Mall, Bayview Village, North York General Hospital & Much More! Great Facilities (Huge & Well-equipped Gym, Steam Sauna, Jacuzzi, Indoor Pool One For Adults One For Younger Children, Billiards Table, Foosball, Basketball & Badminton Court, Game Room, Business Lounge, Pet Spa) Steps To Parks, Ice Skating Rink & Soccer Field and Newly Built Community Center. **EXTRAS** Fridge, Stove, Microwave, Dishwasher, Upgraded Combo Washer/Dryer, All Light Fixtures & Window Coverings. Parking Included. Tenant Pays for Electricity & Tenant Insurance. (id:58043)
Property Details
| MLS® Number | C11941563 |
| Property Type | Single Family |
| Community Name | Bayview Village |
| AmenitiesNearBy | Hospital, Park, Public Transit |
| CommunityFeatures | Pet Restrictions, Community Centre |
| Features | Ravine, Balcony |
| ParkingSpaceTotal | 1 |
Building
| BathroomTotal | 1 |
| BedroomsAboveGround | 1 |
| BedroomsTotal | 1 |
| Amenities | Visitor Parking, Security/concierge, Exercise Centre, Sauna, Party Room |
| CoolingType | Central Air Conditioning |
| ExteriorFinish | Concrete |
| FireProtection | Smoke Detectors, Security Guard |
| FlooringType | Laminate |
| HeatingFuel | Natural Gas |
| HeatingType | Forced Air |
| SizeInterior | 499.9955 - 598.9955 Sqft |
| Type | Apartment |
Parking
| Underground |
Land
| Acreage | No |
| LandAmenities | Hospital, Park, Public Transit |
Rooms
| Level | Type | Length | Width | Dimensions |
|---|---|---|---|---|
| Flat | Living Room | 3.92 m | 3.24 m | 3.92 m x 3.24 m |
| Flat | Dining Room | 3.92 m | 3.24 m | 3.92 m x 3.24 m |
| Flat | Kitchen | 3.5 m | 3.24 m | 3.5 m x 3.24 m |
| Flat | Bedroom | 3.65 m | 3 m | 3.65 m x 3 m |
Interested?
Contact us for more information
Elham Shahban
Broker
1396 Don Mills Rd #101 Bldg E
Toronto, Ontario M3B 0A7
































