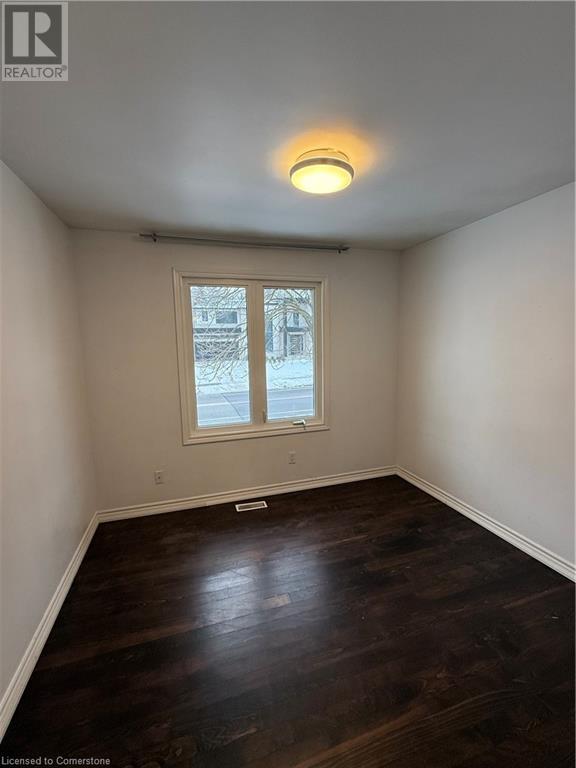2109 Devon Road Oakville, Ontario L6J 5M4
$4,600 MonthlyInsurance
Welcome to 2109 Devon Road, Oakville! This spacious 4 level side split house Located in the sought after Eastlake area. Fully renovated top to bottom, move in condition. Walking distance to St. Mildreds Private School and Oakville Trafalgar High-school. Main floor features: open concept, large living room/dining room and kitchen. Laundry room is just off kitchen. Upper level there are 3 good size bedrooms and a renovated 4 piece bathroom, w/corner Jacuzzi & oversized Glass Shower with marble floors. Finished basement with a large bedroom and living room, 3 piece bathroom and family room with a separate entrance. Hardwood and vinyle flooring throughout. Shows AAA! (id:58043)
Property Details
| MLS® Number | 40693539 |
| Property Type | Single Family |
| Neigbourhood | Charnwood |
| AmenitiesNearBy | Park, Place Of Worship, Playground, Schools, Shopping |
| CommunicationType | High Speed Internet |
| EquipmentType | Water Heater |
| Features | Paved Driveway, Skylight, Automatic Garage Door Opener |
| ParkingSpaceTotal | 4 |
| RentalEquipmentType | Water Heater |
Building
| BathroomTotal | 2 |
| BedroomsAboveGround | 3 |
| BedroomsBelowGround | 1 |
| BedroomsTotal | 4 |
| Appliances | Dishwasher, Dryer, Refrigerator, Stove, Washer, Garage Door Opener |
| BasementDevelopment | Finished |
| BasementType | Full (finished) |
| ConstructedDate | 1973 |
| ConstructionStyleAttachment | Detached |
| CoolingType | Central Air Conditioning |
| ExteriorFinish | Brick, Stucco, Vinyl Siding |
| FireProtection | Smoke Detectors |
| FireplaceFuel | Electric |
| FireplacePresent | Yes |
| FireplaceTotal | 1 |
| FireplaceType | Other - See Remarks |
| FoundationType | Unknown |
| HeatingFuel | Natural Gas |
| HeatingType | Forced Air |
| SizeInterior | 2240 Sqft |
| Type | House |
| UtilityWater | Municipal Water |
Parking
| Attached Garage |
Land
| AccessType | Highway Access |
| Acreage | No |
| FenceType | Fence |
| LandAmenities | Park, Place Of Worship, Playground, Schools, Shopping |
| Sewer | Municipal Sewage System |
| SizeDepth | 72 Ft |
| SizeFrontage | 116 Ft |
| SizeIrregular | 0.21 |
| SizeTotal | 0.21 Ac|under 1/2 Acre |
| SizeTotalText | 0.21 Ac|under 1/2 Acre |
| ZoningDescription | Rl2-0 |
Rooms
| Level | Type | Length | Width | Dimensions |
|---|---|---|---|---|
| Second Level | 4pc Bathroom | Measurements not available | ||
| Second Level | Bedroom | 12'9'' x 9'11'' | ||
| Second Level | Bedroom | 12'11'' x 10'11'' | ||
| Second Level | Primary Bedroom | 15'6'' x 12'11'' | ||
| Basement | Recreation Room | 20'5'' x 16'8'' | ||
| Lower Level | 3pc Bathroom | Measurements not available | ||
| Lower Level | Family Room | 19'9'' x 12'11'' | ||
| Lower Level | Bedroom | 13'10'' x 9'11'' | ||
| Main Level | Kitchen | 13'11'' x 10'5'' | ||
| Main Level | Dining Room | 17'4'' x 12'3'' | ||
| Main Level | Living Room | 17'10'' x 12'0'' |
Utilities
| Cable | Available |
| Electricity | Available |
| Natural Gas | Available |
| Telephone | Available |
https://www.realtor.ca/real-estate/27844461/2109-devon-road-oakville
Interested?
Contact us for more information
Ming Yang
Salesperson
279 Weber St. N. Unit 20
Waterloo, Ontario N2J 3H8































