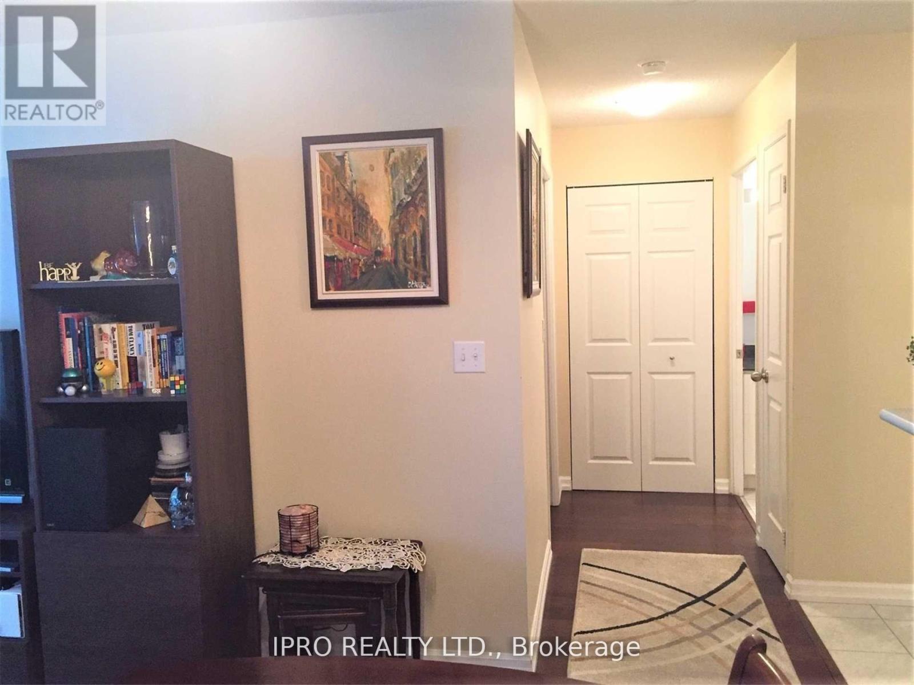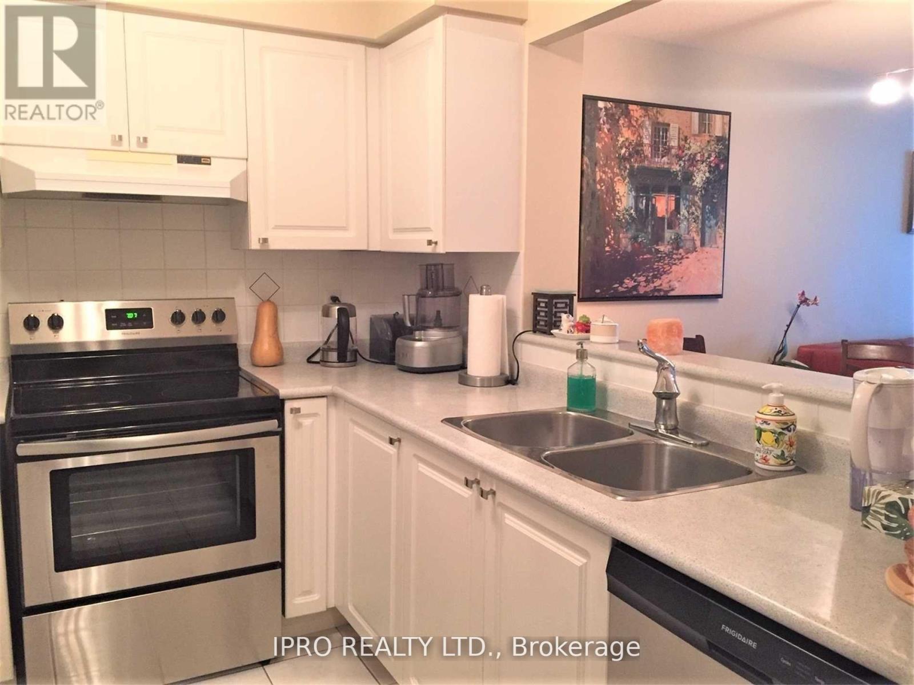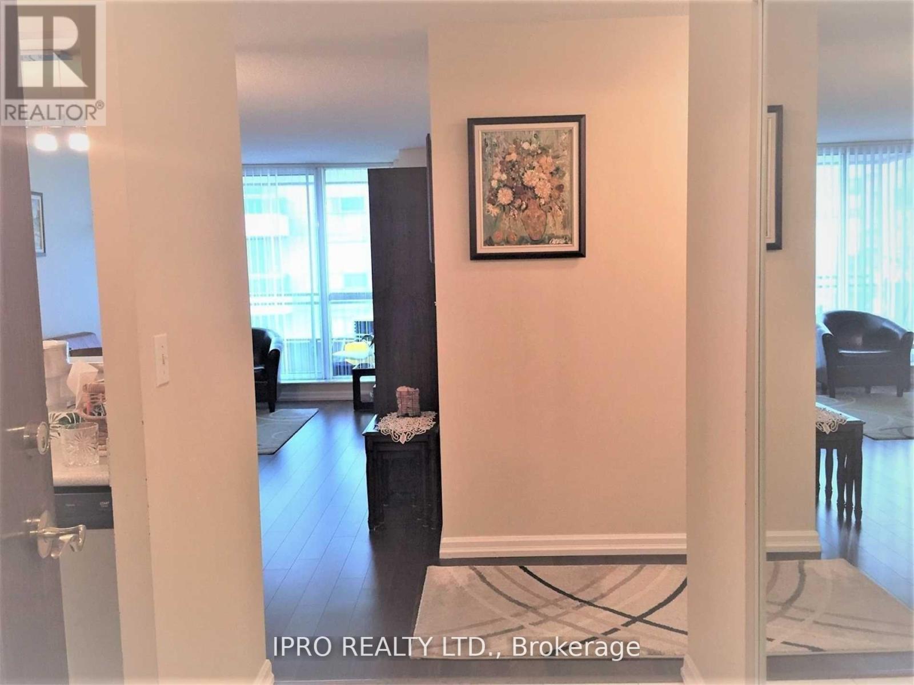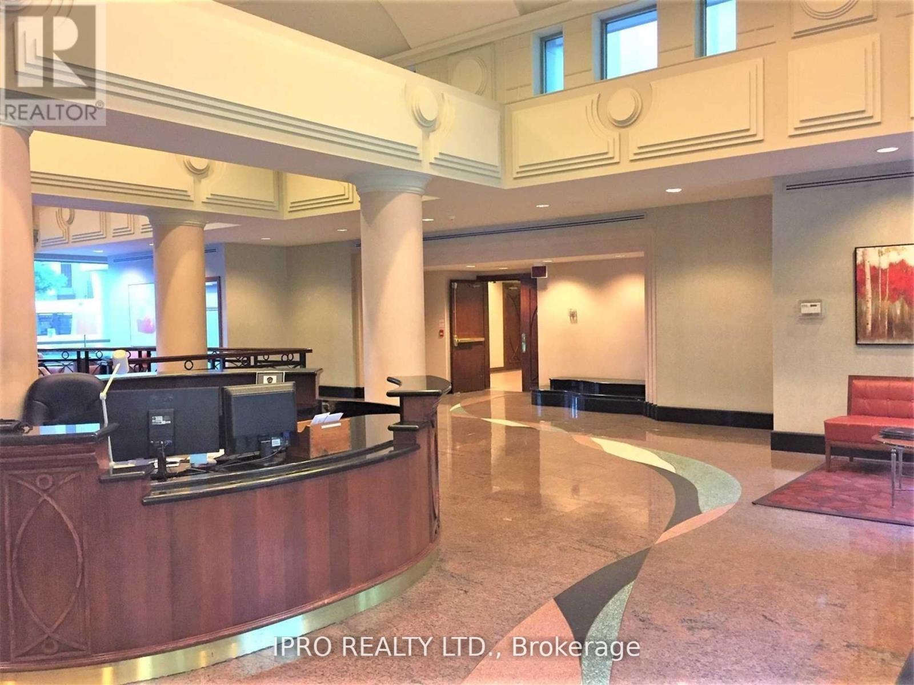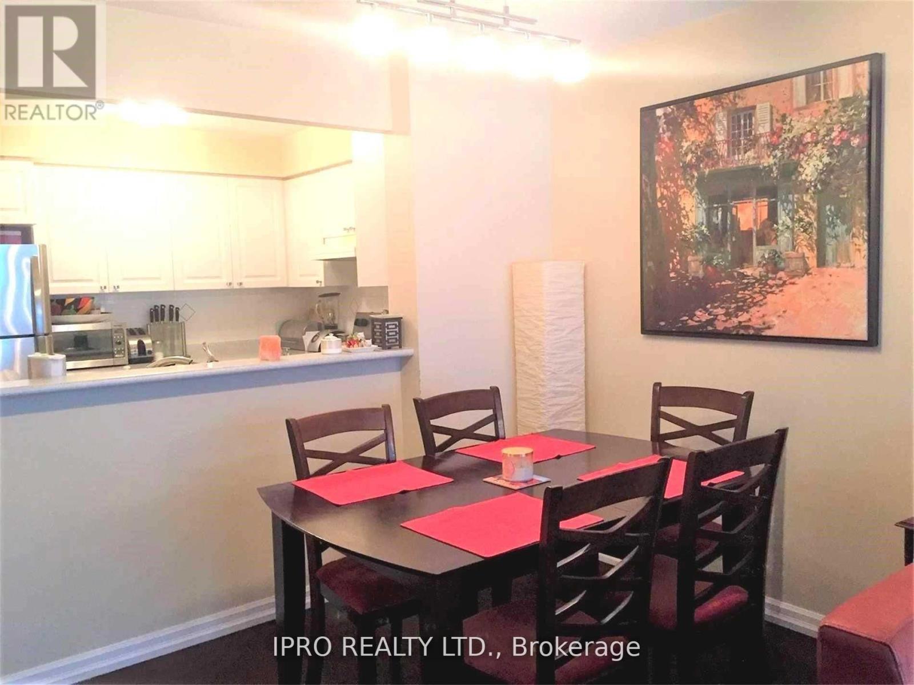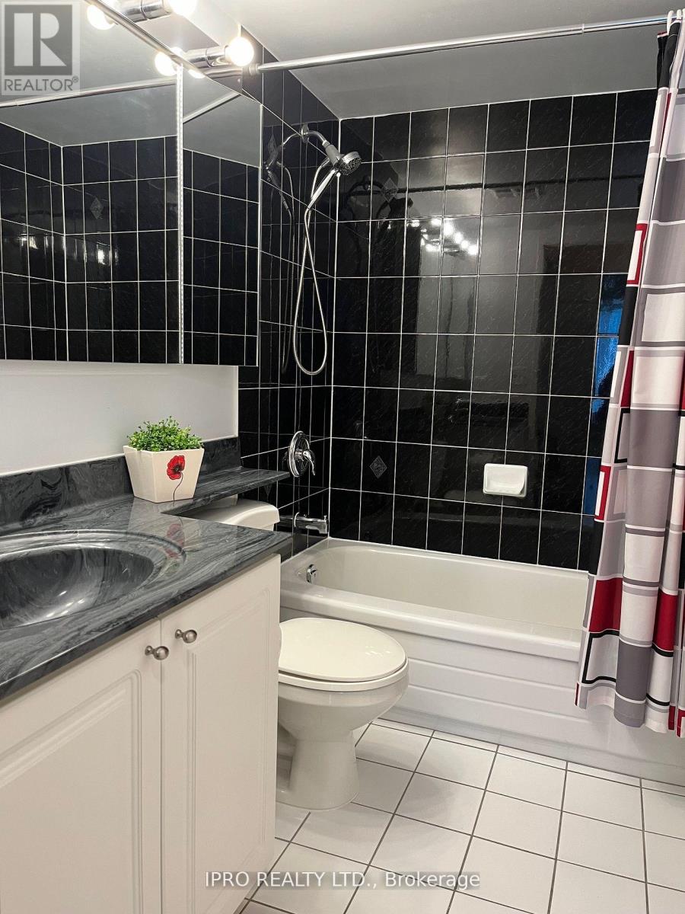702 - 29 Pemberton Avenue Toronto, Ontario M2M 4L5
$2,400 Monthly
Beautiful functional unit in Great Location with direct underground access to Finch Subway and Go Transit, Steps to Shops and Restaurants at Yonge and Finch. This Stunning One Bedroom offers spacious open concept layout with large bedroom, functional kitchen with stainlesssteel appliances, one parking spot, building amenities include 24 hrs Concierge/Security, Visitor's parking, Exercise Room, Party room. **** EXTRAS **** Utilities included: gas, hydro, water, Appliances: fridge, stove, dishwasher, microwave, washer and dryer, window blinds, All Elf's (id:58043)
Property Details
| MLS® Number | C11938851 |
| Property Type | Single Family |
| Community Name | Newtonbrook East |
| AmenitiesNearBy | Park, Public Transit, Schools, Hospital |
| CommunityFeatures | Pets Not Allowed, Community Centre |
| Features | Balcony |
| ParkingSpaceTotal | 1 |
Building
| BathroomTotal | 1 |
| BedroomsAboveGround | 1 |
| BedroomsTotal | 1 |
| Amenities | Security/concierge, Exercise Centre, Party Room, Visitor Parking |
| CoolingType | Central Air Conditioning |
| ExteriorFinish | Brick, Concrete |
| FlooringType | Hardwood, Ceramic |
| HeatingFuel | Natural Gas |
| HeatingType | Forced Air |
| SizeInterior | 599.9954 - 698.9943 Sqft |
| Type | Apartment |
Parking
| Underground |
Land
| Acreage | No |
| LandAmenities | Park, Public Transit, Schools, Hospital |
Rooms
| Level | Type | Length | Width | Dimensions |
|---|---|---|---|---|
| Main Level | Living Room | 5.3 m | 3.35 m | 5.3 m x 3.35 m |
| Main Level | Dining Room | 5.3 m | 3.35 m | 5.3 m x 3.35 m |
| Main Level | Kitchen | 2.74 m | 2.44 m | 2.74 m x 2.44 m |
| Main Level | Primary Bedroom | 4.27 m | 3.23 m | 4.27 m x 3.23 m |
| Main Level | Foyer | 4 m | 2 m | 4 m x 2 m |
Interested?
Contact us for more information
Beata Mielniczek
Salesperson
30 Eglinton Ave W. #c12
Mississauga, Ontario L5R 3E7




