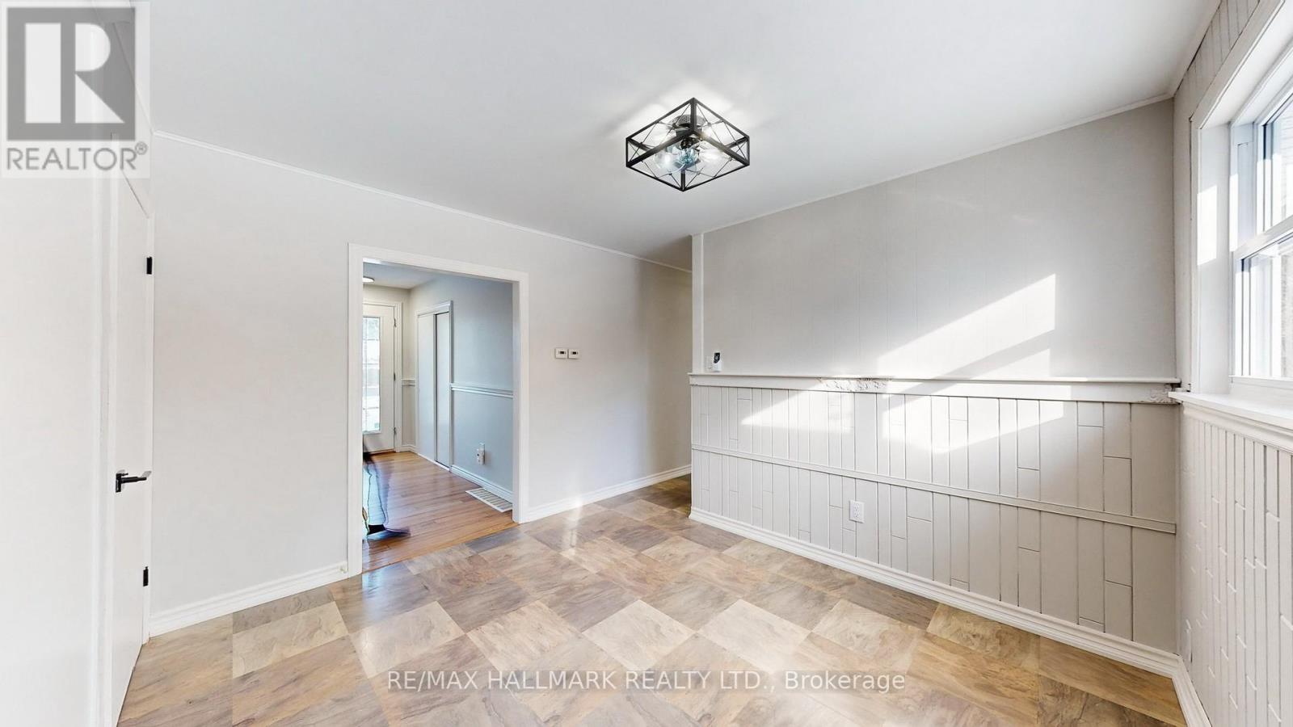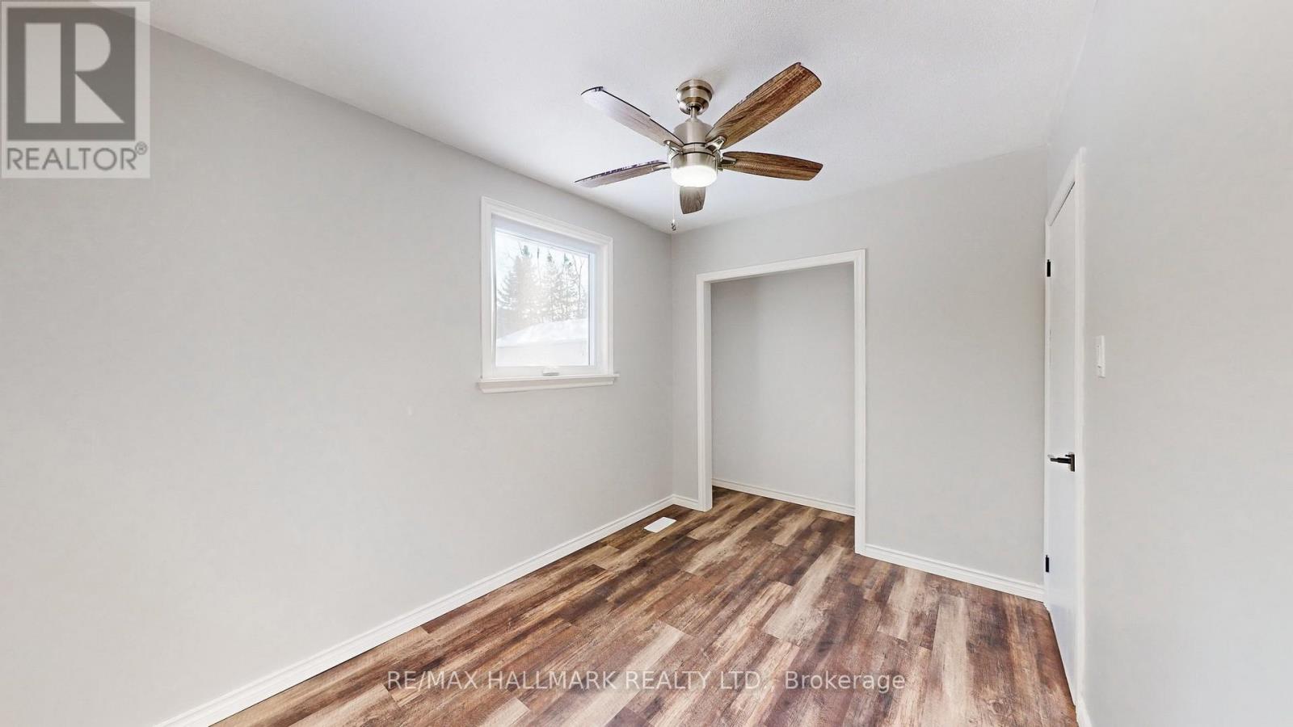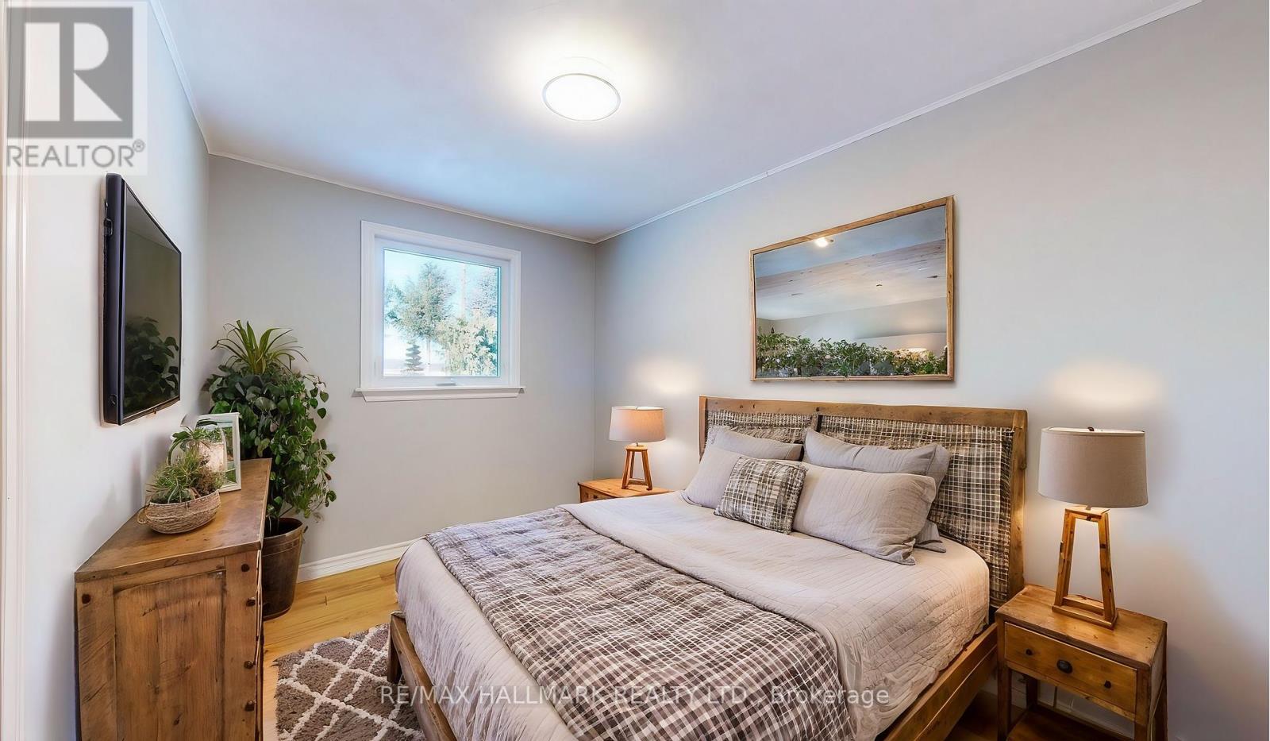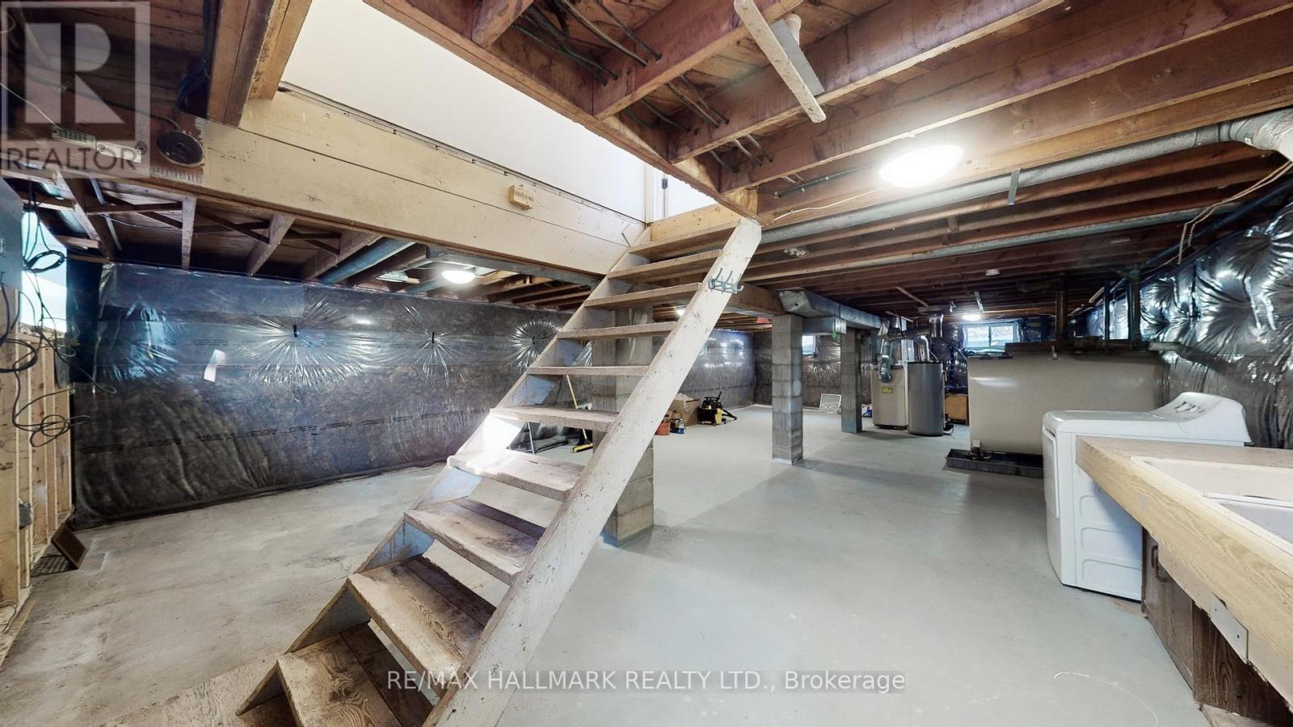5251 5th Line New Tecumseth, Ontario L0G 1W0
$2,700 Monthly
Escape to the peace and tranquility of rural living in this charming, recently updated 3-bedroom, 1-bathroom bungalow on 5th Line. Nestled on a private .66 acre lot, this cozy home offers approximately 1,100 sq ft of freshly painted living space with modern updates, including upgraded attic and basement insulation.The property features an open-concept layout with ample natural light, a spacious kitchen, and comfortable bedrooms. Heated by oil and serviced by a drilled well and septic system, this home is perfect for those with experience living in a rural setting. Conveniently located near Hwy 27 and Hwy 400, you'll enjoy easy access to major routes while savoring the serenity of the countryside. Please note: The detached 2-car garage with shop is not included or available for tenant use.This property is ideal for outdoor enthusiasts and those who appreciate peaceful surroundings. Don't miss this opportunity to live in a tranquil rural setting! **** EXTRAS **** Existing refrigerator, stove, built in microwave, washer dryer, all electrical light fixtures (id:58043)
Property Details
| MLS® Number | N11942176 |
| Property Type | Single Family |
| Community Name | Rural New Tecumseth |
| Features | Wooded Area, Carpet Free, Sump Pump |
| ParkingSpaceTotal | 3 |
| Structure | Deck, Porch, Shed |
Building
| BathroomTotal | 1 |
| BedroomsAboveGround | 3 |
| BedroomsTotal | 3 |
| Amenities | Separate Heating Controls |
| Appliances | Water Heater |
| ArchitecturalStyle | Bungalow |
| BasementDevelopment | Unfinished |
| BasementType | N/a (unfinished) |
| ConstructionStatus | Insulation Upgraded |
| ConstructionStyleAttachment | Detached |
| ExteriorFinish | Vinyl Siding |
| FireProtection | Security System |
| FlooringType | Laminate |
| FoundationType | Block |
| HeatingFuel | Oil |
| HeatingType | Forced Air |
| StoriesTotal | 1 |
| Type | House |
| UtilityWater | Drilled Well |
Parking
| Detached Garage |
Land
| Acreage | No |
| Sewer | Septic System |
| SizeDepth | 254 Ft ,1 In |
| SizeFrontage | 110 Ft |
| SizeIrregular | 110.07 X 254.16 Ft |
| SizeTotalText | 110.07 X 254.16 Ft |
Rooms
| Level | Type | Length | Width | Dimensions |
|---|---|---|---|---|
| Lower Level | Other | 11.68 m | 6.81 m | 11.68 m x 6.81 m |
| Lower Level | Laundry Room | Measurements not available | ||
| Main Level | Kitchen | 2.44 m | 2.06 m | 2.44 m x 2.06 m |
| Main Level | Eating Area | 3.4 m | 2.97 m | 3.4 m x 2.97 m |
| Main Level | Living Room | 5.38 m | 3.66 m | 5.38 m x 3.66 m |
| Main Level | Primary Bedroom | 3.53 m | 3.3 m | 3.53 m x 3.3 m |
| Main Level | Bedroom 2 | 3.5 m | 2.44 m | 3.5 m x 2.44 m |
| Main Level | Bedroom 3 | 3.4 m | 2.44 m | 3.4 m x 2.44 m |
| Main Level | Mud Room | 3.96 m | 1.53 m | 3.96 m x 1.53 m |
https://www.realtor.ca/real-estate/27845818/5251-5th-line-new-tecumseth-rural-new-tecumseth
Interested?
Contact us for more information
Lisa Sinopoli
Broker
9555 Yonge Street #201
Richmond Hill, Ontario L4C 9M5





































