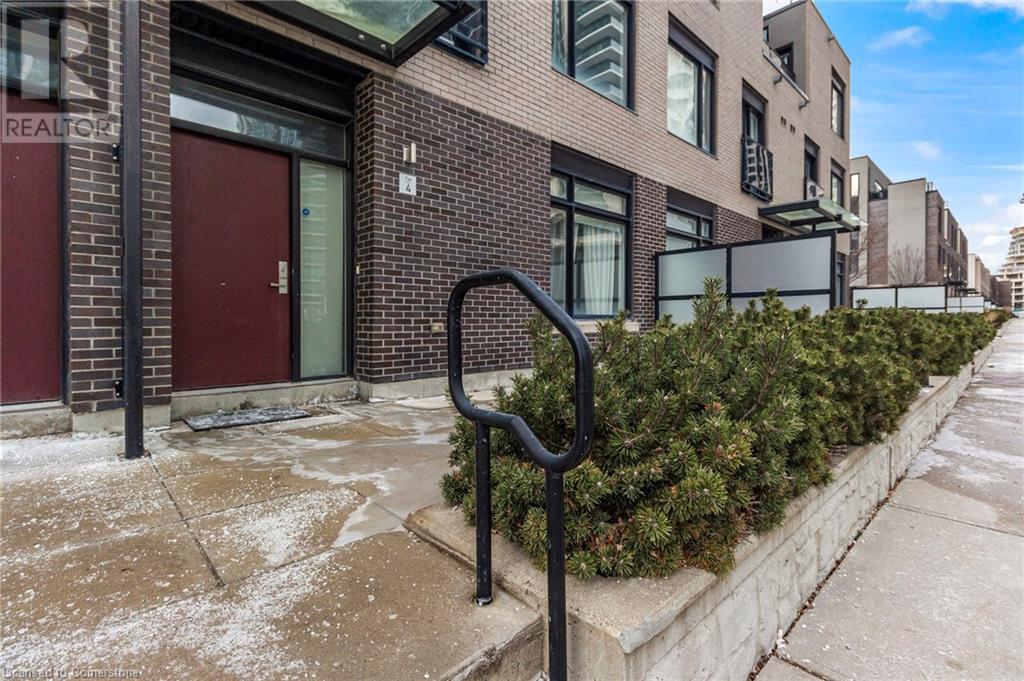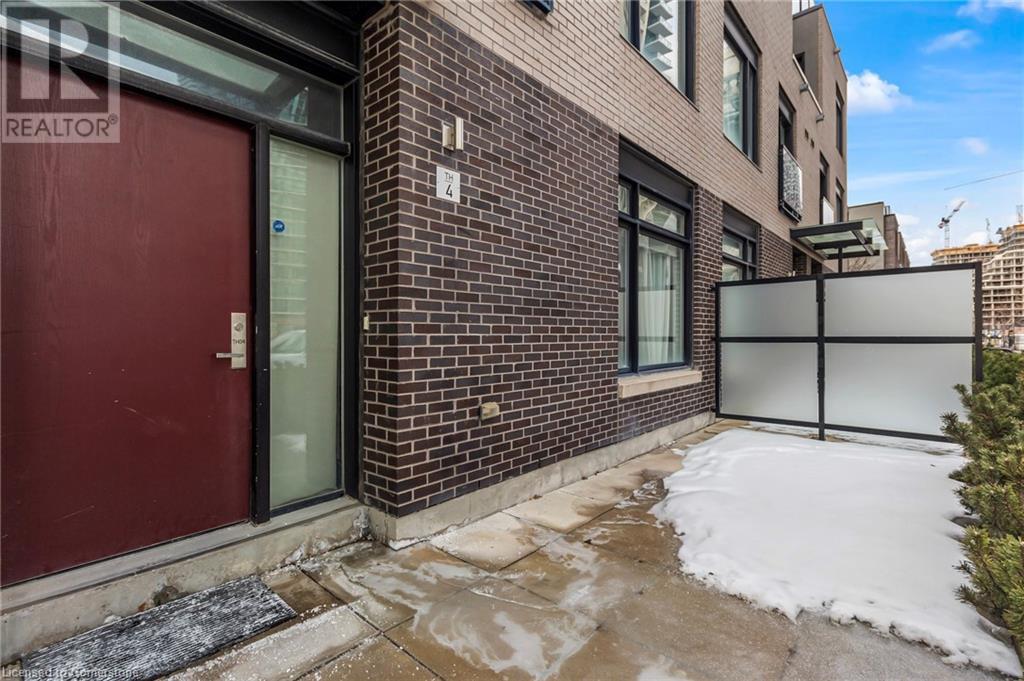4030 Parkside Village Drive Unit# 4 Mississauga, Ontario L5B 0K2
$3,800 MonthlyInsurance
Prime Location! Stunning modern luxury 3 bedroom 3 bathroom townhouse in the heart of Parkside Village. This beautifully designed home features an open-concept layout, a modern kitchen with stainless steel appliances and Quartz countertops, 9-ft ceilings, pot lights and elegant hardwood flooring. Unwind on the expansive rooftop terrace, perfect for relaxation and entertaining. The spacious primary suite boasts a private 4-piece ensuite. Walking distance to all conveniences, including the library, YMCA, shops, and more. Just minutes to Sheridan College, public transit, cinemas, the Living Arts Centre, and highways 403 and 407. Experience a vibrant city living at its finest! **Photos are virtually staged** **Tenant pays $3,800 + Utilities** (id:58043)
Property Details
| MLS® Number | 40693567 |
| Property Type | Single Family |
| AmenitiesNearBy | Hospital, Park, Place Of Worship, Public Transit, Schools |
| Features | Balcony |
| ParkingSpaceTotal | 2 |
Building
| BathroomTotal | 3 |
| BedroomsAboveGround | 3 |
| BedroomsTotal | 3 |
| Appliances | Dishwasher, Dryer, Refrigerator, Stove, Washer, Window Coverings |
| ArchitecturalStyle | 3 Level |
| BasementType | None |
| ConstructedDate | 2015 |
| ConstructionStyleAttachment | Attached |
| CoolingType | Central Air Conditioning |
| ExteriorFinish | Brick |
| HalfBathTotal | 1 |
| HeatingFuel | Natural Gas |
| HeatingType | Forced Air |
| StoriesTotal | 3 |
| SizeInterior | 1676 Sqft |
| Type | Row / Townhouse |
| UtilityWater | Municipal Water |
Land
| Acreage | No |
| LandAmenities | Hospital, Park, Place Of Worship, Public Transit, Schools |
| Sewer | Municipal Sewage System |
| SizeTotalText | Unknown |
| ZoningDescription | Cc4-5 |
Rooms
| Level | Type | Length | Width | Dimensions |
|---|---|---|---|---|
| Second Level | 4pc Bathroom | Measurements not available | ||
| Second Level | Bedroom | 9'11'' x 12'10'' | ||
| Second Level | Bedroom | 9'11'' x 12'10'' | ||
| Third Level | 4pc Bathroom | Measurements not available | ||
| Third Level | Primary Bedroom | 14'3'' x 17'8'' | ||
| Main Level | 2pc Bathroom | Measurements not available | ||
| Main Level | Kitchen | 9'5'' x 10'2'' | ||
| Main Level | Living Room/dining Room | 20'2'' x 19'2'' |
https://www.realtor.ca/real-estate/27845587/4030-parkside-village-drive-unit-4-mississauga
Interested?
Contact us for more information
Rayo Irani
Broker
1235 North Service Rd. W. #2
Oakville, Ontario L6M 2W2























