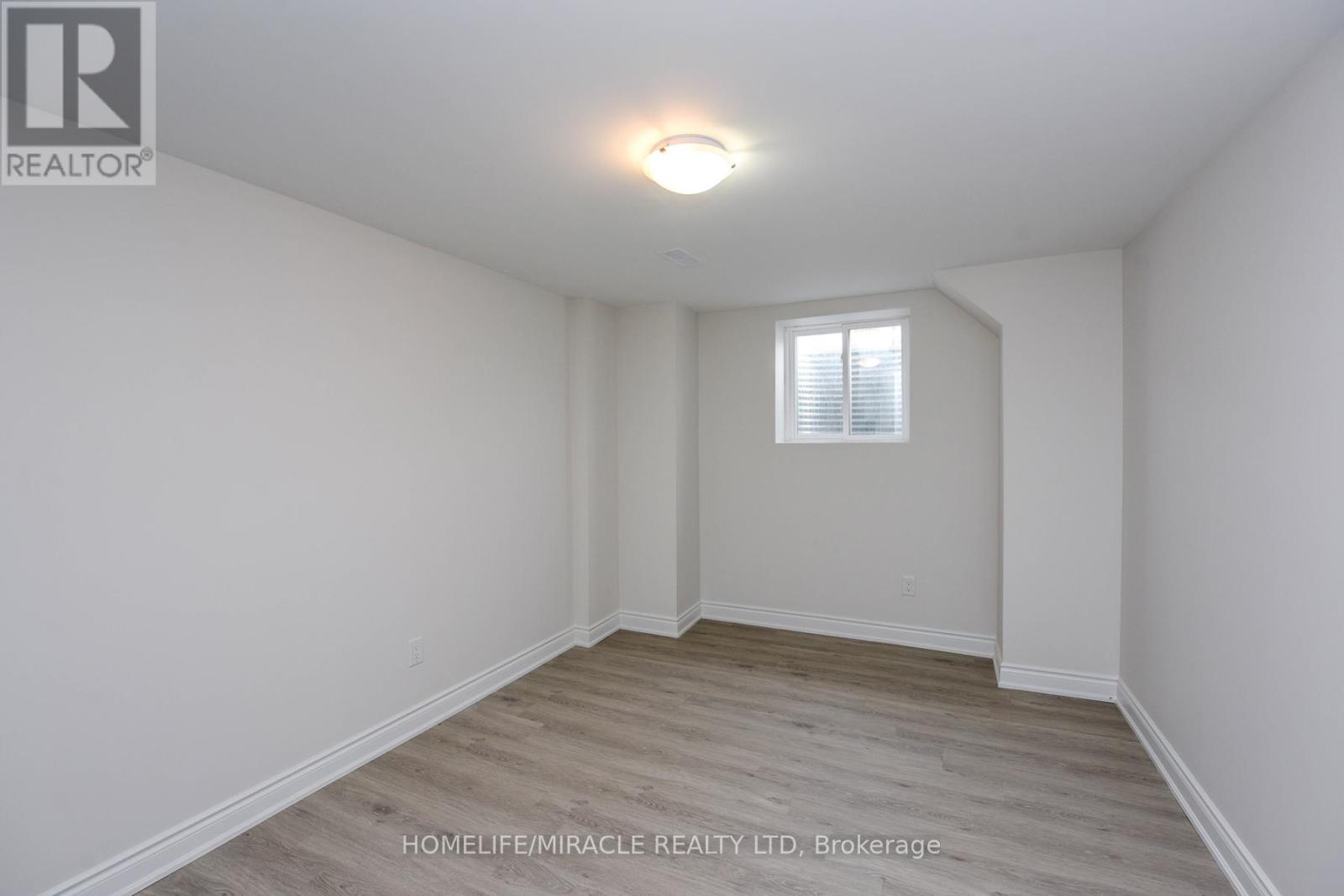Bsmt - 19 Ezra Crescent Brampton, Ontario L7A 5A6
$2,690 Monthly
Absolutely Stunning Corner Detached House For Lease (Only Basement ) Near Mississauga Road & Mayfield Road Intersection With 3 Bedroom's, 2 Full Washrooms Total 2 Parking Spots (extreme right side of Driveway). No Sidewalk ..Storage Room and large cold room .Features-S/S Appliances -Double Door Fridge and Dishwasher, stove range/oven and microwave.Open Concept, laminated flooring Separate Family and kitchen.Washer and Dryer located in close room for noiseless comfort. This house Located Close To Schools, Hwy 410/401, Grocery Stores, Transit & Mount Pleasant Go Station. Lawn Mowing ,watering grass/plants and snow shoveling responsibility of tenants 2nd garage space (right side) reserved for Landlord to store lawn mower etc. Nest smart thermostat maintains comfortable temperature for both Main and Basement levels (locked by landlord). Sublet NOT allowed. Garage features level 2 charging outlet . **** EXTRAS **** Basement Tenant pay 30% of all utilities (water, gas, hydro and hot Water tank rental ). Electric vehicle charging charges extra. (id:58043)
Property Details
| MLS® Number | W11941949 |
| Property Type | Single Family |
| Community Name | Brampton West |
| AmenitiesNearBy | Park, Public Transit, Schools |
| ParkingSpaceTotal | 2 |
Building
| BathroomTotal | 2 |
| BedroomsAboveGround | 3 |
| BedroomsTotal | 3 |
| BasementDevelopment | Finished |
| BasementType | Full (finished) |
| ConstructionStyleAttachment | Detached |
| CoolingType | Central Air Conditioning |
| ExteriorFinish | Brick |
| FoundationType | Brick |
| HeatingFuel | Natural Gas |
| HeatingType | Forced Air |
| StoriesTotal | 2 |
| SizeInterior | 2999.975 - 3499.9705 Sqft |
| Type | House |
| UtilityWater | Municipal Water |
Parking
| Garage |
Land
| Acreage | No |
| LandAmenities | Park, Public Transit, Schools |
| Sewer | Sanitary Sewer |
| SizeDepth | 105 Ft |
| SizeFrontage | 45 Ft |
| SizeIrregular | 45 X 105 Ft |
| SizeTotalText | 45 X 105 Ft |
Utilities
| Cable | Available |
| Sewer | Installed |
Interested?
Contact us for more information
Suresh Arora
Salesperson
20-470 Chrysler Drive
Brampton, Ontario L6S 0C1
























