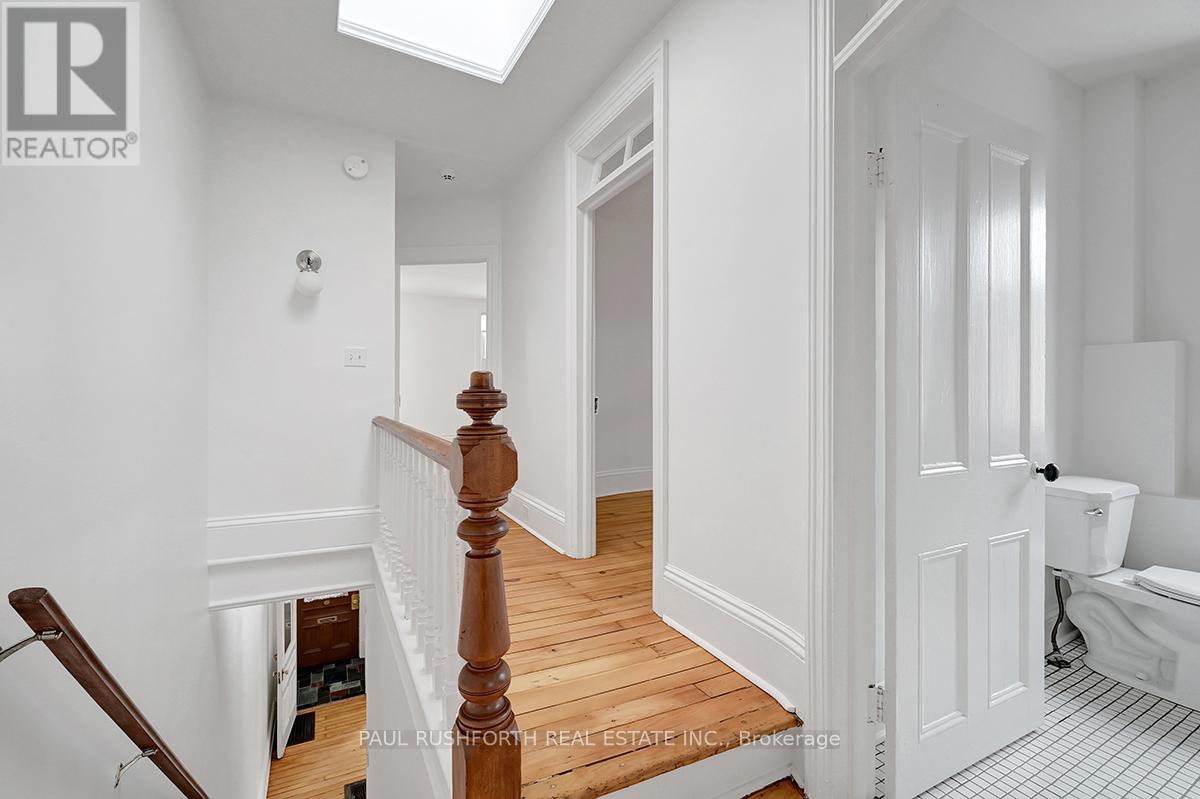55 Second Avenue Ottawa, Ontario K1S 2H4
$3,950 Monthly
Experience the absolute magic of living in the sought-after neighbourhood of The Glebe. Beautiful century home exudes all the historic charm you are looking for and all the amenities you need. Nestled perfectly between the Rideau Canal and bustling Bank St and within walking distance to Lansdowne and Central Park. There is no end of options in any direction including shops, restaurants and recreation. Traditional three bedroom and one and a half bath layout with upgraded kitchen, fresh paint and refinished pine floors throughout. Sun-filled living and dining rooms with cozy gas fireplace. Enjoy a low maintenance and very private yard and your own two parking spaces. Come and enjoy real Ottawa living at its best. Some photos have been virtually staged. (id:58043)
Property Details
| MLS® Number | X11942384 |
| Property Type | Single Family |
| Neigbourhood | The Glebe |
| Community Name | 4402 - Glebe |
| AmenitiesNearBy | Park, Public Transit, Schools |
| Features | Carpet Free |
| ParkingSpaceTotal | 2 |
| Structure | Deck, Shed |
Building
| BathroomTotal | 2 |
| BedroomsAboveGround | 3 |
| BedroomsTotal | 3 |
| Amenities | Fireplace(s) |
| Appliances | Water Heater, Dishwasher, Dryer, Hood Fan, Refrigerator, Stove, Washer |
| BasementDevelopment | Unfinished |
| BasementType | Full (unfinished) |
| ConstructionStyleAttachment | Semi-detached |
| CoolingType | Central Air Conditioning |
| ExteriorFinish | Brick |
| FireProtection | Smoke Detectors |
| FireplacePresent | Yes |
| FireplaceTotal | 1 |
| FoundationType | Stone |
| HalfBathTotal | 1 |
| HeatingFuel | Natural Gas |
| HeatingType | Forced Air |
| StoriesTotal | 2 |
| Type | House |
| UtilityWater | Municipal Water |
Land
| Acreage | No |
| LandAmenities | Park, Public Transit, Schools |
| Sewer | Sanitary Sewer |
| SurfaceWater | River/stream |
Rooms
| Level | Type | Length | Width | Dimensions |
|---|---|---|---|---|
| Second Level | Primary Bedroom | 4.748 m | 4.276 m | 4.748 m x 4.276 m |
| Second Level | Bedroom 2 | 3.77 m | 2.853 m | 3.77 m x 2.853 m |
| Second Level | Bedroom 3 | 2.883 m | 2.332 m | 2.883 m x 2.332 m |
| Second Level | Bathroom | 3.986 m | 1.371 m | 3.986 m x 1.371 m |
| Main Level | Living Room | 4.332 m | 3.564 m | 4.332 m x 3.564 m |
| Main Level | Dining Room | 4.737 m | 3.533 m | 4.737 m x 3.533 m |
| Main Level | Kitchen | 3.805 m | 2.732 m | 3.805 m x 2.732 m |
| Main Level | Bathroom | 1.626 m | 1.148 m | 1.626 m x 1.148 m |
Utilities
| Sewer | Installed |
https://www.realtor.ca/real-estate/27846308/55-second-avenue-ottawa-4402-glebe
Interested?
Contact us for more information
Paul Rushforth
Broker of Record
3002 St. Joseph Blvd.
Ottawa, Ontario K1E 1E2
Ashley Blackwell
Salesperson
3002 St. Joseph Blvd.
Ottawa, Ontario K1E 1E2

























