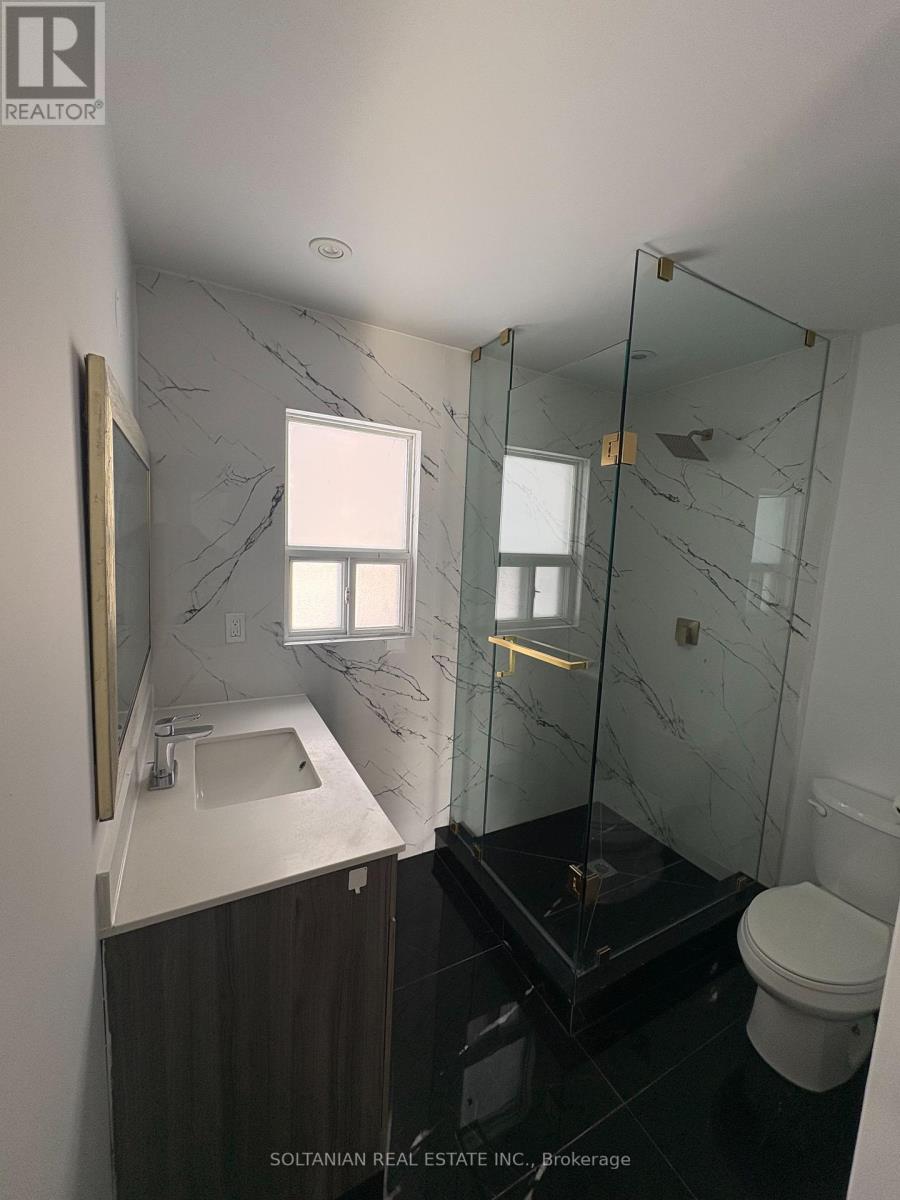158 Alfred Avenue Toronto, Ontario M2N 3J2
$4,600 Monthly
Prime Willowdale Location! This beautifully renovated bungalow offers modern living in one of Toronto's most sought-after neighborhoods. Featuring 3+1 bedrooms, 3 bathrooms, and a finished basement with a separate side entrance, this home feels like new! Enjoy the elegance of engineered hardwood floors, pot lights, and a fabulous open-concept kitchen with stainless steel appliances, a stone countertop, and a breakfast bar. The spacious and private backyard boasts a large deck, perfect for entertaining. Situated among multi-million-dollar homes, this property is just steps from Sheppard Ave, TTC, subway, restaurants, and top-rated schools, including Earl Haig Secondary. Dont miss this opportunity to live in a vibrant community with all amenities at your doorstep! **** EXTRAS **** **Newly renovated washroom upstairs and basment** (id:58043)
Property Details
| MLS® Number | C11942330 |
| Property Type | Single Family |
| Community Name | Willowdale East |
| Features | Carpet Free |
| ParkingSpaceTotal | 6 |
Building
| BathroomTotal | 3 |
| BedroomsAboveGround | 3 |
| BedroomsBelowGround | 1 |
| BedroomsTotal | 4 |
| ArchitecturalStyle | Bungalow |
| BasementDevelopment | Finished |
| BasementFeatures | Separate Entrance |
| BasementType | N/a (finished) |
| ConstructionStyleAttachment | Detached |
| CoolingType | Central Air Conditioning |
| ExteriorFinish | Aluminum Siding |
| FlooringType | Hardwood, Tile |
| HalfBathTotal | 1 |
| HeatingFuel | Natural Gas |
| HeatingType | Forced Air |
| StoriesTotal | 1 |
| Type | House |
| UtilityWater | Municipal Water |
Parking
| Detached Garage |
Land
| Acreage | No |
| Sewer | Sanitary Sewer |
| SizeDepth | 108 Ft ,6 In |
| SizeFrontage | 50 Ft |
| SizeIrregular | 50 X 108.58 Ft |
| SizeTotalText | 50 X 108.58 Ft |
Rooms
| Level | Type | Length | Width | Dimensions |
|---|---|---|---|---|
| Basement | Recreational, Games Room | 10.25 m | 2.65 m | 10.25 m x 2.65 m |
| Basement | Bedroom 4 | 3.93 m | 2.04 m | 3.93 m x 2.04 m |
| Basement | Laundry Room | 2.6 m | 1.07 m | 2.6 m x 1.07 m |
| Main Level | Living Room | 6.41 m | 3.68 m | 6.41 m x 3.68 m |
| Main Level | Dining Room | 6.41 m | 3.68 m | 6.41 m x 3.68 m |
| Main Level | Kitchen | 4.71 m | 1.7 m | 4.71 m x 1.7 m |
| Main Level | Primary Bedroom | 3.67 m | 3.64 m | 3.67 m x 3.64 m |
| Main Level | Bedroom 2 | 3.04 m | 1 m | 3.04 m x 1 m |
| Main Level | Bedroom 3 | 3.23 m | 1.96 m | 3.23 m x 1.96 m |
Interested?
Contact us for more information
Sharon Soltanian
Broker of Record
175 Willowdale Ave Ste 100
Toronto, Ontario M2N 4Y9




























