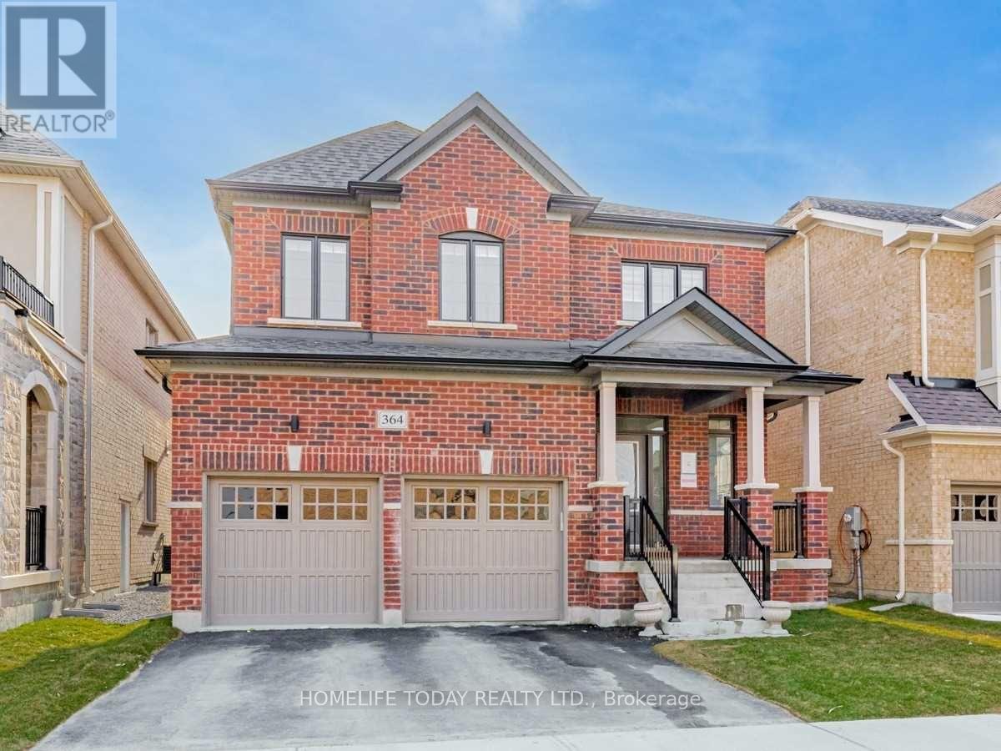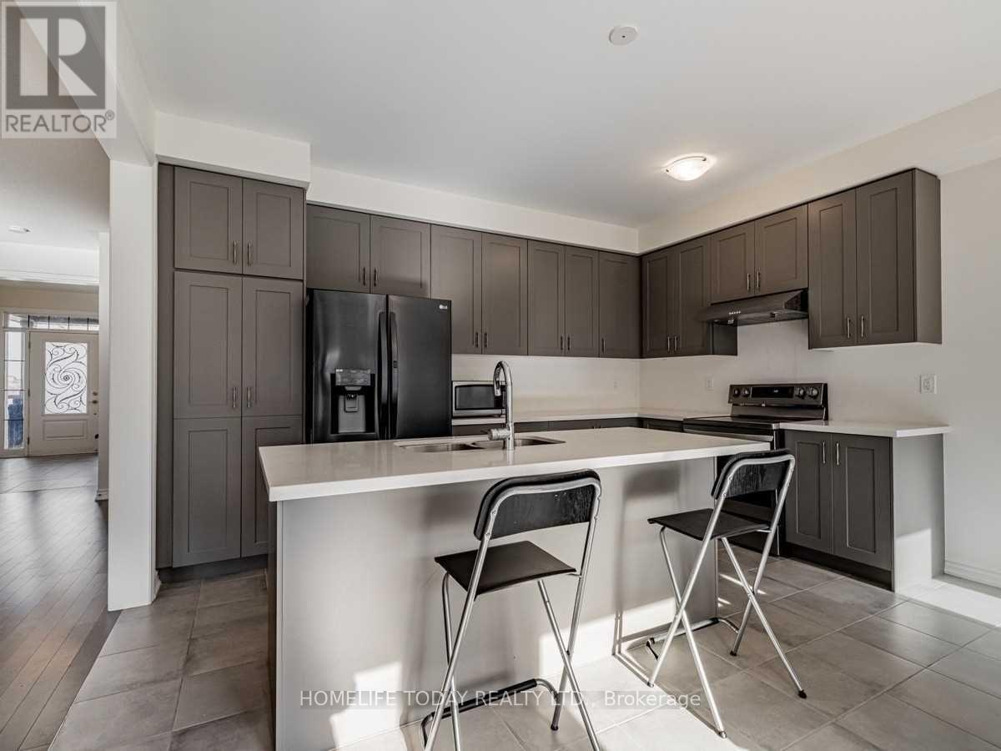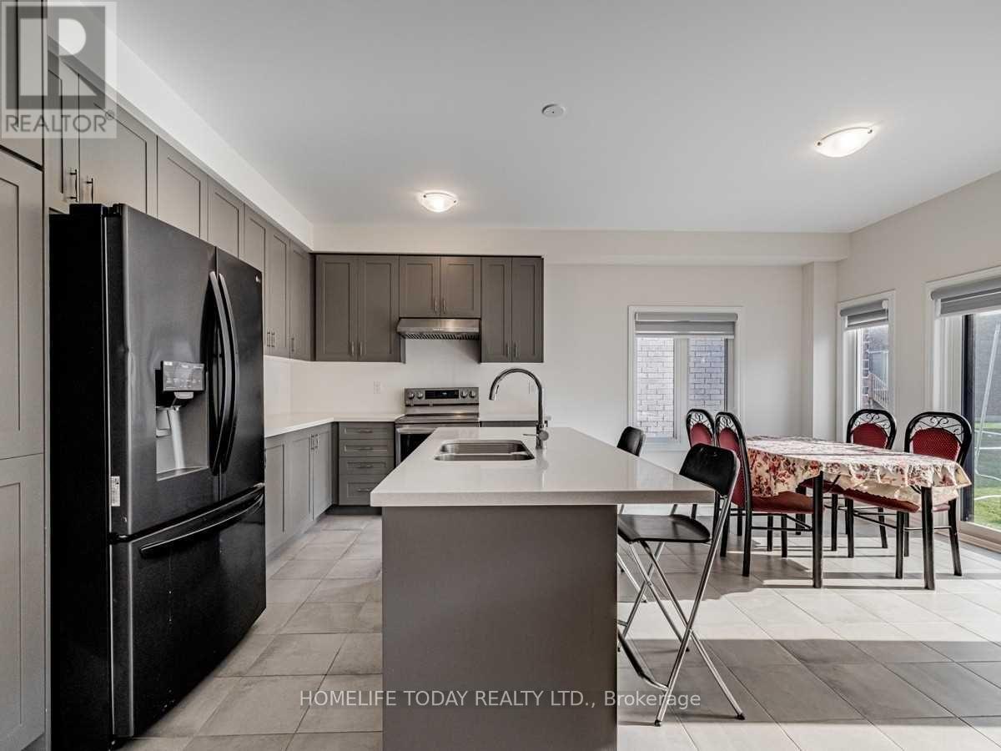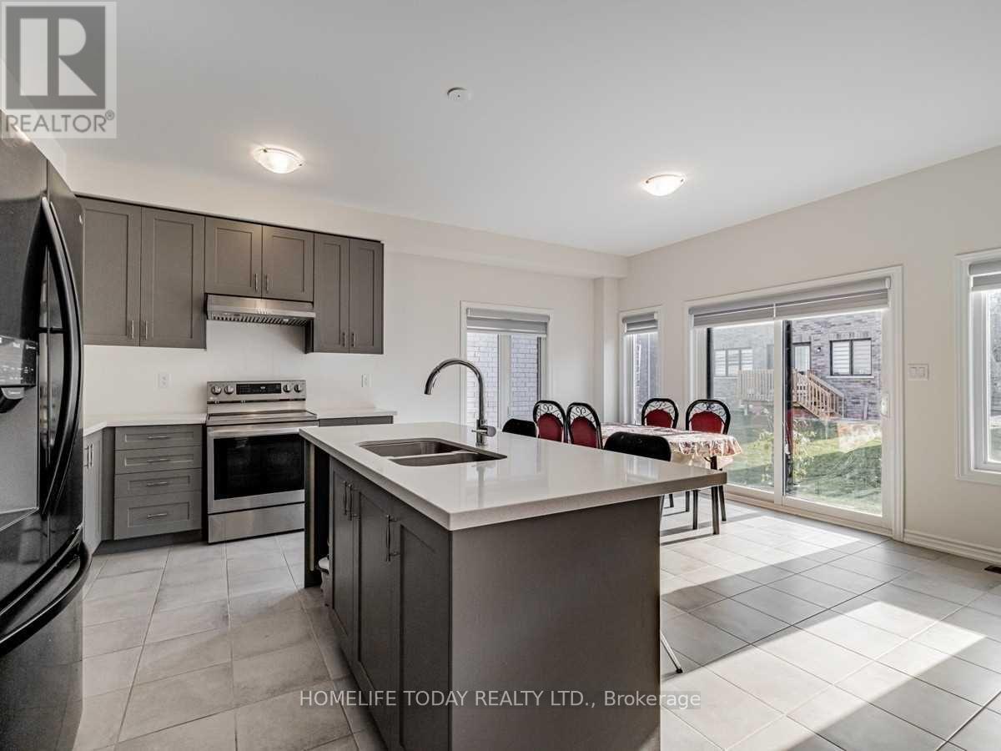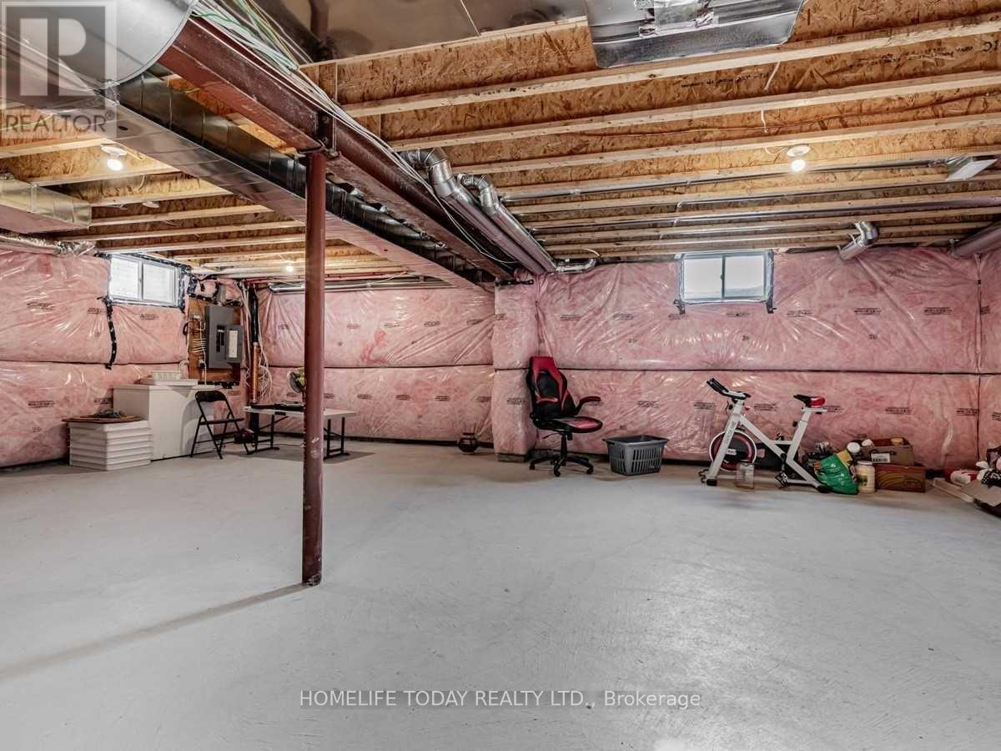364 Danny Wheeler Boulevard Georgina, Ontario L4P 0K2
$3,000 Monthly
Gorgeous Home for Lease in the High Demand Keswick One Year old detached All Brick 4br-3 Bath with double car Garage. Beautifully upgraded Large Porch, Foyer and Family Room Kitchen W/Large Island. Pantry Quartz counter Tops Thruout. Custom Hrdwd Flrs Bright w/Big Windows & Modern Layout. Fabulous Locations Near to Lake Simcoe, Parks Schools, Transit, Grocery Stores, Worship. Close To Many Amenities & 8 Minutes To Hwy 404! **** EXTRAS **** High End Smart Appliances (Fridge, Stove, Microwave, Washer & Dryer, Hood, Window Coverings, AC,All Electric Fixtures (id:58043)
Property Details
| MLS® Number | N11942260 |
| Property Type | Single Family |
| Community Name | Keswick North |
| ParkingSpaceTotal | 6 |
Building
| BathroomTotal | 3 |
| BedroomsAboveGround | 4 |
| BedroomsTotal | 4 |
| BasementType | Full |
| ConstructionStyleAttachment | Detached |
| CoolingType | Central Air Conditioning |
| ExteriorFinish | Brick |
| FireplacePresent | Yes |
| FoundationType | Concrete |
| HalfBathTotal | 1 |
| HeatingFuel | Natural Gas |
| HeatingType | Forced Air |
| StoriesTotal | 2 |
| Type | House |
| UtilityWater | Municipal Water |
Parking
| Attached Garage |
Land
| Acreage | No |
| Sewer | Sanitary Sewer |
| SizeDepth | 98 Ft ,5 In |
| SizeFrontage | 39 Ft ,4 In |
| SizeIrregular | 39.37 X 98.43 Ft |
| SizeTotalText | 39.37 X 98.43 Ft |
Rooms
| Level | Type | Length | Width | Dimensions |
|---|---|---|---|---|
| Second Level | Primary Bedroom | 4.3 m | 5.49 m | 4.3 m x 5.49 m |
| Second Level | Bedroom 2 | 4.27 m | 3.05 m | 4.27 m x 3.05 m |
| Second Level | Bedroom 3 | 4.27 m | 3.35 m | 4.27 m x 3.35 m |
| Basement | Bedroom 4 | 3.05 m | 3.35 m | 3.05 m x 3.35 m |
| Main Level | Family Room | 4.51 m | 4.88 m | 4.51 m x 4.88 m |
| Main Level | Dining Room | 4.27 m | 3.05 m | 4.27 m x 3.05 m |
| Main Level | Kitchen | 4.27 m | 2.62 m | 4.27 m x 2.62 m |
| Main Level | Laundry Room | Measurements not available | ||
| Main Level | Foyer | Measurements not available |
Interested?
Contact us for more information
Pagee Nagesu
Salesperson
11 Progress Avenue Suite 200
Toronto, Ontario M1P 4S7
Surian Mylvaganam
Salesperson
11 Progress Avenue Suite 200
Toronto, Ontario M1P 4S7




