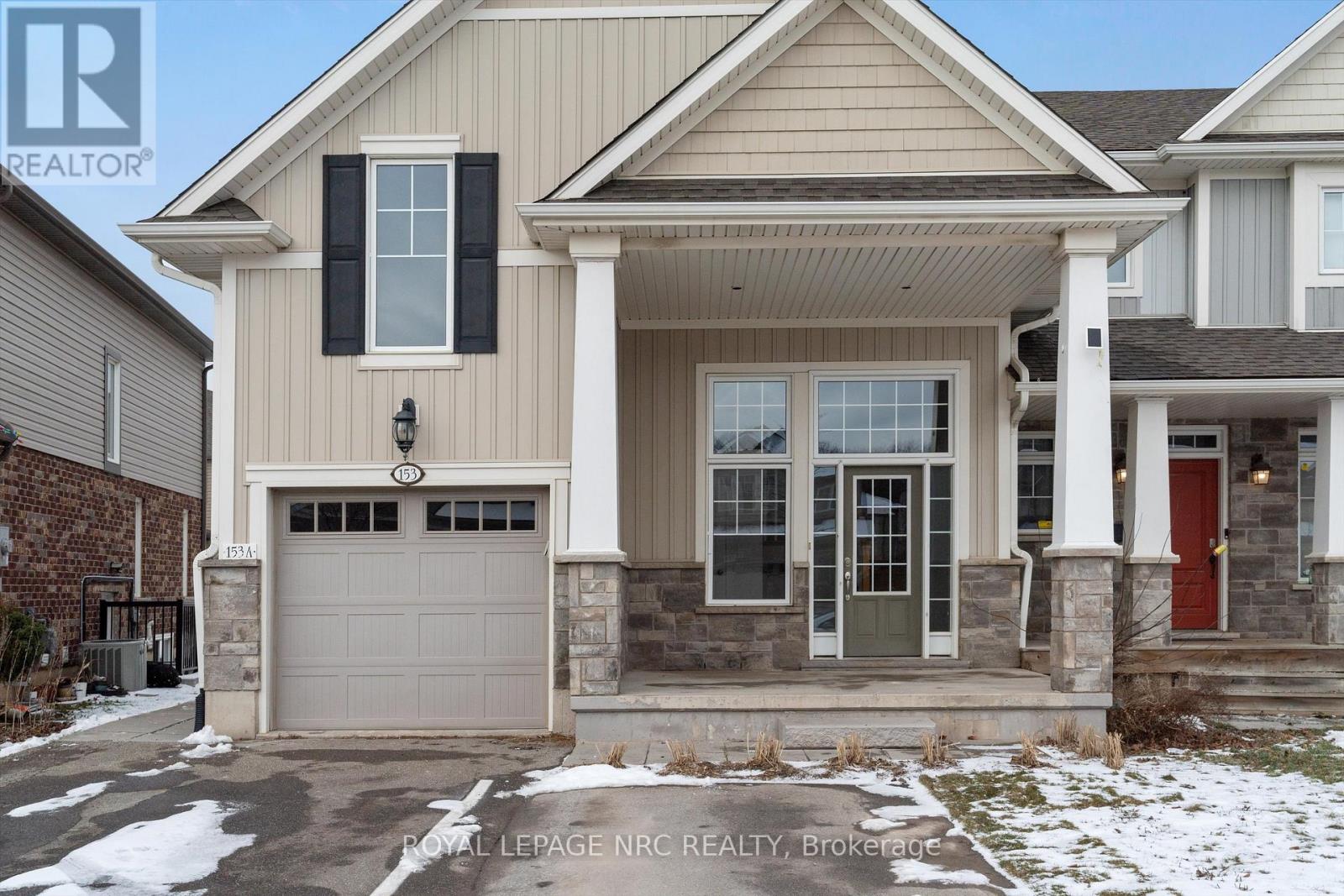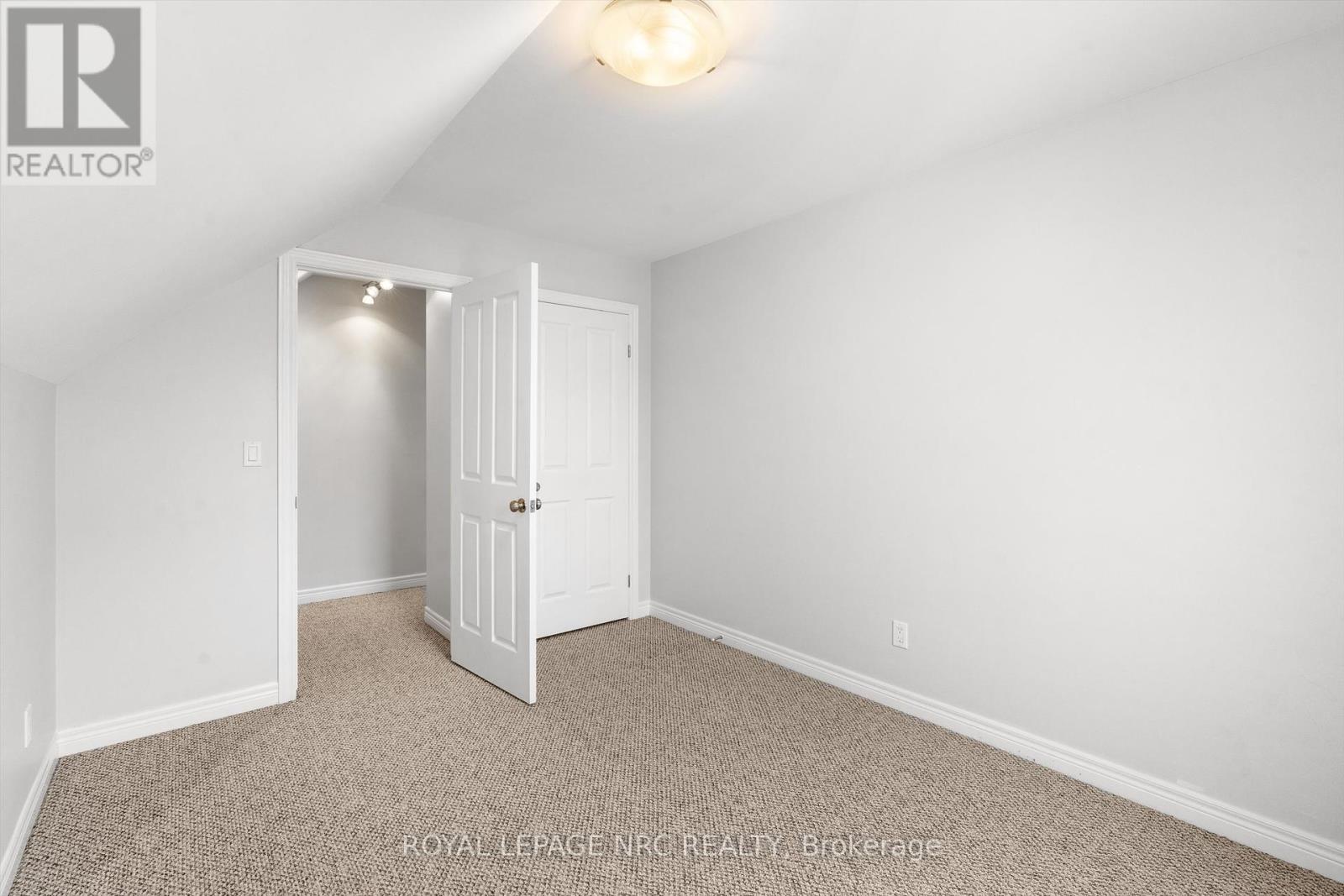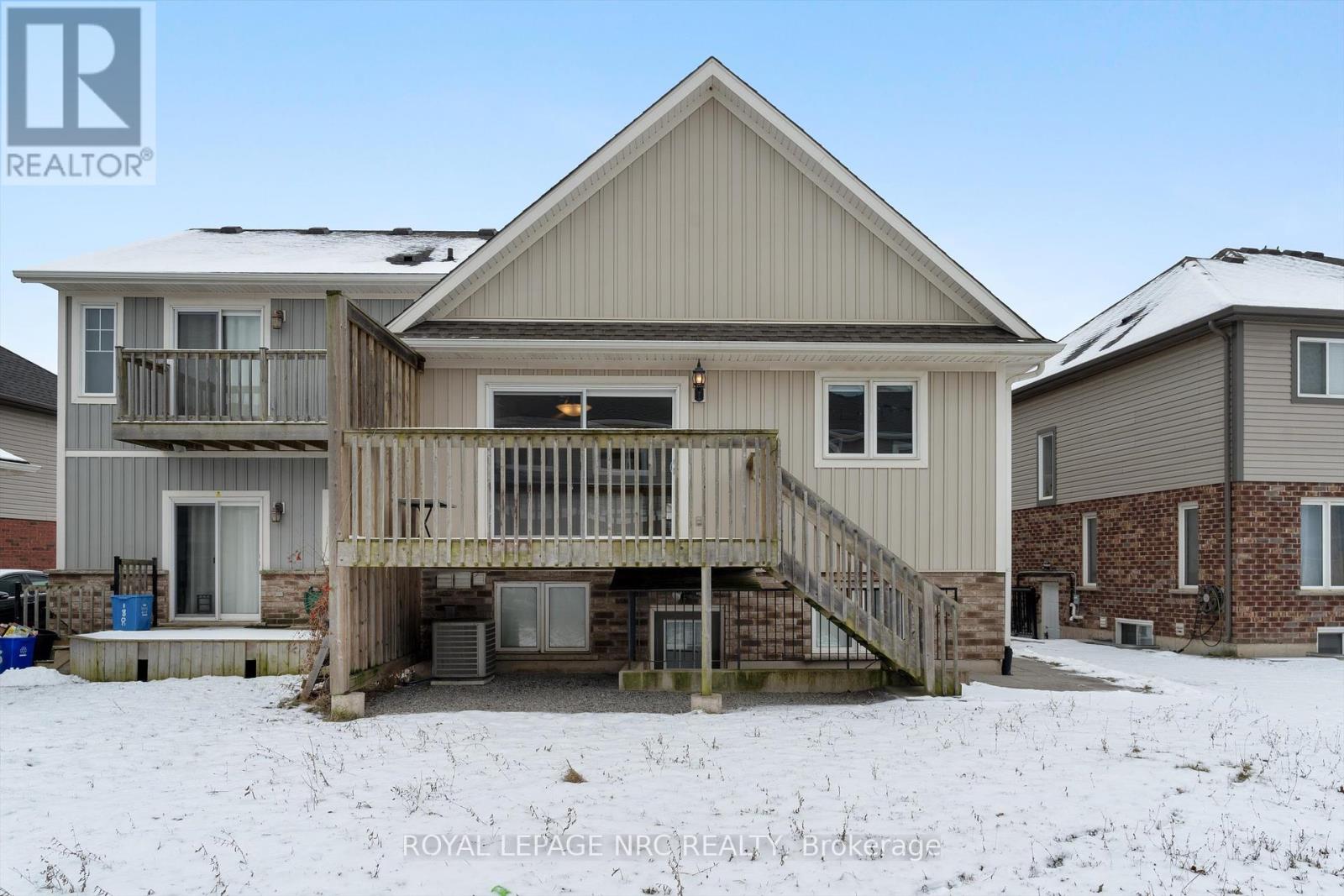153 Winterberry Boulevard Thorold, Ontario L2V 0C2
$2,650 Monthly
Fantastic 3 bedroom house with large living area and eat in kitchen. The main floor enjoys high ceilings and large windows for an amazing bright and open feel. The kitchen has a lot of cabinet space and a spacious area for a dining room table. This area also leads to a large deck and nice yard which adds an additional living area in the warmer months because of how well in interacts with the kitchen and dining space. There is also a large recreation room in the basement with a second full bathroom, making this the perfect family home. Throw in a garage space and this is the perfect space for you to call home. (id:58043)
Property Details
| MLS® Number | X11942389 |
| Property Type | Single Family |
| Community Name | 558 - Confederation Heights |
| AmenitiesNearBy | Schools |
| Features | In Suite Laundry |
| ParkingSpaceTotal | 2 |
Building
| BathroomTotal | 2 |
| BedroomsAboveGround | 3 |
| BedroomsTotal | 3 |
| ArchitecturalStyle | Raised Bungalow |
| BasementDevelopment | Partially Finished |
| BasementType | N/a (partially Finished) |
| ConstructionStyleAttachment | Semi-detached |
| CoolingType | Central Air Conditioning |
| ExteriorFinish | Vinyl Siding, Brick |
| FoundationType | Poured Concrete |
| HeatingFuel | Natural Gas |
| HeatingType | Forced Air |
| StoriesTotal | 1 |
| SizeInterior | 699.9943 - 1099.9909 Sqft |
| Type | House |
| UtilityWater | Municipal Water |
Parking
| Attached Garage |
Land
| Acreage | No |
| LandAmenities | Schools |
| Sewer | Sanitary Sewer |
| SizeDepth | 105 Ft ,6 In |
| SizeFrontage | 27 Ft |
| SizeIrregular | 27 X 105.5 Ft |
| SizeTotalText | 27 X 105.5 Ft|under 1/2 Acre |
Rooms
| Level | Type | Length | Width | Dimensions |
|---|---|---|---|---|
| Basement | Recreational, Games Room | 3.15 m | 4.37 m | 3.15 m x 4.37 m |
| Basement | Bathroom | 2 m | 3 m | 2 m x 3 m |
| Main Level | Bedroom | 3.1 m | 3.66 m | 3.1 m x 3.66 m |
| Main Level | Kitchen | 3.86 m | 5.49 m | 3.86 m x 5.49 m |
| Main Level | Bathroom | 1.8 m | 1.2 m | 1.8 m x 1.2 m |
| Main Level | Living Room | 3.86 m | 6.05 m | 3.86 m x 6.05 m |
| Main Level | Bedroom | 3.1 m | 1.96 m | 3.1 m x 1.96 m |
| Main Level | Bedroom | 3 m | 3.6 m | 3 m x 3.6 m |
Interested?
Contact us for more information
Ben Lockyer
Salesperson
33 Maywood Ave
St. Catharines, Ontario L2R 1C5






































