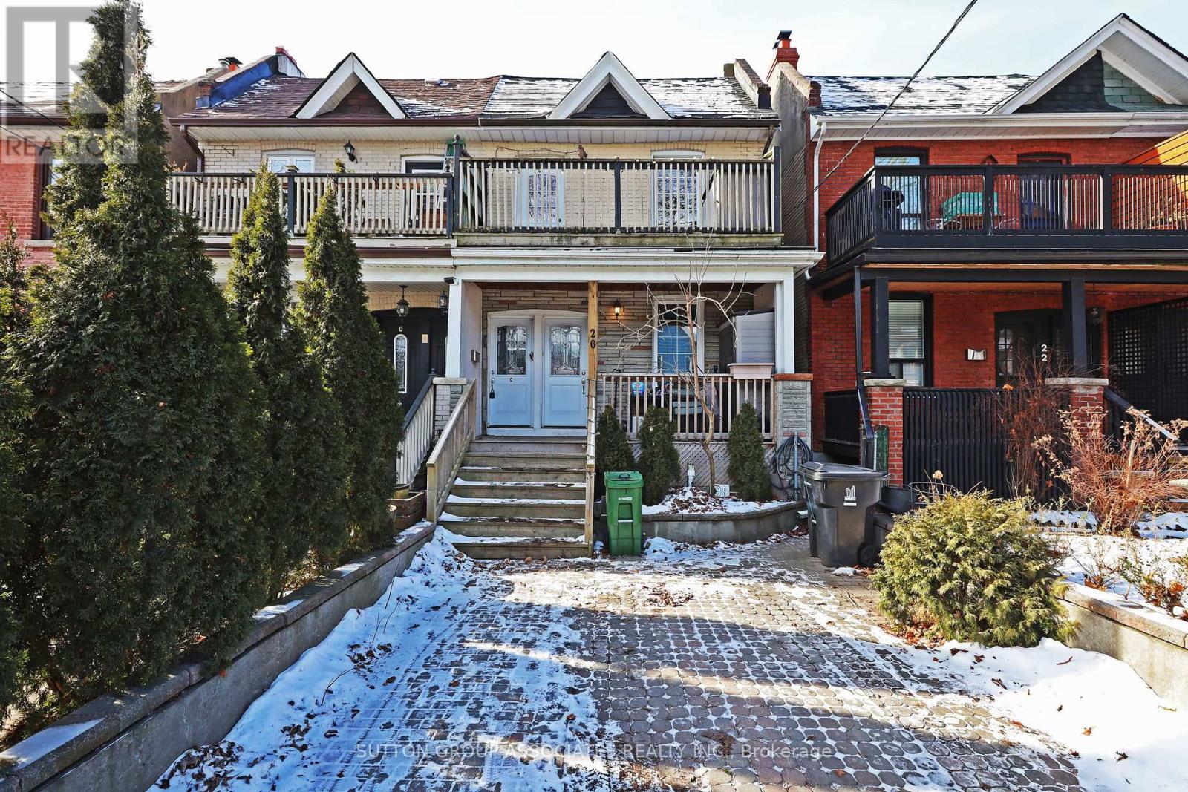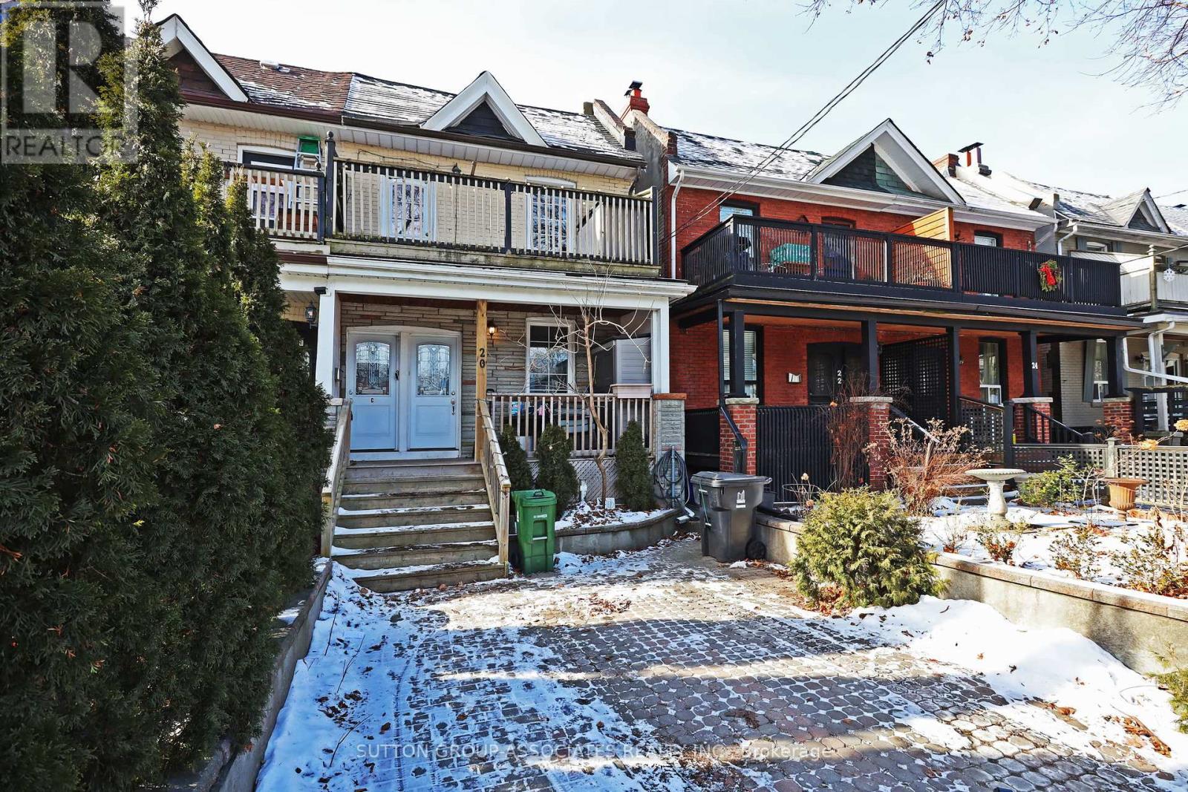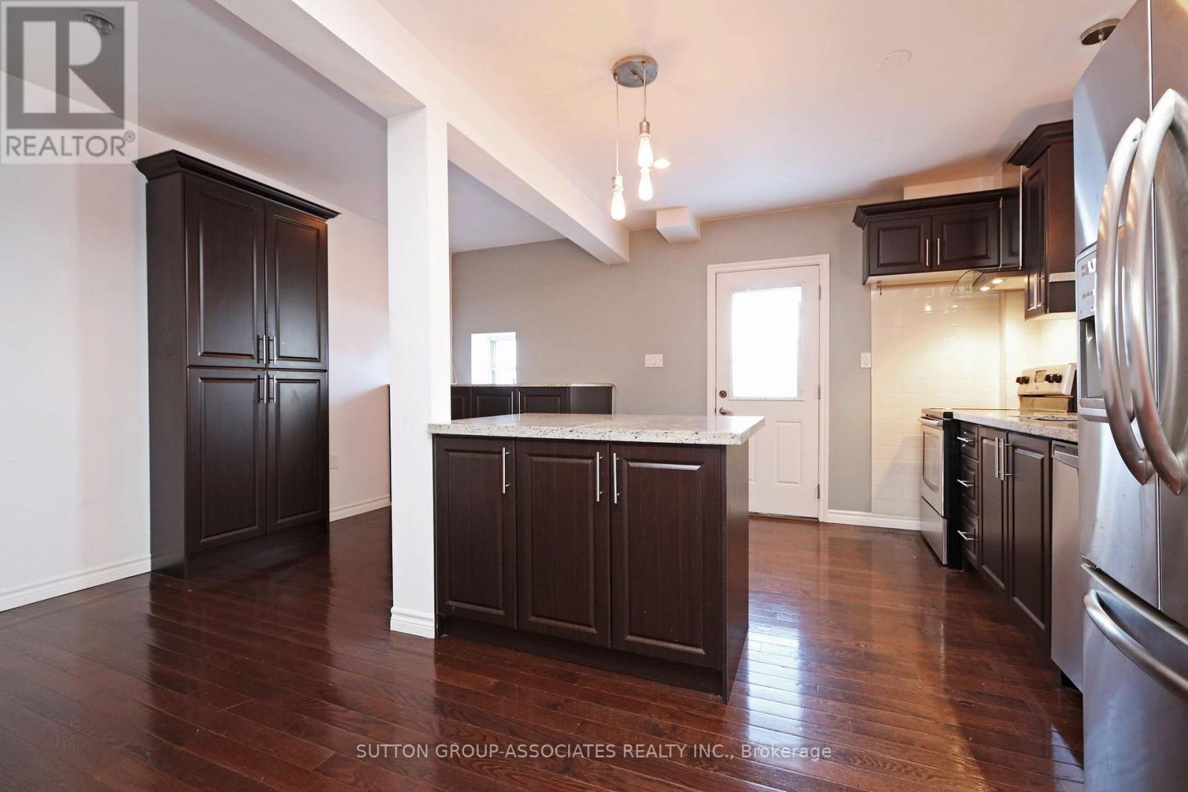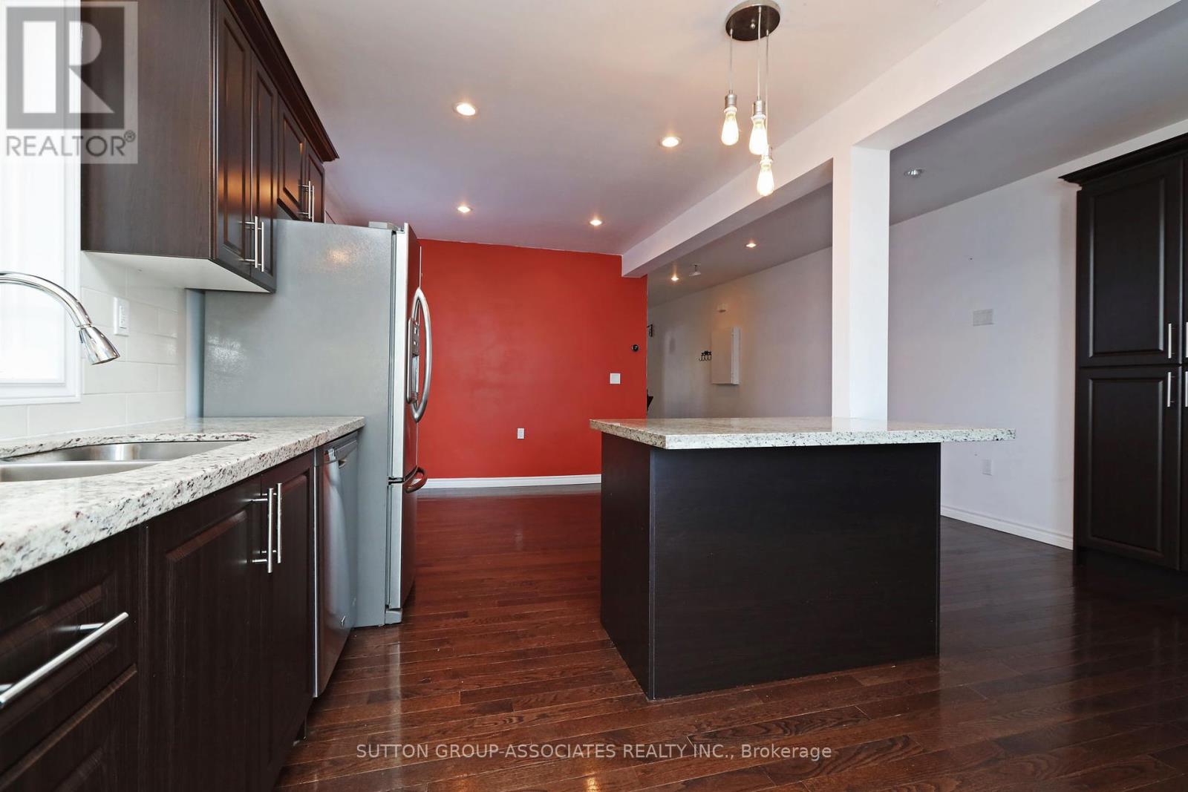Upper - 20 Ashdale Avenue Toronto, Ontario M4L 2Y7
2 Bedroom
1 Bathroom
699.9943 - 1099.9909 sqft
Central Air Conditioning
Forced Air
$2,900 Monthly
Live the life in Leslieville in this Modern 2 bed Apartment Only Steps From Queen St East! Ensuite Laundry, Gourmet Kitchen W/Granite Counters, Tons Of Cupboard Space, Drop-In Double Sink, S/S Appliances& Private Deck. Hardwood Floors, Generous Closets & 2 Bedrooms (One That Walks Out Onto A Private Balcony). All of the amenities of living in Leslieville are steps from your front door. **** EXTRAS **** All utilities included (except cable, internet and phone). (id:58043)
Property Details
| MLS® Number | E11942501 |
| Property Type | Single Family |
| Community Name | Greenwood-Coxwell |
| AmenitiesNearBy | Park, Public Transit, Schools, Beach, Place Of Worship |
| Features | Flat Site, Dry |
| Structure | Deck, Porch |
| ViewType | City View, Lake View |
Building
| BathroomTotal | 1 |
| BedroomsAboveGround | 2 |
| BedroomsTotal | 2 |
| ConstructionStyleAttachment | Semi-detached |
| CoolingType | Central Air Conditioning |
| ExteriorFinish | Brick, Brick Facing |
| FireProtection | Smoke Detectors |
| FlooringType | Hardwood |
| FoundationType | Block |
| HeatingFuel | Natural Gas |
| HeatingType | Forced Air |
| StoriesTotal | 2 |
| SizeInterior | 699.9943 - 1099.9909 Sqft |
| Type | House |
| UtilityWater | Municipal Water |
Parking
| Street |
Land
| Acreage | No |
| LandAmenities | Park, Public Transit, Schools, Beach, Place Of Worship |
| Sewer | Sanitary Sewer |
| SizeDepth | 90 Ft |
| SizeFrontage | 18 Ft ,8 In |
| SizeIrregular | 18.7 X 90 Ft |
| SizeTotalText | 18.7 X 90 Ft |
Rooms
| Level | Type | Length | Width | Dimensions |
|---|---|---|---|---|
| Second Level | Living Room | 4.9 m | 6.17 m | 4.9 m x 6.17 m |
| Second Level | Dining Room | 4.9 m | 6.17 m | 4.9 m x 6.17 m |
| Second Level | Kitchen | 4.9 m | 6.17 m | 4.9 m x 6.17 m |
| Second Level | Primary Bedroom | 3.96 m | 2.71 m | 3.96 m x 2.71 m |
| Second Level | Bedroom 2 | 3.09 m | 2.36 m | 3.09 m x 2.36 m |
Interested?
Contact us for more information
Kristin Shensel
Broker
Sutton Group-Associates Realty Inc.
358 Davenport Road
Toronto, Ontario M5R 1K6
358 Davenport Road
Toronto, Ontario M5R 1K6































