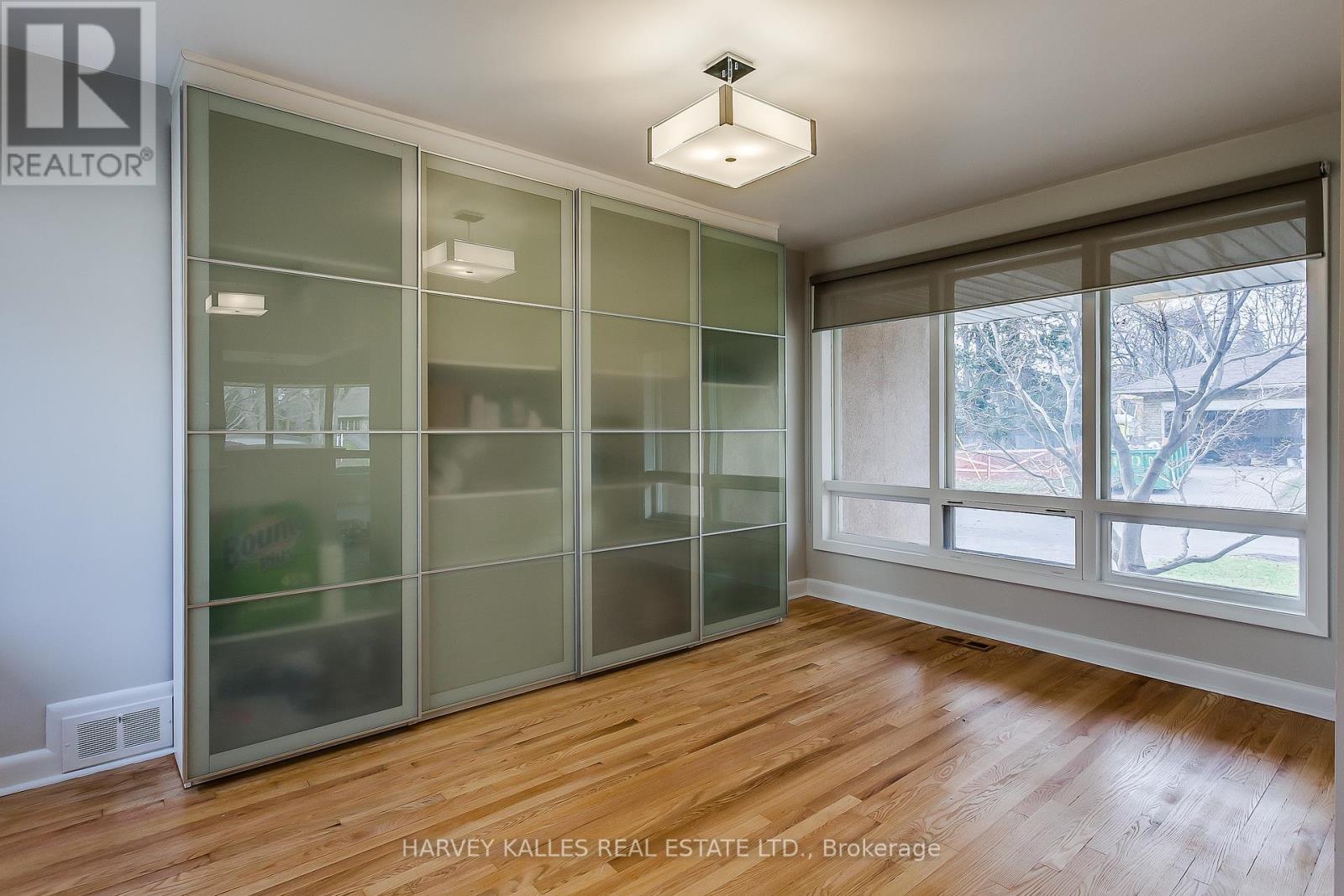372 The Kingsway Toronto, Ontario M9A 3V5
$5,700 Monthly
Lovingly Maintained Sun Filled 3 Br Bungalow In The Heart Of Humber Valley On Large 85' Lot. Gleaming Refinished Hdwd Throughout Main Level. Open Concept Liv Rm W/Fireplace O/L Front Yard Through Large Windows.Generous Bdrm Size W/Ample Closet Space.Master Suite Boasts 3Pc Ensuite & O/L Private Backyard.Well Appointed Kitchen W/Ss Appl, An Abundance Of Counter Space & Plethora Of Cupboards Above & Below. Open Concept Lower Level W/Above Grade Windows, High Ceilings & New Vinyl Flooring in all Washrooms & Lower Level. Entire Home Freshly Painted & New Lighting Installed. (id:58043)
Property Details
| MLS® Number | W11942376 |
| Property Type | Single Family |
| Neigbourhood | Edenbridge-Humber Valley |
| Community Name | Edenbridge-Humber Valley |
| AmenitiesNearBy | Park, Place Of Worship, Public Transit, Schools |
| ParkingSpaceTotal | 6 |
Building
| BathroomTotal | 3 |
| BedroomsAboveGround | 3 |
| BedroomsTotal | 3 |
| Appliances | Dishwasher, Dryer, Microwave, Refrigerator, Stove, Washer |
| ArchitecturalStyle | Bungalow |
| BasementDevelopment | Finished |
| BasementType | N/a (finished) |
| ConstructionStyleAttachment | Detached |
| CoolingType | Central Air Conditioning |
| ExteriorFinish | Stucco |
| FireplacePresent | Yes |
| FlooringType | Hardwood, Vinyl |
| FoundationType | Block |
| HalfBathTotal | 1 |
| HeatingFuel | Natural Gas |
| HeatingType | Forced Air |
| StoriesTotal | 1 |
| SizeInterior | 1499.9875 - 1999.983 Sqft |
| Type | House |
| UtilityWater | Municipal Water |
Parking
| Attached Garage | |
| Garage |
Land
| Acreage | No |
| LandAmenities | Park, Place Of Worship, Public Transit, Schools |
| Sewer | Sanitary Sewer |
| SizeDepth | 127 Ft |
| SizeFrontage | 85 Ft ,3 In |
| SizeIrregular | 85.3 X 127 Ft |
| SizeTotalText | 85.3 X 127 Ft |
Rooms
| Level | Type | Length | Width | Dimensions |
|---|---|---|---|---|
| Lower Level | Recreational, Games Room | 7.1 m | 4.23 m | 7.1 m x 4.23 m |
| Main Level | Dining Room | 3.84 m | 3.68 m | 3.84 m x 3.68 m |
| Main Level | Kitchen | 3.7 m | 3.5 m | 3.7 m x 3.5 m |
| Main Level | Primary Bedroom | 4.06 m | 3.99 m | 4.06 m x 3.99 m |
| Main Level | Bedroom 2 | 3.99 m | 3.63 m | 3.99 m x 3.63 m |
| Main Level | Bedroom 3 | 3.67 m | 3.38 m | 3.67 m x 3.38 m |
| Main Level | Office | 4.23 m | 3.2 m | 4.23 m x 3.2 m |
| Main Level | Living Room | 7.1 m | 4.23 m | 7.1 m x 4.23 m |
Interested?
Contact us for more information
Ana Santos
Salesperson
2316 Bloor Street West
Toronto, Ontario M6S 1P2
Sara Branco
Salesperson
2316 Bloor Street West
Toronto, Ontario M6S 1P2

























