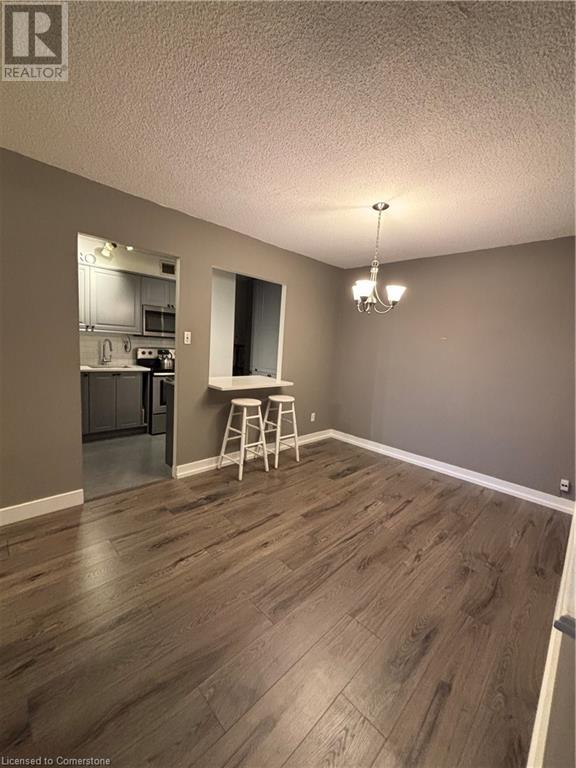975 Warwick Court Unit# 1210 Burlington, Ontario L7T 3Z7
$2,100 MonthlyInsurance, Cable TV, Heat, Electricity, Landscaping, Property Management, Water, Parking
Breathtaking Panoramic Views of the Escarpment! Welcome to 975 Warwick Court unit 1210! Beautiful spacious corner unit, 1 bed 1 bath unit offers 756 sq ft of living space including a spacious living room with walkout to balcony. Good size dining space right off the updated kitchen featuring S/S appliances, large bedroom and a 4pc main bath! Ideally situated in beautiful Aldershot South conveniently located close to schools, parks, shopping restaurants, Mapleview mall, Burlington's downtown core area, public transit, Trails, Burlington GO, and easy highway access as well as being near Lasalle Park and Lake Ontario. This well-maintained building offers some great amenities such as an indoor pool, sauna, gym, party room & visitor parking. (id:58043)
Property Details
| MLS® Number | 40693346 |
| Property Type | Single Family |
| Neigbourhood | La Salle |
| AmenitiesNearBy | Hospital, Park, Public Transit, Schools |
| EquipmentType | None |
| Features | Cul-de-sac, Conservation/green Belt, Balcony, Laundry- Coin Operated |
| ParkingSpaceTotal | 1 |
| RentalEquipmentType | None |
| StorageType | Locker |
Building
| BathroomTotal | 1 |
| BedroomsAboveGround | 1 |
| BedroomsTotal | 1 |
| Amenities | Exercise Centre, Party Room |
| Appliances | Dishwasher, Microwave, Refrigerator, Stove |
| BasementType | None |
| ConstructedDate | 1974 |
| ConstructionMaterial | Concrete Block, Concrete Walls |
| ConstructionStyleAttachment | Attached |
| CoolingType | Wall Unit |
| ExteriorFinish | Concrete |
| FoundationType | Block |
| HeatingType | Forced Air, Radiant Heat |
| StoriesTotal | 1 |
| SizeInterior | 756 Sqft |
| Type | Apartment |
| UtilityWater | Municipal Water |
Parking
| Underground | |
| None |
Land
| AccessType | Road Access |
| Acreage | No |
| LandAmenities | Hospital, Park, Public Transit, Schools |
| Sewer | Municipal Sewage System |
| SizeTotalText | Under 1/2 Acre |
| ZoningDescription | Rm4-116 |
Rooms
| Level | Type | Length | Width | Dimensions |
|---|---|---|---|---|
| Main Level | Primary Bedroom | 14'0'' x 10'3'' | ||
| Main Level | 4pc Bathroom | 4'7'' x 7'2'' | ||
| Main Level | Kitchen | 10'2'' x 5'2'' | ||
| Main Level | Dining Room | 11'0'' x 8'7'' | ||
| Main Level | Living Room | 18'6'' x 11'2'' | ||
| Main Level | Foyer | 11'0'' x 5'4'' |
https://www.realtor.ca/real-estate/27846455/975-warwick-court-unit-1210-burlington
Interested?
Contact us for more information
Tanya Rocca
Salesperson
3060 Mainway Suite 200a
Burlington, Ontario L7M 1A3
Alex Gramata
Salesperson
3060 Mainway Suite 200a
Burlington, Ontario L7M 1A3






































