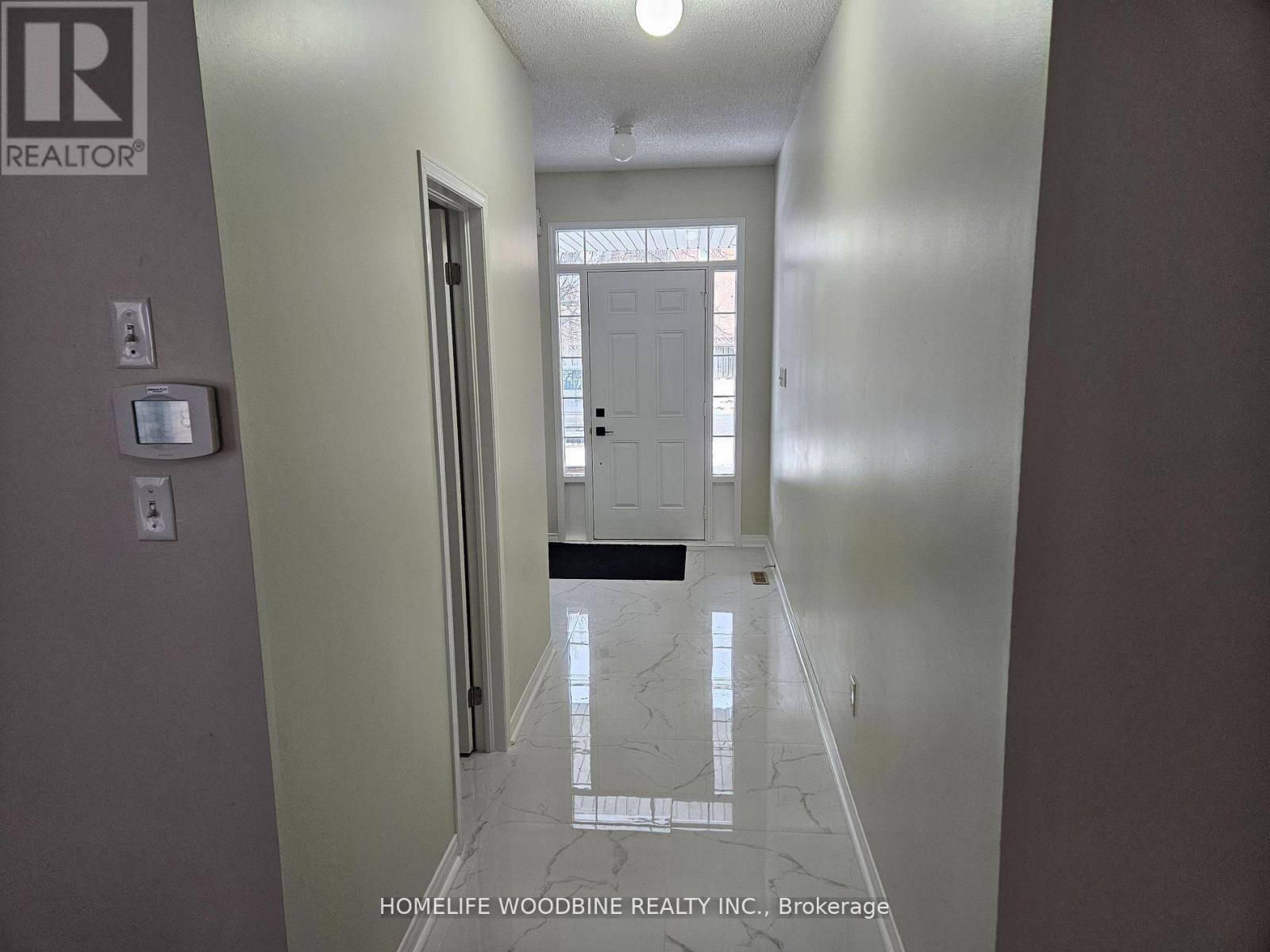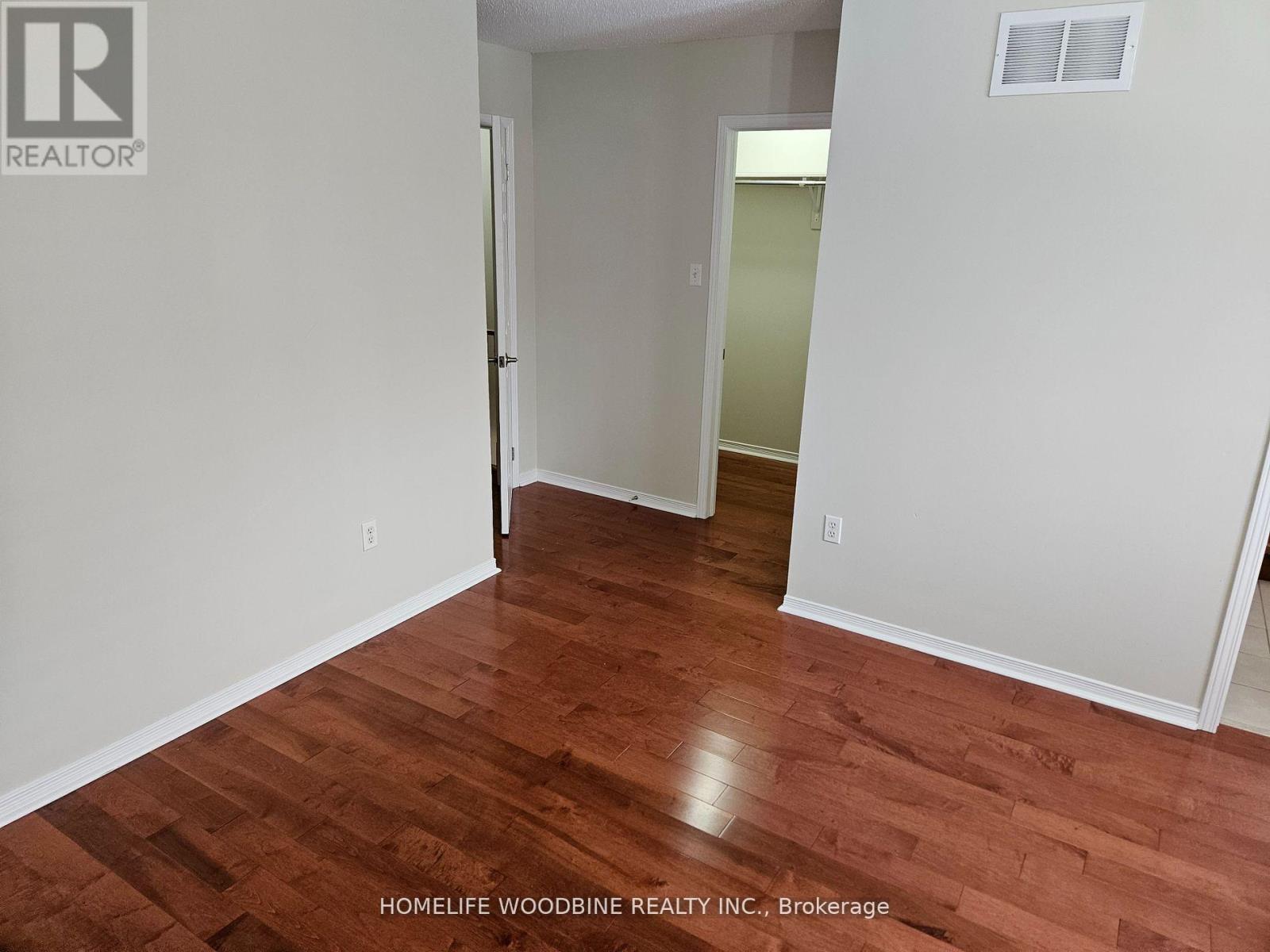26 Thorp Crescent Ajax, Ontario L1T 0G9
$2,850 Monthly
Gorgeous 4 Bedrooms Features Large Kitchen with Breakfast Area and Walk Out To Yard. Living combined with Dining, Family Room with Fireplace. 9 Ft. Ceiling On Main Level. Hardwood Floors Thru Out Home. Primary Bedroom With Walk In Closet, Oval Tub & Separate Shower. Walking Distance To Rc /Public And High Schools ,Churches, Plaza And Transit. Mins To 401, Golf, Shopping, Parks and all other Amenities. Tenant To Pay 70% Utilities. **** EXTRAS **** S/S Fridge, S/S Stove, Washer/Dryer, Built In Dishwasher. California Shutters & All Electrical Light Fixtures. (id:58043)
Property Details
| MLS® Number | E11942373 |
| Property Type | Single Family |
| Neigbourhood | Hermitage |
| Community Name | Central West |
| ParkingSpaceTotal | 3 |
Building
| BathroomTotal | 3 |
| BedroomsAboveGround | 4 |
| BedroomsTotal | 4 |
| ConstructionStyleAttachment | Attached |
| CoolingType | Central Air Conditioning |
| ExteriorFinish | Brick |
| FireplacePresent | Yes |
| FlooringType | Hardwood, Ceramic |
| FoundationType | Concrete |
| HalfBathTotal | 1 |
| HeatingFuel | Natural Gas |
| HeatingType | Forced Air |
| StoriesTotal | 2 |
| Type | Row / Townhouse |
| UtilityWater | Municipal Water |
Parking
| Garage |
Land
| Acreage | No |
| Sewer | Sanitary Sewer |
Rooms
| Level | Type | Length | Width | Dimensions |
|---|---|---|---|---|
| Second Level | Primary Bedroom | 4.75 m | 3.53 m | 4.75 m x 3.53 m |
| Second Level | Bedroom 2 | 4.29 m | 2.77 m | 4.29 m x 2.77 m |
| Second Level | Bedroom 3 | 4.11 m | 2.77 m | 4.11 m x 2.77 m |
| Second Level | Bedroom 4 | 3.65 m | 2.74 m | 3.65 m x 2.74 m |
| Main Level | Living Room | 6.12 m | 4.7 m | 6.12 m x 4.7 m |
| Main Level | Dining Room | 6.12 m | 4.7 m | 6.12 m x 4.7 m |
| Main Level | Family Room | 3.7 m | 3.12 m | 3.7 m x 3.12 m |
| Main Level | Kitchen | 3 m | 2.44 m | 3 m x 2.44 m |
https://www.realtor.ca/real-estate/27846440/26-thorp-crescent-ajax-central-west-central-west
Interested?
Contact us for more information
Sunny Adodo
Salesperson
680 Rexdale Blvd Unit 202
Toronto, Ontario M9W 0B5
































