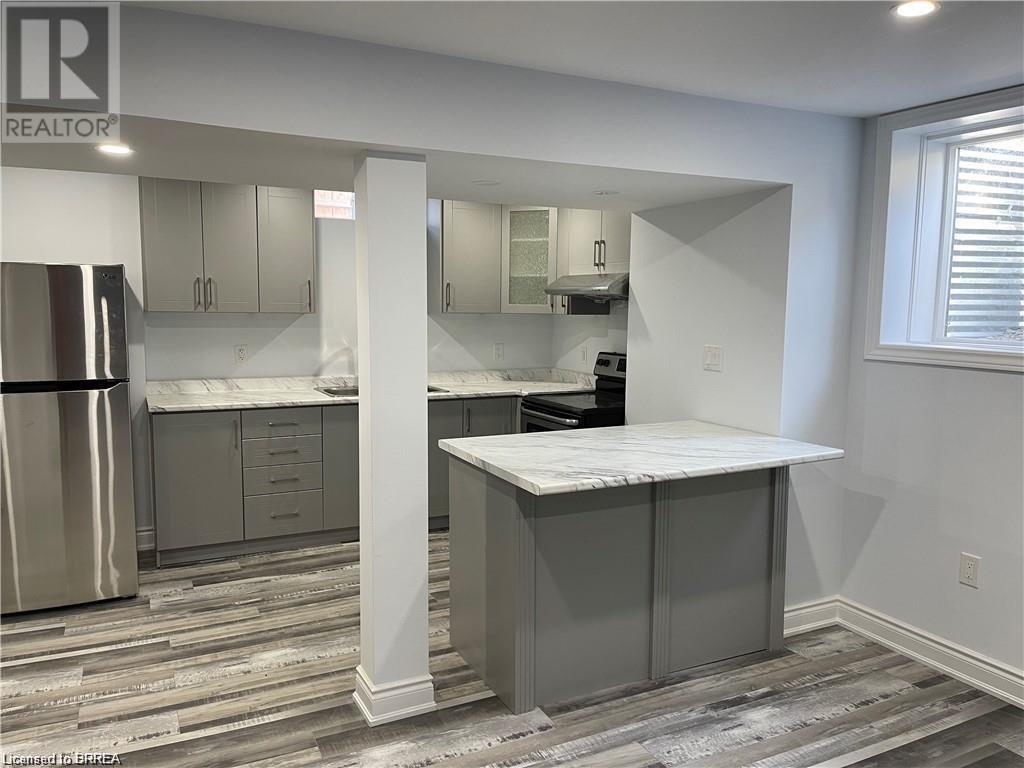60 Gillespie Drive Unit# Lower Brantford, Ontario N3T 0J9
$1,599 Monthly
Professionally Finished Basement (Lower Unit) Carpet Free With Separate Entrance Offering Living/Dining Room, Full Kitchen, One Bedroom with 3pc Washroom with the Convenience of Laundry Room within the Cozy Unit. Landlord will pay heat, hydro, Water and Internet. Perfect for a Working Professional or a Couple. ONE PARKING SPOT IS ALSO INCLUDED, Plenty of Street Parking is also available. Available from March 15th Onwards. (id:58043)
Property Details
| MLS® Number | 40693766 |
| Property Type | Single Family |
| AmenitiesNearBy | Park, Public Transit, Schools, Shopping |
| CommunityFeatures | Community Centre |
| ParkingSpaceTotal | 2 |
Building
| BathroomTotal | 1 |
| BedroomsBelowGround | 1 |
| BedroomsTotal | 1 |
| Appliances | Dryer, Refrigerator, Stove, Washer |
| BasementDevelopment | Finished |
| BasementType | Full (finished) |
| ConstructionStyleAttachment | Detached |
| CoolingType | Central Air Conditioning |
| ExteriorFinish | Brick |
| FoundationType | Poured Concrete |
| HeatingFuel | Natural Gas |
| HeatingType | Forced Air |
| StoriesTotal | 2 |
| SizeInterior | 1828 Sqft |
| Type | House |
| UtilityWater | Municipal Water |
Parking
| Attached Garage |
Land
| Acreage | No |
| LandAmenities | Park, Public Transit, Schools, Shopping |
| Sewer | Municipal Sewage System |
| SizeFrontage | 43 Ft |
| SizeTotalText | Under 1/2 Acre |
| ZoningDescription | R!c-21 |
Rooms
| Level | Type | Length | Width | Dimensions |
|---|---|---|---|---|
| Basement | 3pc Bathroom | Measurements not available | ||
| Basement | Bedroom | 11'5'' x 10'0'' | ||
| Basement | Kitchen | 9'6'' x 13'1'' | ||
| Basement | Living Room/dining Room | 15'9'' x 11'3'' | ||
| Basement | Laundry Room | 1'1'' x 1'1'' |
https://www.realtor.ca/real-estate/27846911/60-gillespie-drive-unit-lower-brantford
Interested?
Contact us for more information
Sunil Angrish
Broker Manager
156 Charing Cross St
Brantford, Ontario N3R 2J4















