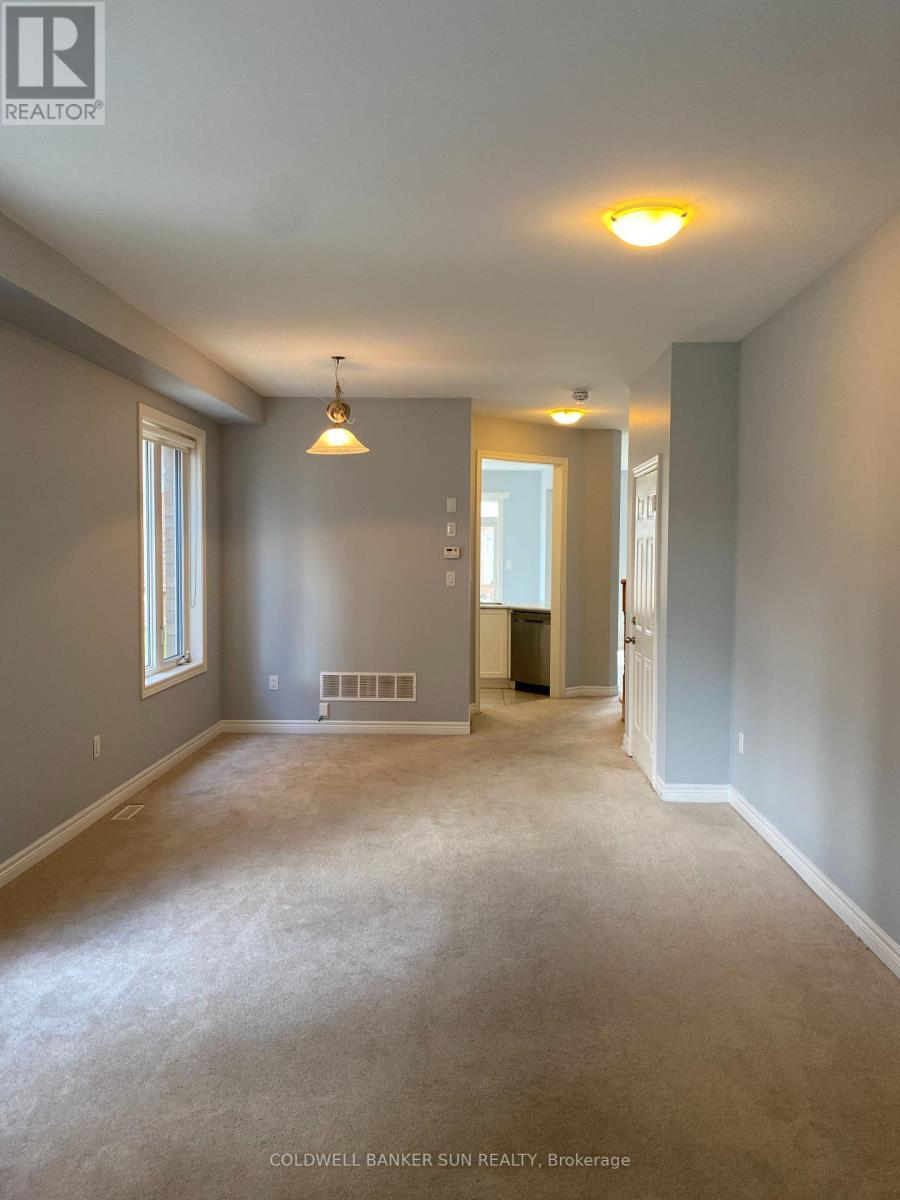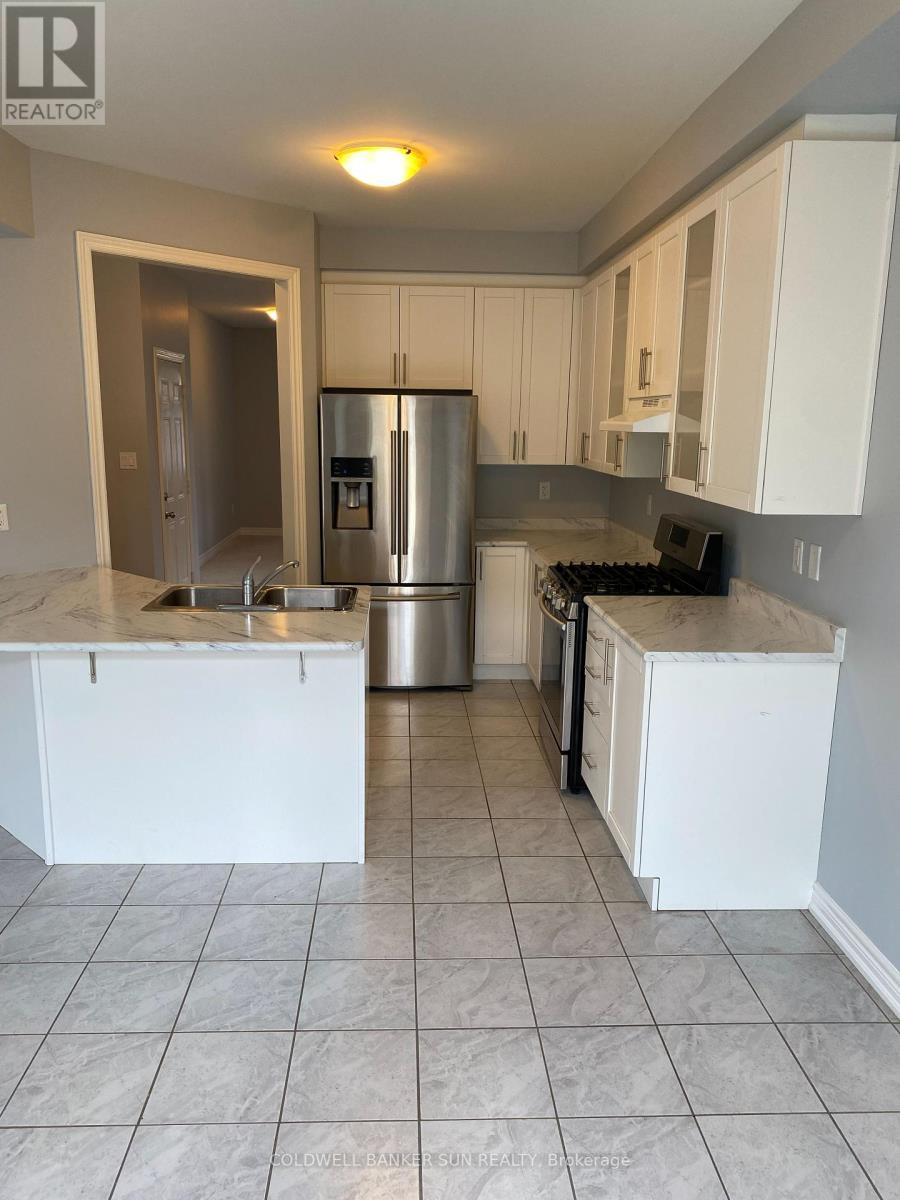5 Zenida Road Brampton, Ontario L7A 4C5
$2,990 Monthly
4 Bedroom Beautiful House, Soaring 9Ft Ceilings On Both Main & Second Floor. Bright, Open Concept, Living, Dining & Family Room, Inside Entrance To Garage. Convenient 2nd Floor Laundry. Lots Of Cupboards & Extra Large Eat- In- Kitchen Area With Walk Out To Huge Backyard. Master Bedroom With His/Her Walk- In- Closet. Upper Portion Only. Basement Is Not Finished As Of Now But Will Be Finished In Near Future. **** EXTRAS **** All Elf's & S.S Appliances (Top of the line). Walk In The New Beautiful Park, Minutes To Mount Pleasant Go Station & Other Transit, School, Library & Shopping. (id:58043)
Property Details
| MLS® Number | W11942539 |
| Property Type | Single Family |
| Community Name | Northwest Brampton |
| Features | In Suite Laundry |
| ParkingSpaceTotal | 2 |
Building
| BathroomTotal | 3 |
| BedroomsAboveGround | 4 |
| BedroomsTotal | 4 |
| BasementFeatures | Apartment In Basement |
| BasementType | N/a |
| ConstructionStyleAttachment | Semi-detached |
| CoolingType | Central Air Conditioning |
| ExteriorFinish | Brick, Brick Facing |
| FoundationType | Concrete |
| HalfBathTotal | 1 |
| HeatingFuel | Natural Gas |
| HeatingType | Forced Air |
| StoriesTotal | 2 |
| Type | House |
| UtilityWater | Municipal Water |
Parking
| Attached Garage |
Land
| Acreage | No |
| Sewer | Sanitary Sewer |
| SizeDepth | 90 Ft |
| SizeFrontage | 28 Ft |
| SizeIrregular | 28 X 90 Ft |
| SizeTotalText | 28 X 90 Ft |
Rooms
| Level | Type | Length | Width | Dimensions |
|---|---|---|---|---|
| Second Level | Primary Bedroom | 5.18 m | 3.65 m | 5.18 m x 3.65 m |
| Second Level | Bedroom 2 | 3.5 m | 3.65 m | 3.5 m x 3.65 m |
| Second Level | Bedroom 3 | 4.2 m | 3.04 m | 4.2 m x 3.04 m |
| Second Level | Bedroom 4 | 3.77 m | 3.04 m | 3.77 m x 3.04 m |
| Main Level | Living Room | 6.4 m | 3.65 m | 6.4 m x 3.65 m |
| Main Level | Dining Room | 6.4 m | 3.65 m | 6.4 m x 3.65 m |
| Main Level | Family Room | 6.09 m | 3.38 m | 6.09 m x 3.38 m |
| Main Level | Kitchen | 3.41 m | 3.04 m | 3.41 m x 3.04 m |
| Main Level | Eating Area | 3.23 m | 3.04 m | 3.23 m x 3.04 m |
Interested?
Contact us for more information
Harshvir Singh
Broker
1200 Derry Road Unit #7
Mississauga, Ontario L5T 0B3















