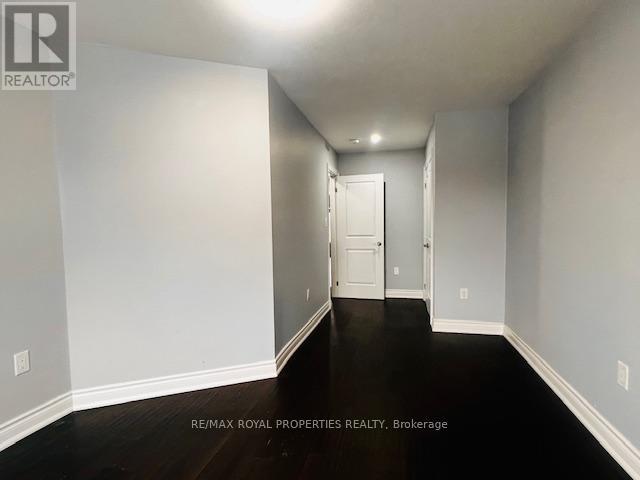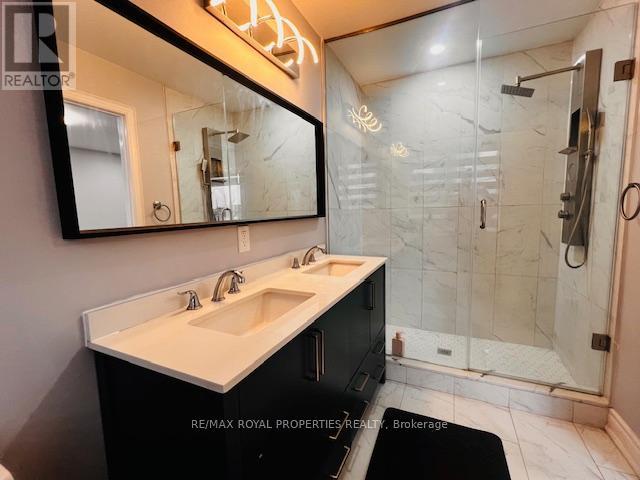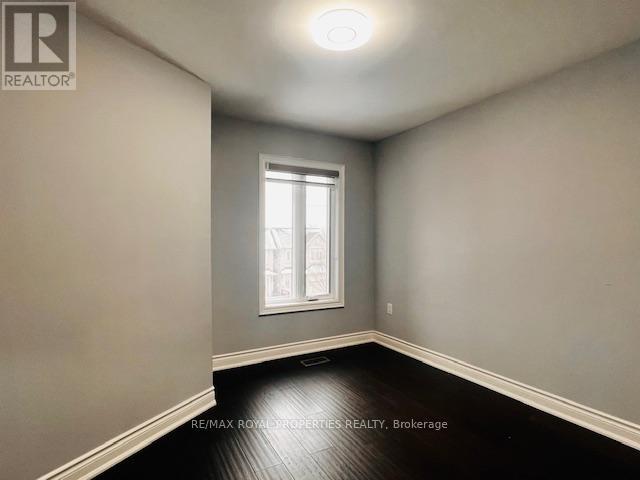11 North Bonnington Avenue Toronto, Ontario M1K 1X3
3 Bedroom
3 Bathroom
1499.9875 - 1999.983 sqft
Central Air Conditioning
Forced Air
$3,800 Monthly
Beautiful 3 BR Semi-Detached Home In A High Demand Neighbourhood. Over 1 Year Old, Modern Open Concept Floor Plan, Lovely Kitchen Featuring; Granite Countertop, Granite Backsplash, StainlessSteel Appliances. Hardwood Floor throughout the House! (id:58043)
Property Details
| MLS® Number | E11942519 |
| Property Type | Single Family |
| Community Name | Clairlea-Birchmount |
| ParkingSpaceTotal | 2 |
Building
| BathroomTotal | 3 |
| BedroomsAboveGround | 3 |
| BedroomsTotal | 3 |
| Appliances | Dryer, Refrigerator, Stove, Washer |
| BasementDevelopment | Unfinished |
| BasementType | Full (unfinished) |
| ConstructionStyleAttachment | Semi-detached |
| CoolingType | Central Air Conditioning |
| ExteriorFinish | Brick |
| FlooringType | Hardwood |
| FoundationType | Concrete |
| HalfBathTotal | 1 |
| HeatingFuel | Natural Gas |
| HeatingType | Forced Air |
| StoriesTotal | 2 |
| SizeInterior | 1499.9875 - 1999.983 Sqft |
| Type | House |
| UtilityWater | Municipal Water |
Parking
| Garage |
Land
| Acreage | No |
| Sewer | Sanitary Sewer |
Rooms
| Level | Type | Length | Width | Dimensions |
|---|---|---|---|---|
| Second Level | Bedroom 2 | 4.34 m | 3.15 m | 4.34 m x 3.15 m |
| Second Level | Bedroom 3 | 4.34 m | 3.15 m | 4.34 m x 3.15 m |
| Main Level | Living Room | 5.56 m | 3.43 m | 5.56 m x 3.43 m |
| Main Level | Family Room | 5.56 m | 3.43 m | 5.56 m x 3.43 m |
| Main Level | Dining Room | 7.01 m | 2.74 m | 7.01 m x 2.74 m |
| Main Level | Kitchen | 5.38 m | 2.74 m | 5.38 m x 2.74 m |
| Main Level | Primary Bedroom | 4.67 m | 3.6 m | 4.67 m x 3.6 m |
Interested?
Contact us for more information
Thurairajah Ramesh
Salesperson
RE/MAX Royal Properties Realty
19 - 7595 Markham Road
Markham, Ontario L3S 0B6
19 - 7595 Markham Road
Markham, Ontario L3S 0B6



























