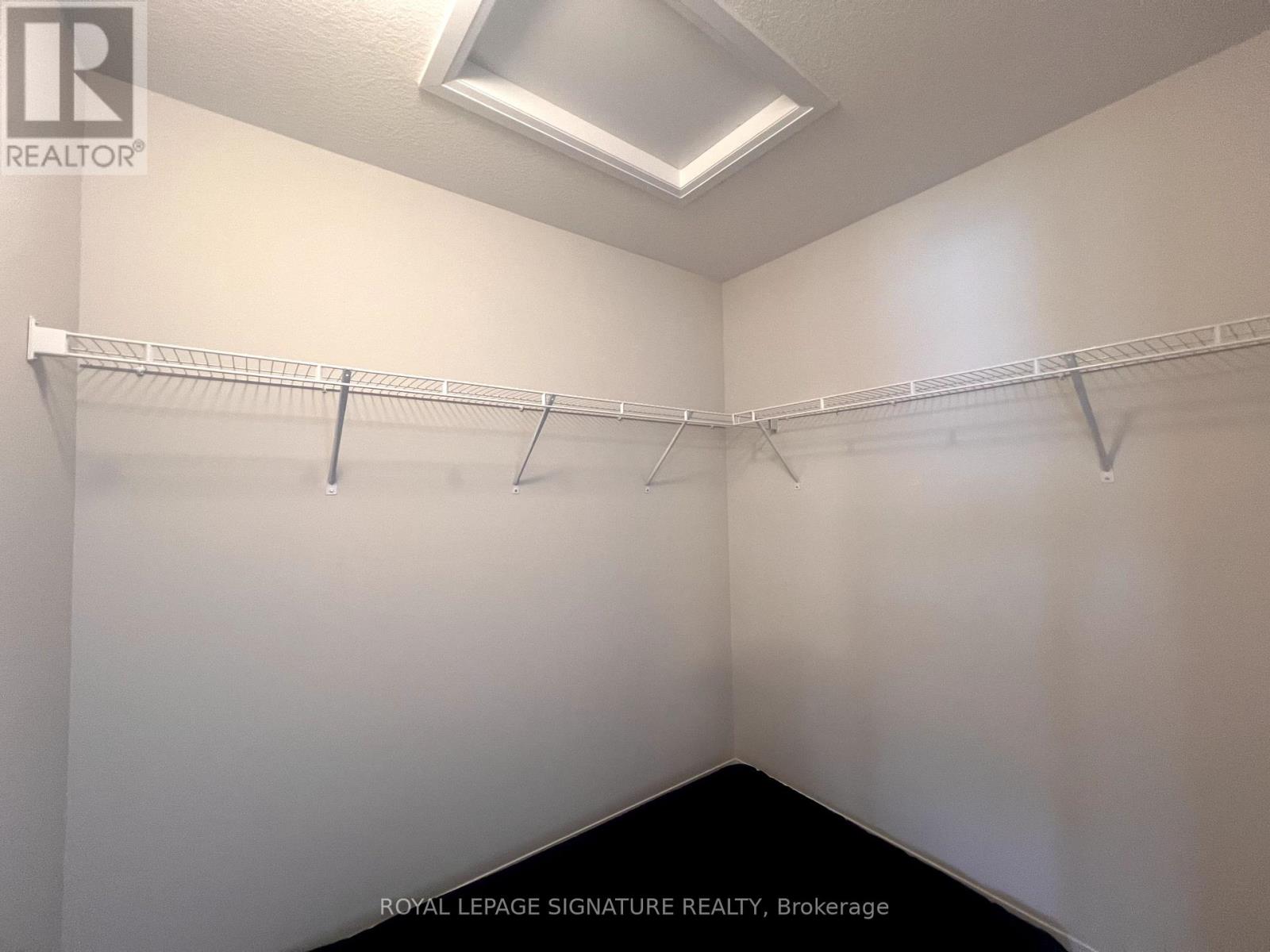18 - 420 Newman Drive S Cambridge, Ontario N1S 0E9
$2,600 Monthly
Welcome to your dream home in the heart of Cambridge! This immaculate, never-lived-in 2-story townhouse boasts 3 spacious bedrooms and 2.5 baths, perfectly designed for today's contemporary lifestyle. The open-concept floorplan creates a seamless flow between the modern kitchen and the inviting living/dining area, ideal for entertaining or relaxing with family. The kitchen features a sleek breakfast bar and offers a convenient walk-out to your private backyard oasis, where you can enjoy serene views of the picturesque ravine.With an unfinished lookout basement, you have the opportunity to customize and expand your living space. Experience luxury and tranquility in this stunning townhouseyour new home awaits! (id:58043)
Property Details
| MLS® Number | X11942727 |
| Property Type | Single Family |
| CommunityFeatures | Pets Not Allowed |
| ParkingSpaceTotal | 2 |
Building
| BathroomTotal | 3 |
| BedroomsAboveGround | 3 |
| BedroomsTotal | 3 |
| BasementDevelopment | Unfinished |
| BasementType | Full (unfinished) |
| ExteriorFinish | Brick, Vinyl Siding |
| FlooringType | Hardwood, Ceramic, Carpeted |
| HalfBathTotal | 1 |
| HeatingFuel | Natural Gas |
| HeatingType | Forced Air |
| StoriesTotal | 2 |
| SizeInterior | 1399.9886 - 1598.9864 Sqft |
| Type | Row / Townhouse |
Parking
| Garage |
Land
| Acreage | No |
Rooms
| Level | Type | Length | Width | Dimensions |
|---|---|---|---|---|
| Second Level | Primary Bedroom | 4.8768 m | 3.6576 m | 4.8768 m x 3.6576 m |
| Second Level | Bedroom 2 | 3.6576 m | 2.7432 m | 3.6576 m x 2.7432 m |
| Second Level | Bedroom 3 | 3.048 m | 2.4384 m | 3.048 m x 2.4384 m |
| Main Level | Living Room | 6.096 m | 2.7432 m | 6.096 m x 2.7432 m |
| Main Level | Dining Room | 6.096 m | 2.7432 m | 6.096 m x 2.7432 m |
| Main Level | Kitchen | 2.7432 m | 2.7432 m | 2.7432 m x 2.7432 m |
https://www.realtor.ca/real-estate/27847317/18-420-newman-drive-s-cambridge
Interested?
Contact us for more information
Abigail Adu
Salesperson
201-30 Eglinton Ave West
Mississauga, Ontario L5R 3E7














