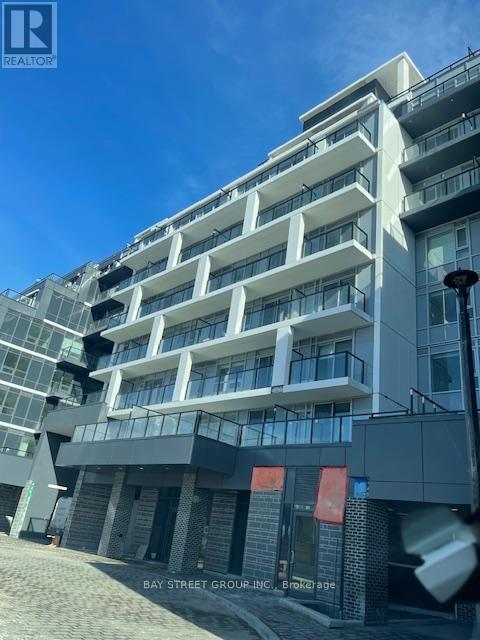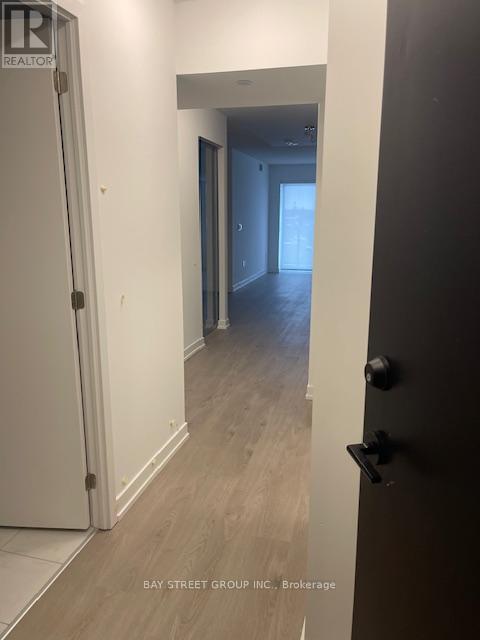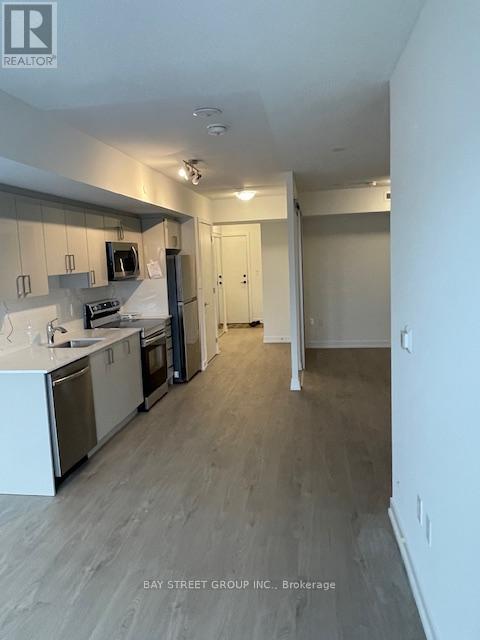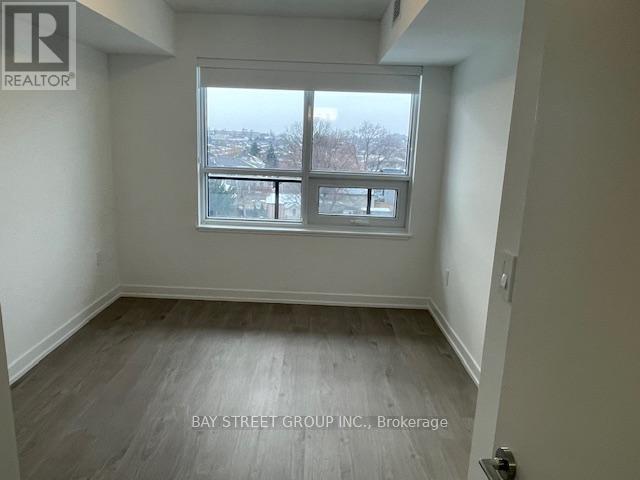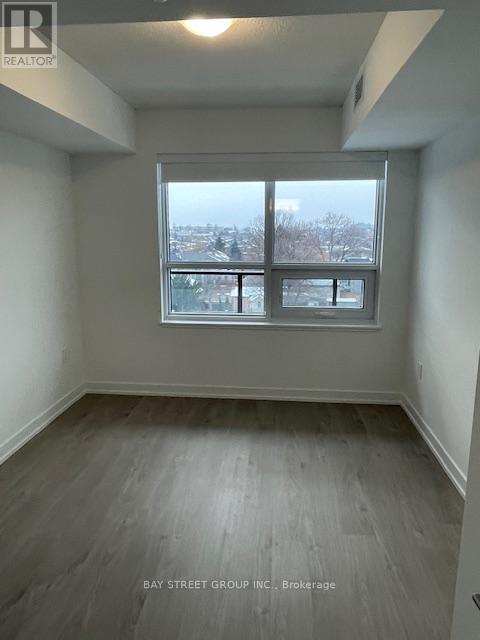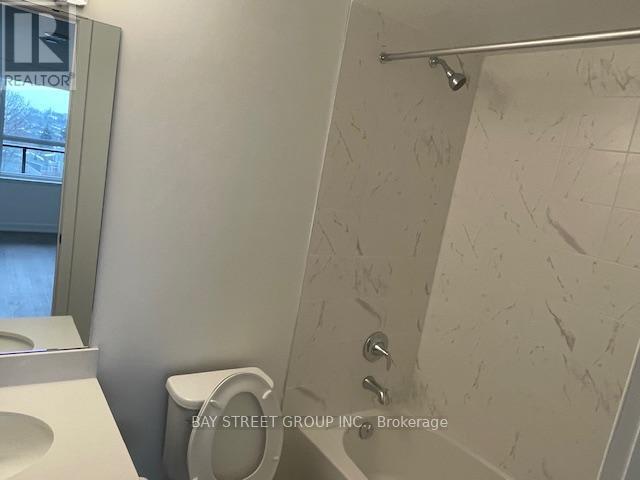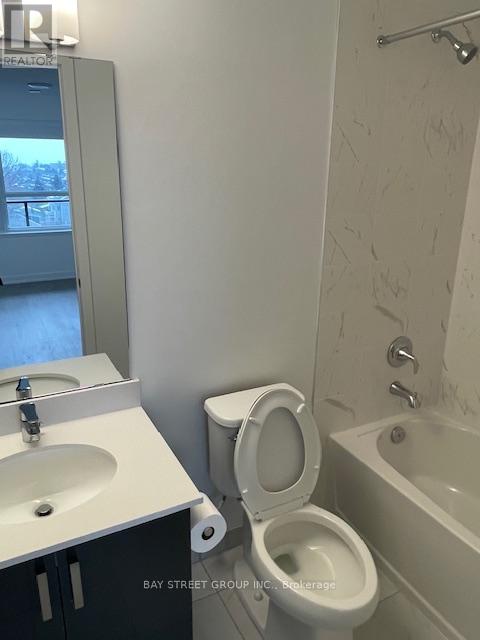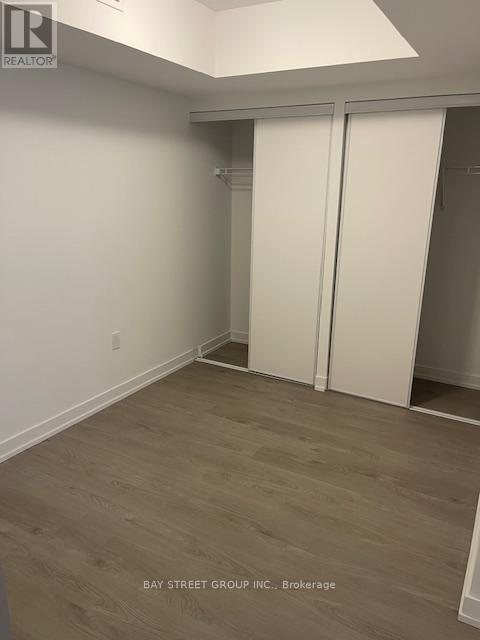529 - 556 Marlee Avenue Toronto, Ontario M6B 0B1
$2,880 Monthly
Welcome to the Dylan luxury Two bedrm Two bathrm condo located in a vibrant neighbourhood with easy access to public Subway(line 1) and Crosstown transit, shopping, dining, parks and all amenities,Modern spacious bright open-concept layout. The modern kitchen features sleek upgraded cabinet finishes, high-end stainless steel appliances and quartz countertops, High quality finishes and vinyl laminate wood flooring, private balcony with great western unobstructed views. **** EXTRAS **** 100 m to Glencairn Subway Station, parking and locker. Upgraded kitchen and floors (id:58043)
Property Details
| MLS® Number | W11942881 |
| Property Type | Single Family |
| Neigbourhood | Glen Park |
| Community Name | Yorkdale-Glen Park |
| AmenitiesNearBy | Public Transit, Park, Place Of Worship, Schools |
| CommunityFeatures | Pet Restrictions, School Bus |
| Features | Flat Site, Balcony, Carpet Free, In Suite Laundry, Guest Suite |
| ParkingSpaceTotal | 1 |
| ViewType | City View |
Building
| BathroomTotal | 2 |
| BedroomsAboveGround | 2 |
| BedroomsTotal | 2 |
| Amenities | Party Room, Visitor Parking, Security/concierge, Recreation Centre, Separate Heating Controls, Storage - Locker |
| Appliances | Garage Door Opener Remote(s), Water Meter, Dishwasher, Dryer, Microwave, Refrigerator, Stove, Washer |
| CoolingType | Central Air Conditioning |
| ExteriorFinish | Stucco, Brick |
| FireProtection | Controlled Entry, Smoke Detectors |
| FlooringType | Vinyl, Tile |
| HeatingType | Forced Air |
| SizeInterior | 699.9943 - 798.9932 Sqft |
| Type | Apartment |
Parking
| Underground |
Land
| Acreage | No |
| LandAmenities | Public Transit, Park, Place Of Worship, Schools |
Rooms
| Level | Type | Length | Width | Dimensions |
|---|---|---|---|---|
| Flat | Kitchen | 3.66 m | 2.44 m | 3.66 m x 2.44 m |
| Flat | Dining Room | 3.66 m | 2.44 m | 3.66 m x 2.44 m |
| Flat | Living Room | 3.35 m | 3.05 m | 3.35 m x 3.05 m |
| Flat | Primary Bedroom | 3.35 m | 3.05 m | 3.35 m x 3.05 m |
| Flat | Bedroom 2 | 3.05 m | 2.44 m | 3.05 m x 2.44 m |
| Flat | Bathroom | Measurements not available | ||
| Flat | Laundry Room | Measurements not available |
Interested?
Contact us for more information
Mark Lawrence Spergel
Salesperson
8300 Woodbine Ave Ste 500
Markham, Ontario L3R 9Y7


