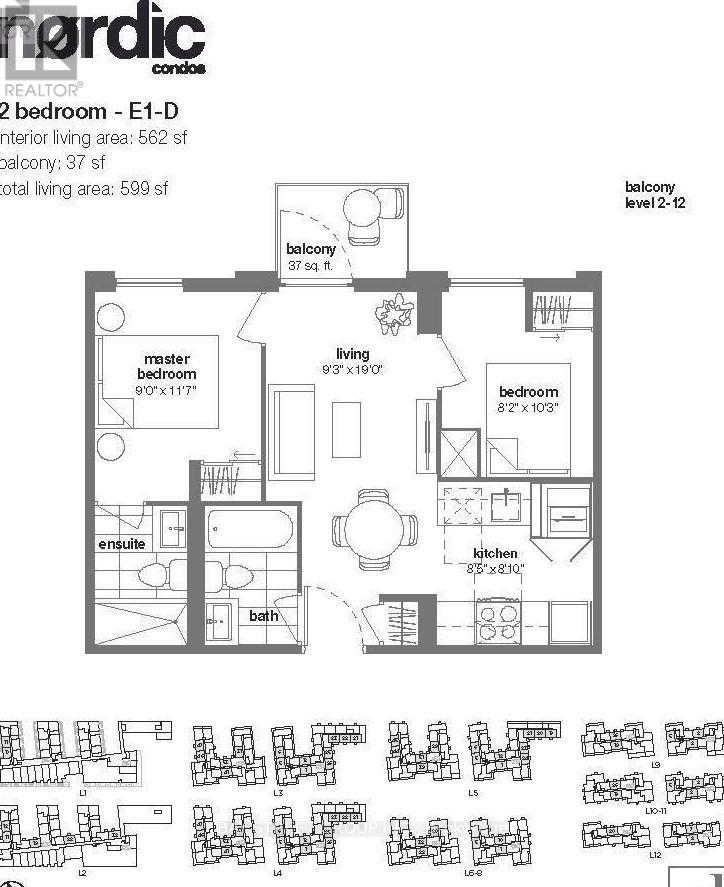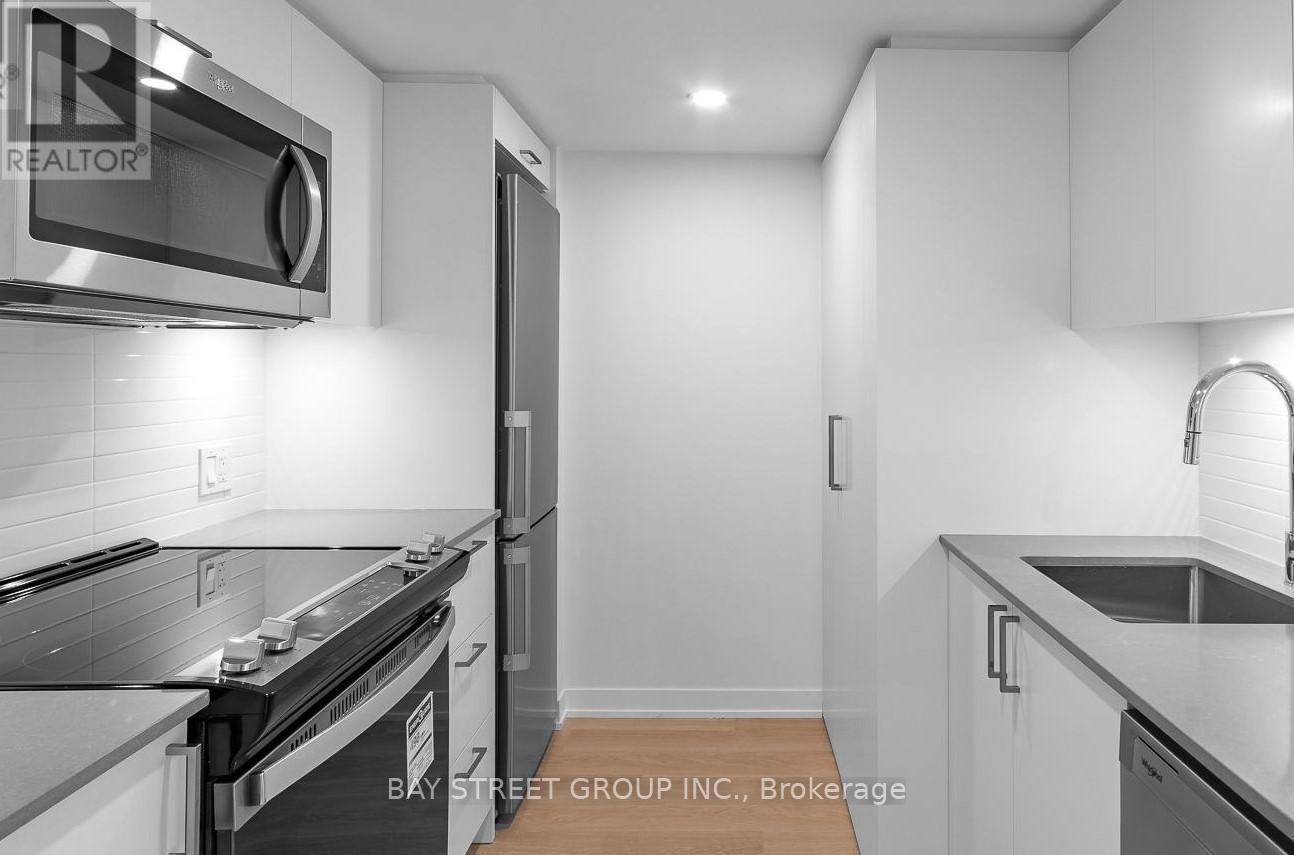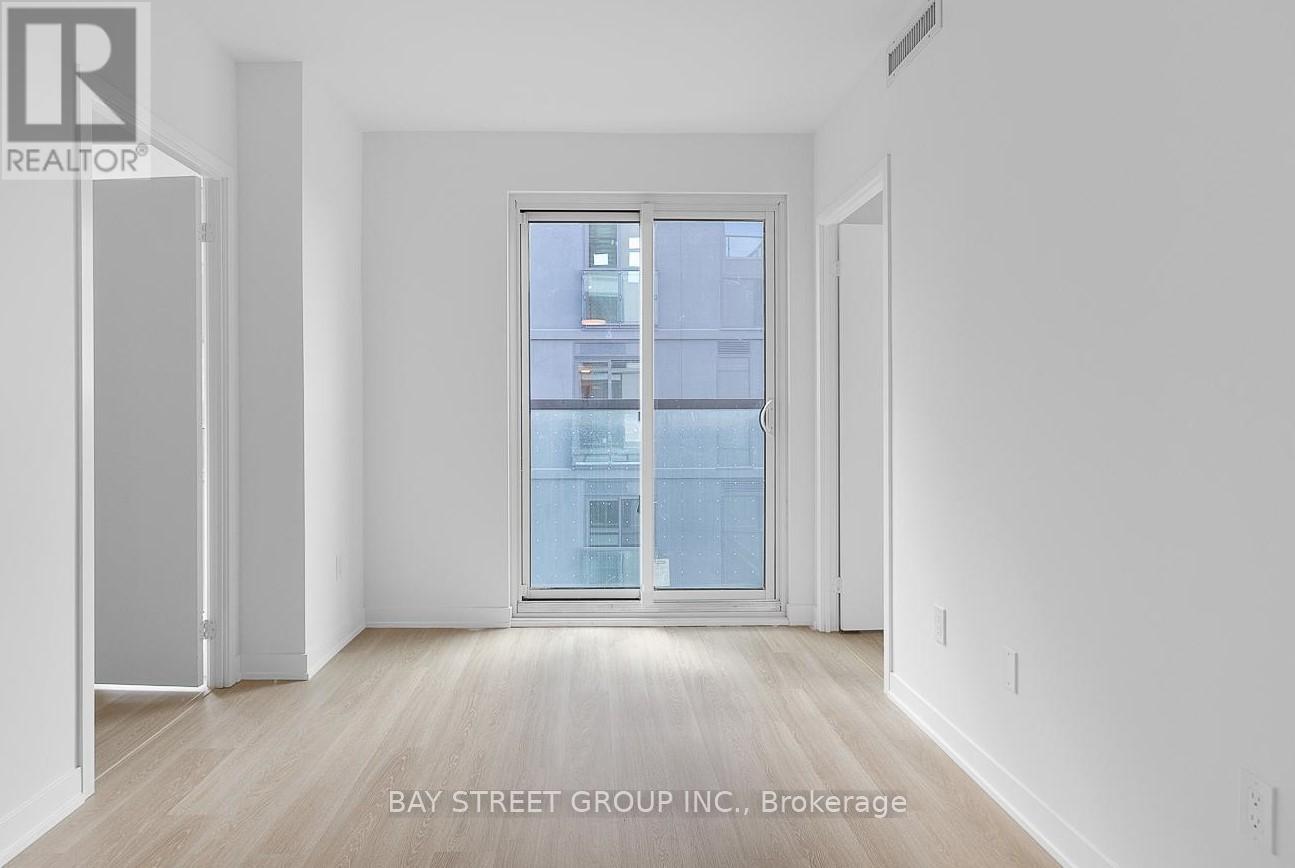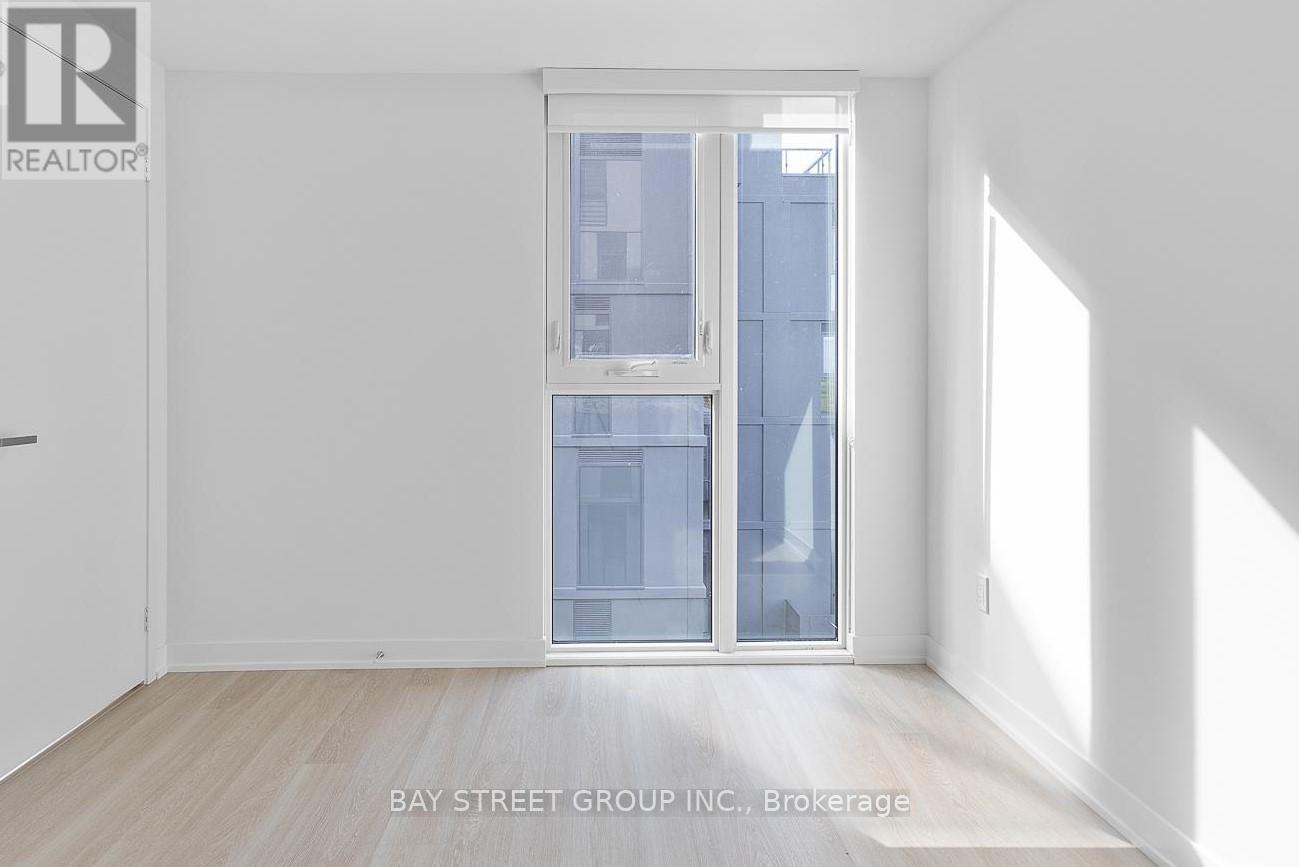1005 - 500 Wilson Avenue Toronto, Ontario M3H 5Y9
$2,300 Monthly
Discover this stunning 2-bedroom, 2-bathroom unit designed for modern comfort and convenience. Located in the vibrant Nordic Condos community, this home offers thoughtfully curated amenities and seamless connectivity to everything you need. Elevate your lifestyle with exceptional features, including a sleek catering kitchen, 24/7 concierge service, a tranquil fitness studio with a yoga room, beautifully designed outdoor lounge areas with BBQs, a co-working space, a versatile multi-purpose room with an upper-level catering kitchen, a childrens play area, an outdoor exercise zone, pet wash stations, and so much more! Ideally located in the heart of Wilson Heights, with easy access to major transit hubs, steps to Wilson Subway Station, minutes from Hwy 401, Allen Road, and Yorkdale Mall, and surrounded by parks, shopping, restaurants, and transit options. Welcome to the perfect blend of luxury, comfort, and convenience. This is more than a home its a lifestyle! (id:58043)
Property Details
| MLS® Number | C11942987 |
| Property Type | Single Family |
| Neigbourhood | Clanton Park |
| Community Name | Clanton Park |
| AmenitiesNearBy | Hospital, Park, Place Of Worship, Public Transit, Schools |
| CommunityFeatures | Pet Restrictions |
| Features | Wheelchair Access, Balcony, In Suite Laundry |
| ParkingSpaceTotal | 1 |
Building
| BathroomTotal | 2 |
| BedroomsAboveGround | 2 |
| BedroomsTotal | 2 |
| Amenities | Security/concierge, Exercise Centre, Recreation Centre, Party Room, Separate Heating Controls |
| CoolingType | Central Air Conditioning |
| ExteriorFinish | Brick, Concrete |
| SizeInterior | 499.9955 - 598.9955 Sqft |
| Type | Apartment |
Parking
| Underground |
Land
| Acreage | No |
| LandAmenities | Hospital, Park, Place Of Worship, Public Transit, Schools |
Rooms
| Level | Type | Length | Width | Dimensions |
|---|---|---|---|---|
| Flat | Primary Bedroom | 3.53 m | 2.7 m | 3.53 m x 2.7 m |
| Flat | Bedroom 2 | 3.1 m | 2.5 m | 3.1 m x 2.5 m |
| Flat | Bathroom | 3.3 m | 1.6 m | 3.3 m x 1.6 m |
| Flat | Kitchen | 2.7 m | 2.6 m | 2.7 m x 2.6 m |
| Flat | Bathroom | 2.5 m | 1.4 m | 2.5 m x 1.4 m |
| Flat | Living Room | 5.8 m | 2.82 m | 5.8 m x 2.82 m |
https://www.realtor.ca/real-estate/27848005/1005-500-wilson-avenue-toronto-clanton-park-clanton-park
Interested?
Contact us for more information
Nick Sivanesan
Salesperson
8300 Woodbine Ave Ste 500
Markham, Ontario L3R 9Y7























