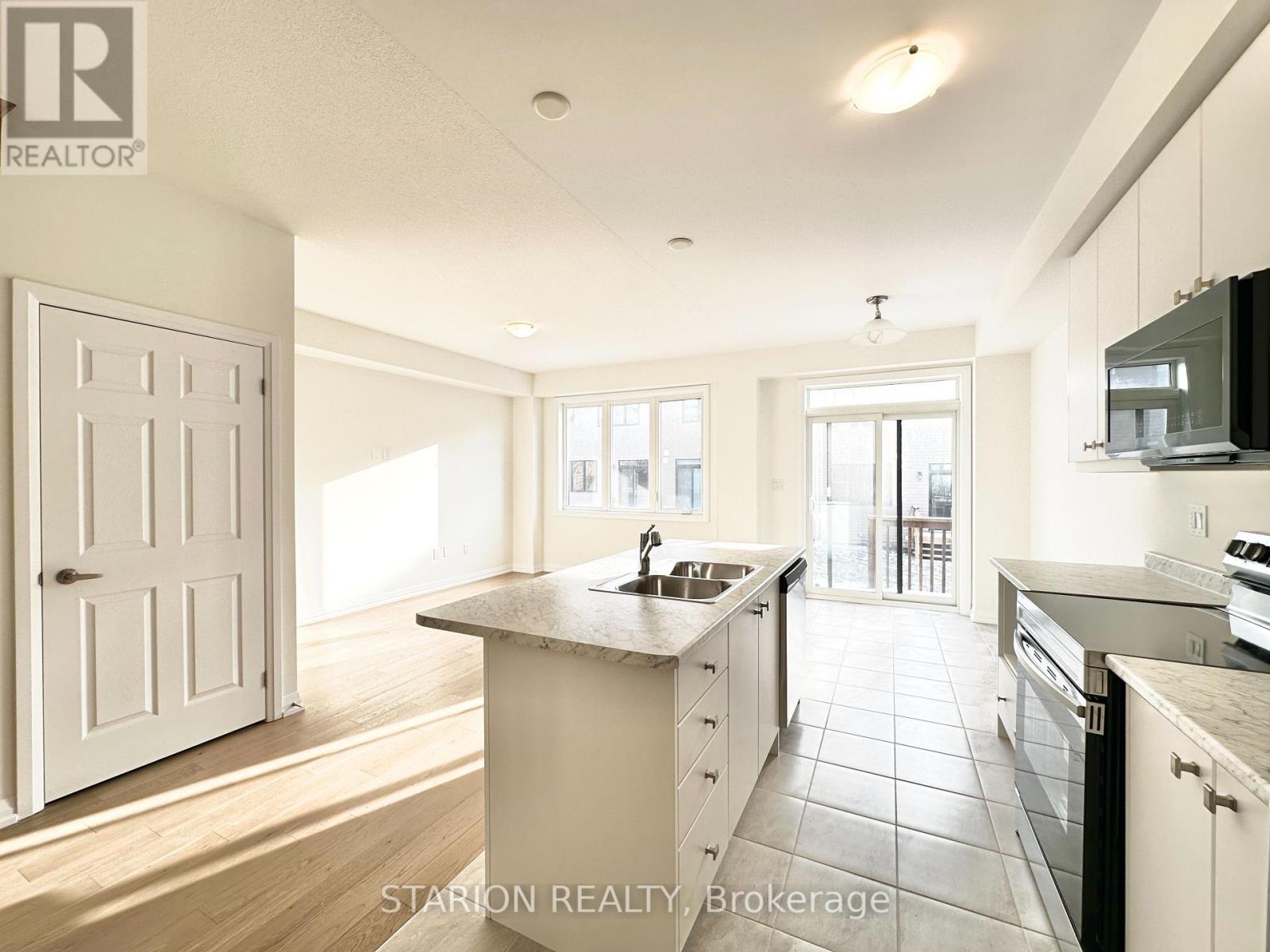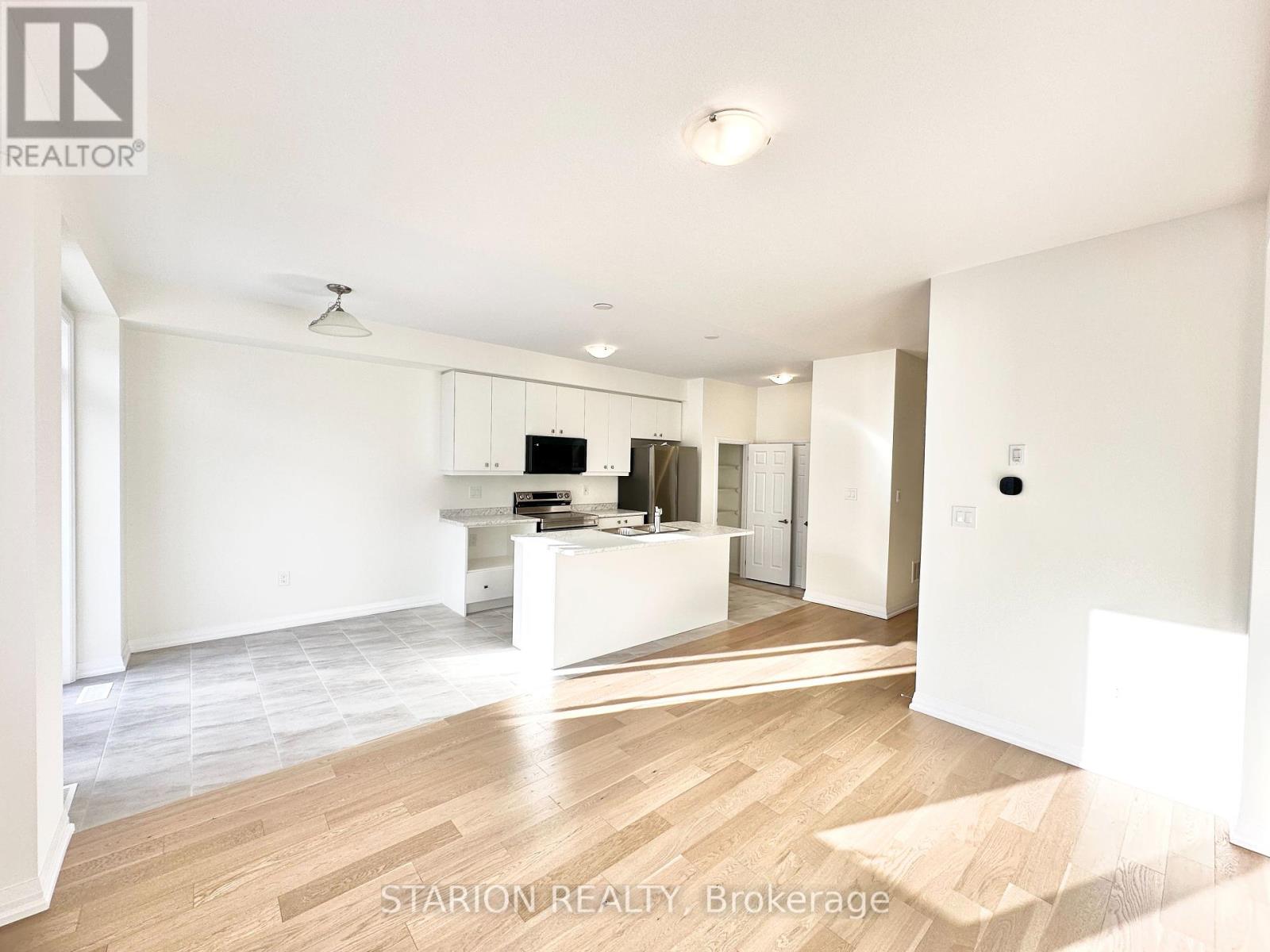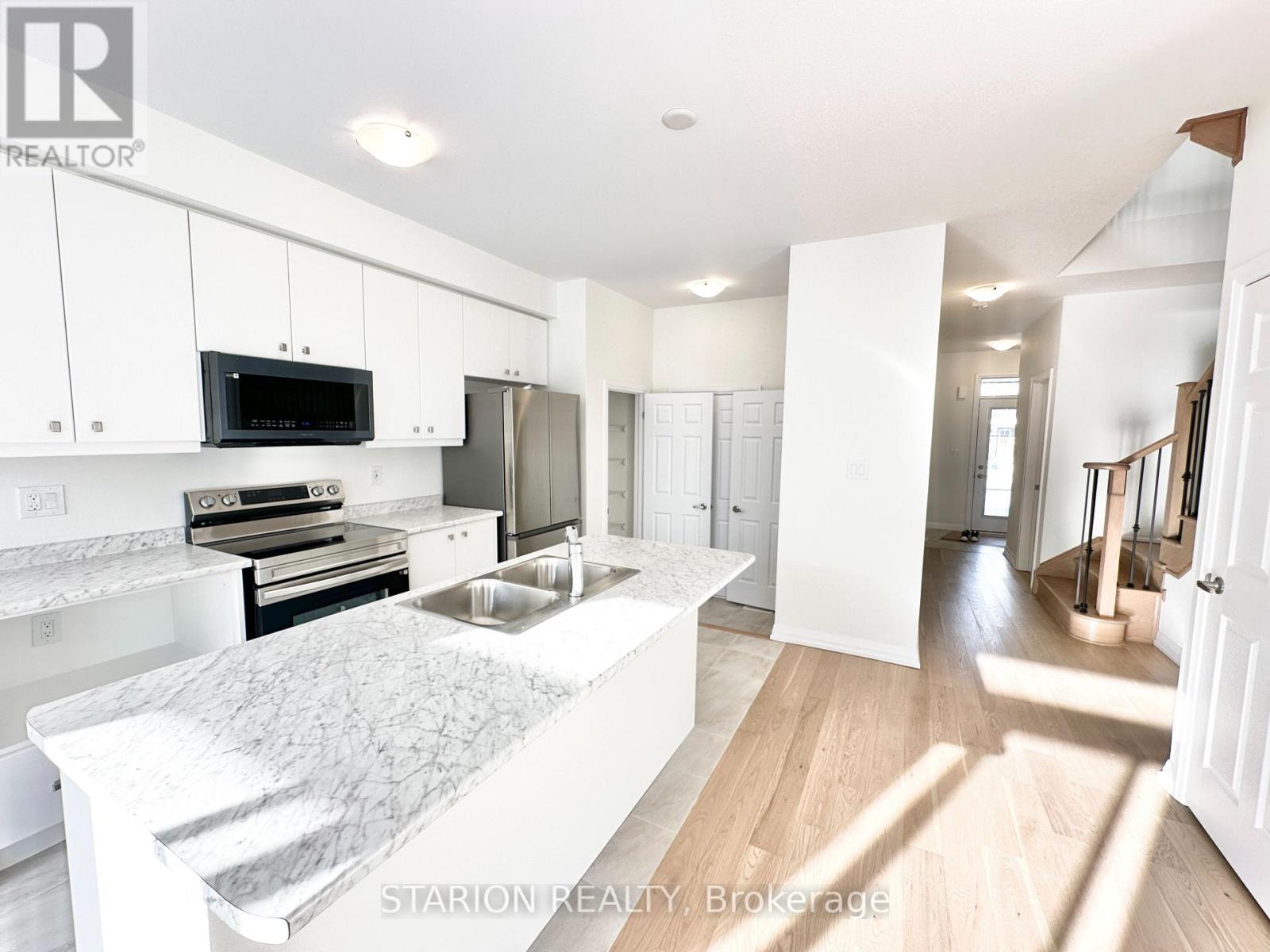32 Granville Crescent Haldimand, Ontario N3W 0J6
$2,800 Monthly
Live In this brand new never lived in open concept 2 storey traditional 3Bed+2.5B town in the sought after Caledonia Community. Enjoy large bedrooms, open concept living and brand new stainless steel appliances. Live minutes to Upper James, HWY 6, Restaurants, Church, Schools, and everything you want and need. **** EXTRAS **** New S/S Appliances, Close To Schools, Parks & Trails. Tenant To Pay All Utilities Including HotWater Tank Rental (id:58043)
Property Details
| MLS® Number | X11942998 |
| Property Type | Single Family |
| Community Name | Haldimand |
| AmenitiesNearBy | Place Of Worship |
| ParkingSpaceTotal | 3 |
Building
| BathroomTotal | 3 |
| BedroomsAboveGround | 3 |
| BedroomsTotal | 3 |
| BasementType | Full |
| ConstructionStyleAttachment | Attached |
| CoolingType | Central Air Conditioning, Ventilation System |
| ExteriorFinish | Brick |
| FlooringType | Hardwood, Tile |
| FoundationType | Concrete, Poured Concrete |
| HalfBathTotal | 1 |
| HeatingFuel | Natural Gas |
| HeatingType | Forced Air |
| StoriesTotal | 2 |
| SizeInterior | 1499.9875 - 1999.983 Sqft |
| Type | Row / Townhouse |
| UtilityWater | Municipal Water, Unknown |
Parking
| Attached Garage |
Land
| Acreage | No |
| LandAmenities | Place Of Worship |
| Sewer | Septic System |
| SizeDepth | 91 Ft ,10 In |
| SizeFrontage | 20 Ft |
| SizeIrregular | 20 X 91.9 Ft |
| SizeTotalText | 20 X 91.9 Ft |
Rooms
| Level | Type | Length | Width | Dimensions |
|---|---|---|---|---|
| Second Level | Primary Bedroom | Measurements not available | ||
| Second Level | Bedroom 2 | Measurements not available | ||
| Second Level | Bedroom 3 | Measurements not available | ||
| Main Level | Living Room | Measurements not available | ||
| Main Level | Eating Area | Measurements not available | ||
| Main Level | Dining Room | Measurements not available | ||
| Main Level | Kitchen | Measurements not available | ||
| Main Level | Pantry | Measurements not available |
https://www.realtor.ca/real-estate/27848137/32-granville-crescent-haldimand-haldimand
Interested?
Contact us for more information
Samuel Anyanwu
Broker of Record
2 Eva Road Suite 1926
Toronto, Ontario M9C 0A9









































