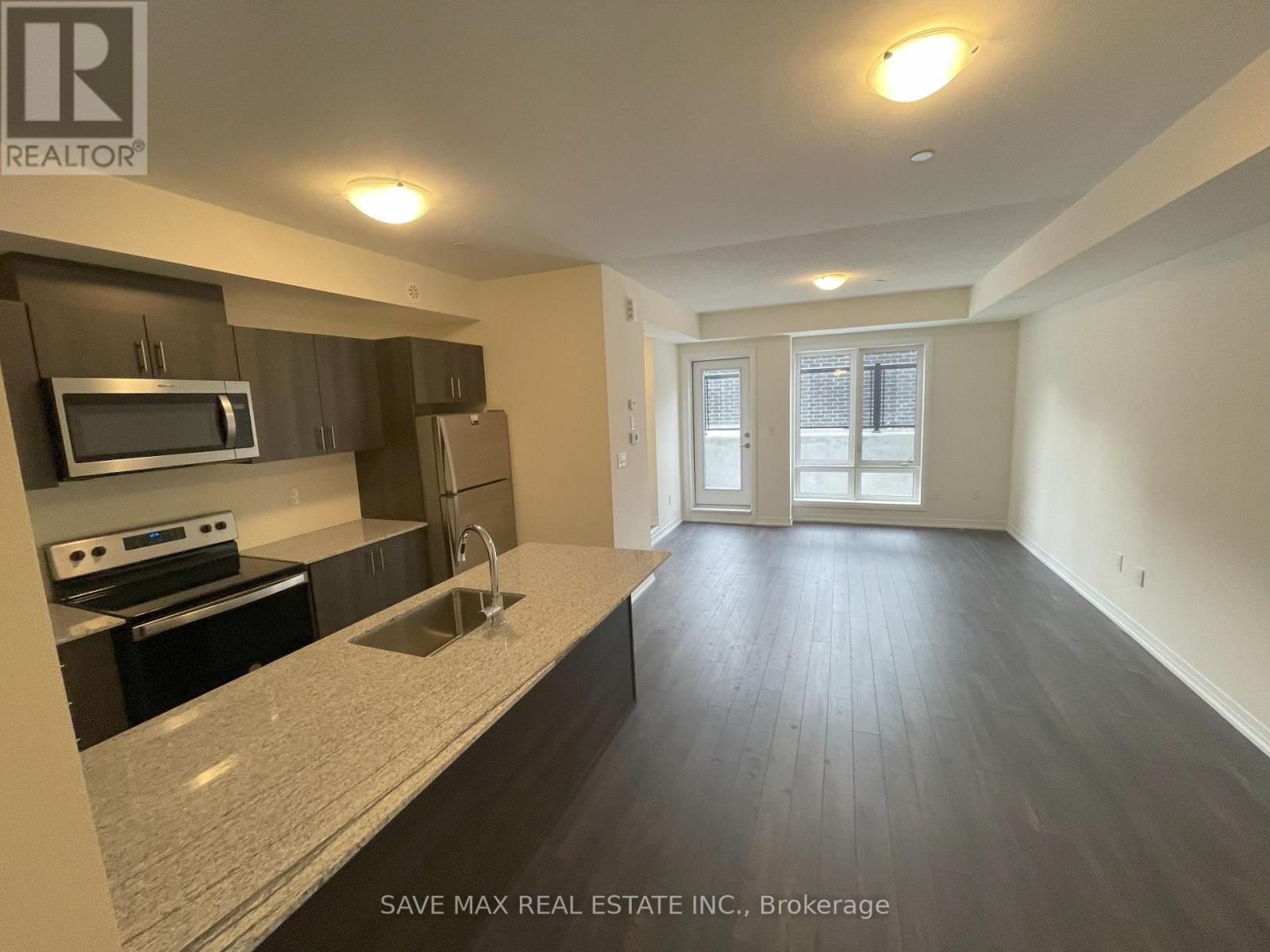5 - 30 Liben Way Toronto, Ontario M1B 0E8
$2,500 Monthly
Brand New and never Lived! Modern 2-Bedroom Main-Level Stacked Townhouse. This stunning townhouse offers 2 Large bedrooms with premium, contemporary finishes. The open-concept layout provide lots of sunlight and large Windows in Great Room. Unit comes with good size patio for family entertainment. The Modern kitchen has stainless steel appliances, Granite Counter top and the sleek cabinetry. The bathroom is designed with a full-sized tub, a large mirror, and a functional vanity. Located steps from the TTC and minutes from major amenities such as schools, shopping malls, grocery stores, and medical facilities. Its also close to Centennial College and the University of Toronto Scarborough Campus. Perfect for young professionals, or small families. **** EXTRAS **** Tenant Pays Utilities. No Smoking. Aaa+ Tenants. Credit Report, Employment Letter, Pay Stubs & Rental App. W/Offer.1st & Last Months Certified Deposit. Tenants To Buy Content Insurance. 6 Months Plus lease is preferable as per Landlord. (id:58043)
Property Details
| MLS® Number | E11943089 |
| Property Type | Single Family |
| Neigbourhood | Scarborough |
| Community Name | Malvern |
| AmenitiesNearBy | Schools, Public Transit, Hospital |
| CommunityFeatures | Pet Restrictions |
| Features | Balcony, In Suite Laundry |
| ParkingSpaceTotal | 1 |
Building
| BathroomTotal | 1 |
| BedroomsAboveGround | 2 |
| BedroomsTotal | 2 |
| Appliances | Dishwasher, Dryer, Microwave, Range, Refrigerator, Stove, Washer |
| CoolingType | Central Air Conditioning |
| ExteriorFinish | Brick |
| FlooringType | Laminate, Tile, Carpeted |
| HeatingFuel | Natural Gas |
| HeatingType | Forced Air |
| SizeInterior | 799.9932 - 898.9921 Sqft |
| Type | Row / Townhouse |
Parking
| Underground |
Land
| Acreage | No |
| LandAmenities | Schools, Public Transit, Hospital |
Rooms
| Level | Type | Length | Width | Dimensions |
|---|---|---|---|---|
| Main Level | Great Room | 3.9319 m | 3.4747 m | 3.9319 m x 3.4747 m |
| Main Level | Eating Area | 3.2614 m | 3.0175 m | 3.2614 m x 3.0175 m |
| Main Level | Kitchen | 3.4442 m | 2.3165 m | 3.4442 m x 2.3165 m |
| Main Level | Primary Bedroom | 3.6271 m | 2.4719 m | 3.6271 m x 2.4719 m |
| Main Level | Bedroom 2 | 3.2004 m | 2.4384 m | 3.2004 m x 2.4384 m |
| Main Level | Laundry Room | 2.4384 m | 1.524 m | 2.4384 m x 1.524 m |
https://www.realtor.ca/real-estate/27848319/5-30-liben-way-toronto-malvern-malvern
Interested?
Contact us for more information
Mehul Shah
Broker





















