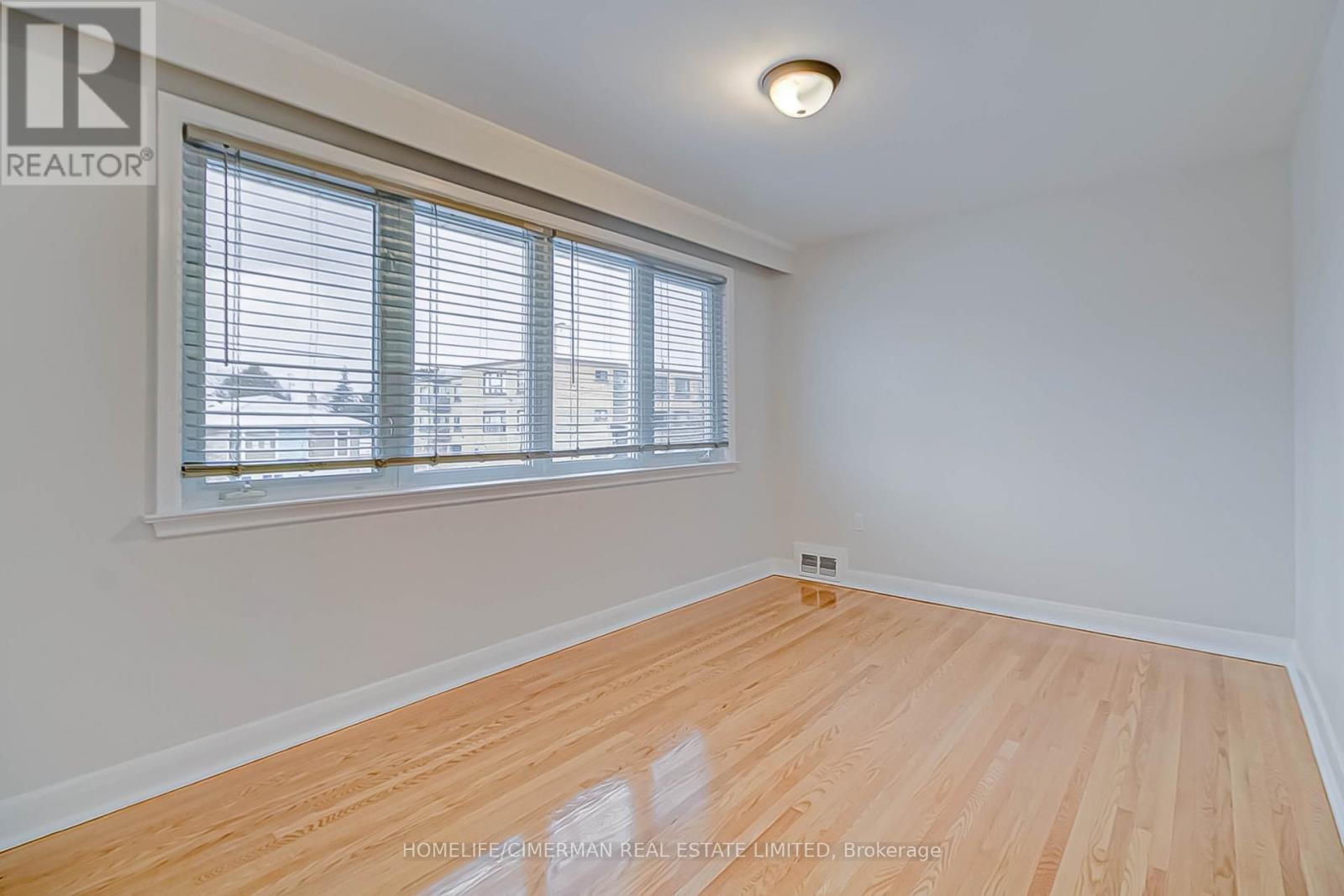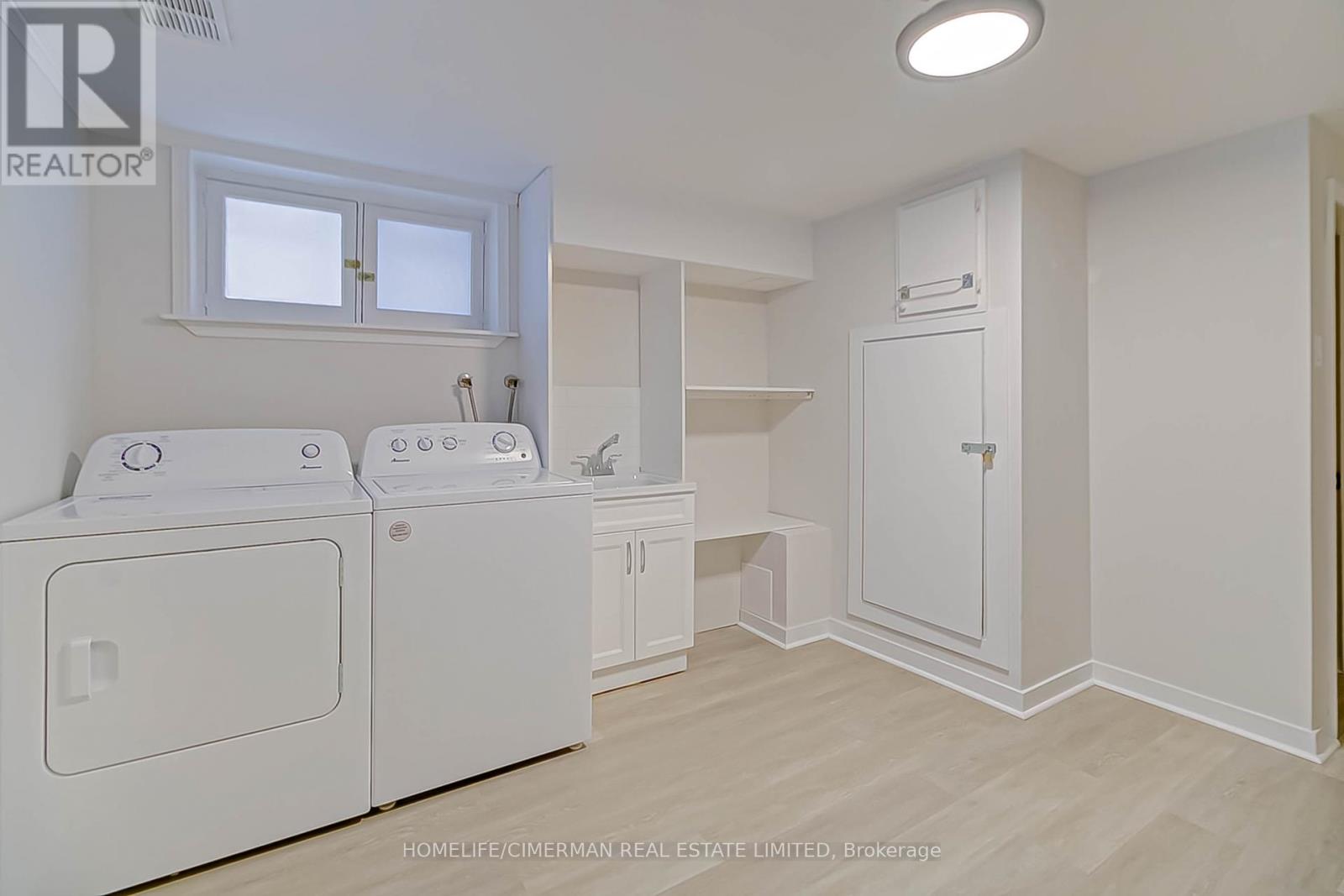25 Sage Avenue Toronto, Ontario M6B 3W4
$3,995 Monthly
Lease wisely at 25 Sage Ave! Be the first to occupy this newly renovated 3 bedroom, 2 bath light filled and freshly painted domicile. Ideal for young professionals and families alike. Enjoy an eat-in kitchen, fully equipped with Stainless Steel appliances, quartz countertop and timeless kitchen cabinets. Luxe baths and fixtures dazzle with their modern upgrades, including chic porcelain surround and ceramic floor tile. And what can match the oh so convenient main floor powder room?! The expansive open concept living and dining area, featuring gleaming hardwood floors, provides varying options for furnishing, entertaining and live/work accommodation. A generous sized front yard complete with porch boasts private parking for 3+ vehicles and ample garage storage. The backyard, large as a ""football field"", is ideal for play, BBQing, lounging, and entertaining. The finished basement comes with separate entrance, large recreation room, full laundry, endless storage and even a cold cellar for fine food purveying. Charcuterie anyone? Ideally situated in the highly desirable Yorkdale/Glen Park neighbourhood, there is no shortage of amenities. Take advantage of the Columbus Centre, TTC at doorstep with short bus ride to Subway, highly ranked schools, trendy eateries, professional services, Lady York Foods, the popular Mezza Notte Trattoria and Amico Bakery, Lawrence Square Plaza, Yorkdale Shopping Mall, and the Castlefield Design District nearby, to name but a few! There's easy access to the downtown core and you're only minutes to Allen Road and the 401. Admit it, there's no lifestyle choice wiser than this! My sage advice...Jump on it! **** EXTRAS **** Use of entire property with garage minus storage shed at back (L's locker). All new appl+bath fixtures, wash/dryer in laundry. Tenant pays all utilities in addition to rent. Tenant is responsible for yard (landscape) maint + snow removal. (id:58043)
Property Details
| MLS® Number | W11943214 |
| Property Type | Single Family |
| Neigbourhood | Castlefield Design District |
| Community Name | Yorkdale-Glen Park |
| ParkingSpaceTotal | 3 |
Building
| BathroomTotal | 2 |
| BedroomsAboveGround | 3 |
| BedroomsTotal | 3 |
| Amenities | Separate Heating Controls |
| Appliances | Water Heater |
| BasementDevelopment | Finished |
| BasementFeatures | Separate Entrance |
| BasementType | N/a (finished) |
| ConstructionStyleAttachment | Detached |
| CoolingType | Central Air Conditioning, Ventilation System |
| ExteriorFinish | Brick |
| FlooringType | Hardwood, Linoleum |
| FoundationType | Block |
| HalfBathTotal | 1 |
| HeatingFuel | Natural Gas |
| HeatingType | Forced Air |
| StoriesTotal | 2 |
| Type | House |
| UtilityWater | Municipal Water |
Parking
| Attached Garage |
Land
| Acreage | No |
| Sewer | Sanitary Sewer |
Rooms
| Level | Type | Length | Width | Dimensions |
|---|---|---|---|---|
| Second Level | Primary Bedroom | 4.65 m | 3.37 m | 4.65 m x 3.37 m |
| Second Level | Bedroom | 3.56 m | 3.38 m | 3.56 m x 3.38 m |
| Second Level | Bedroom | 4.04 m | 2.84 m | 4.04 m x 2.84 m |
| Basement | Recreational, Games Room | 5.33 m | 4.02 m | 5.33 m x 4.02 m |
| Basement | Laundry Room | 5.62 m | 3.36 m | 5.62 m x 3.36 m |
| Basement | Cold Room | 1.88 m | 1.22 m | 1.88 m x 1.22 m |
| Main Level | Kitchen | 3.96 m | 3.63 m | 3.96 m x 3.63 m |
| Main Level | Living Room | 4.36 m | 3.98 m | 4.36 m x 3.98 m |
| Main Level | Dining Room | 3.33 m | 3.3 m | 3.33 m x 3.3 m |
Utilities
| Sewer | Installed |
Interested?
Contact us for more information
Robert Cristello
Salesperson
909 Bloor Street West
Toronto, Ontario M6H 1L2




























