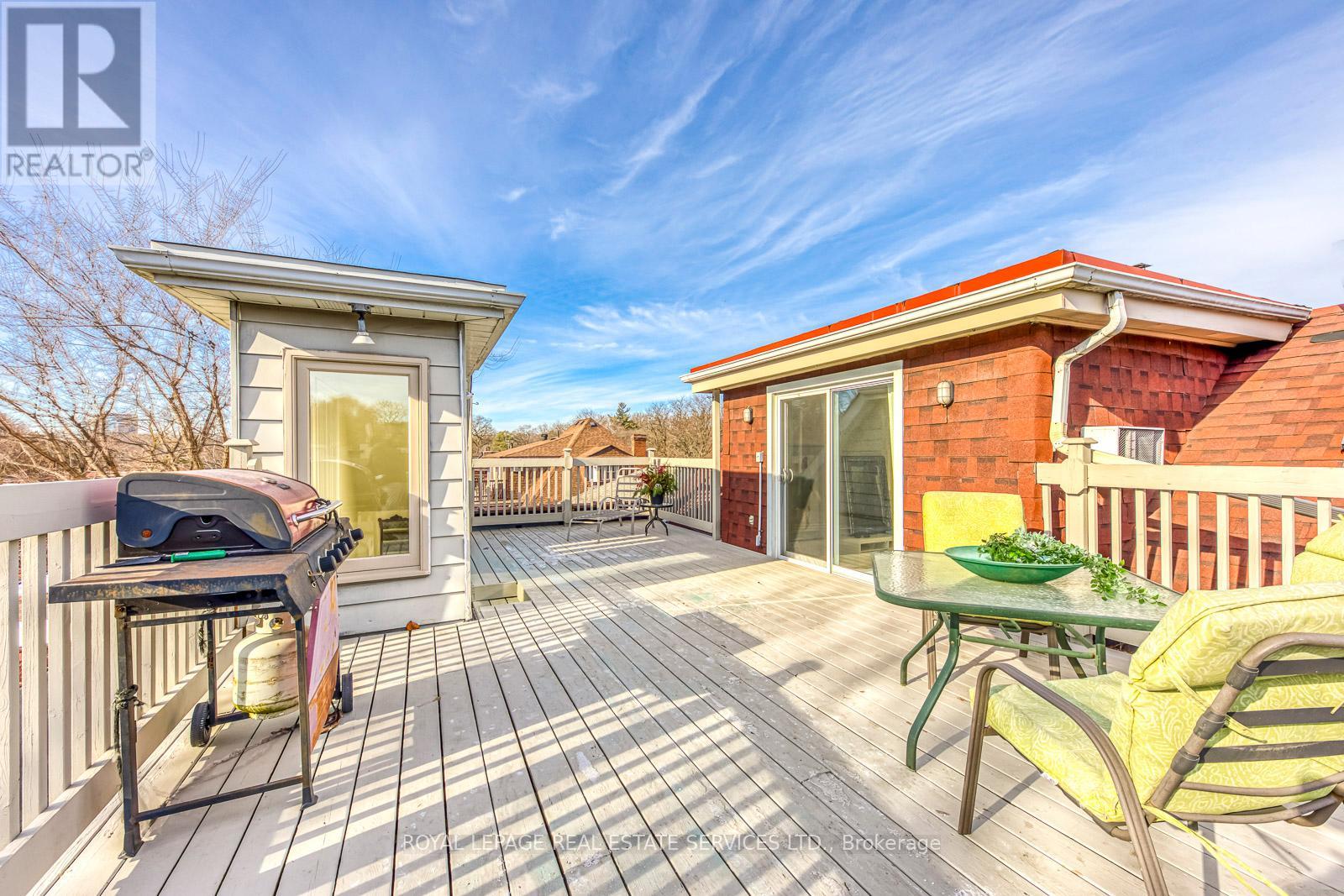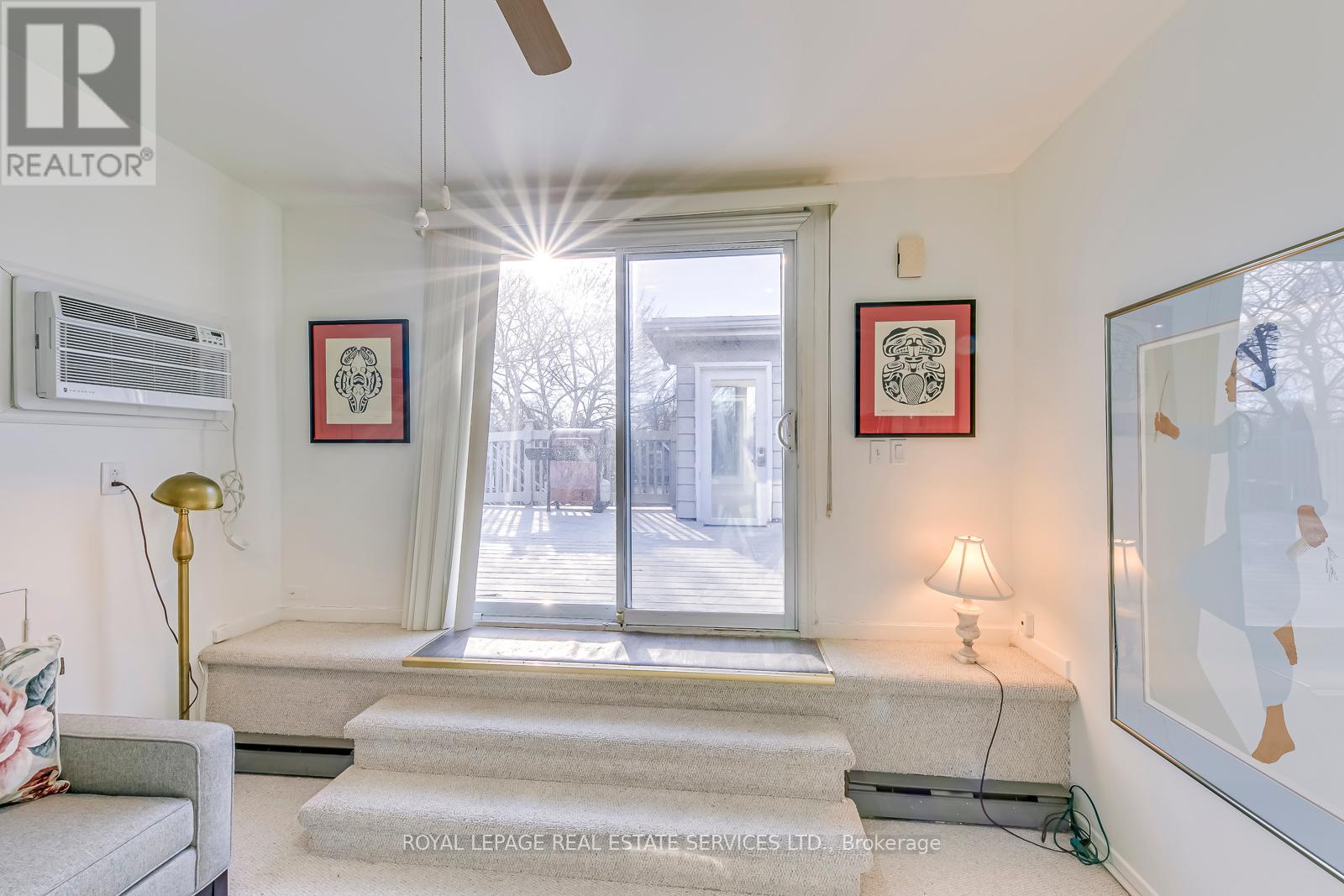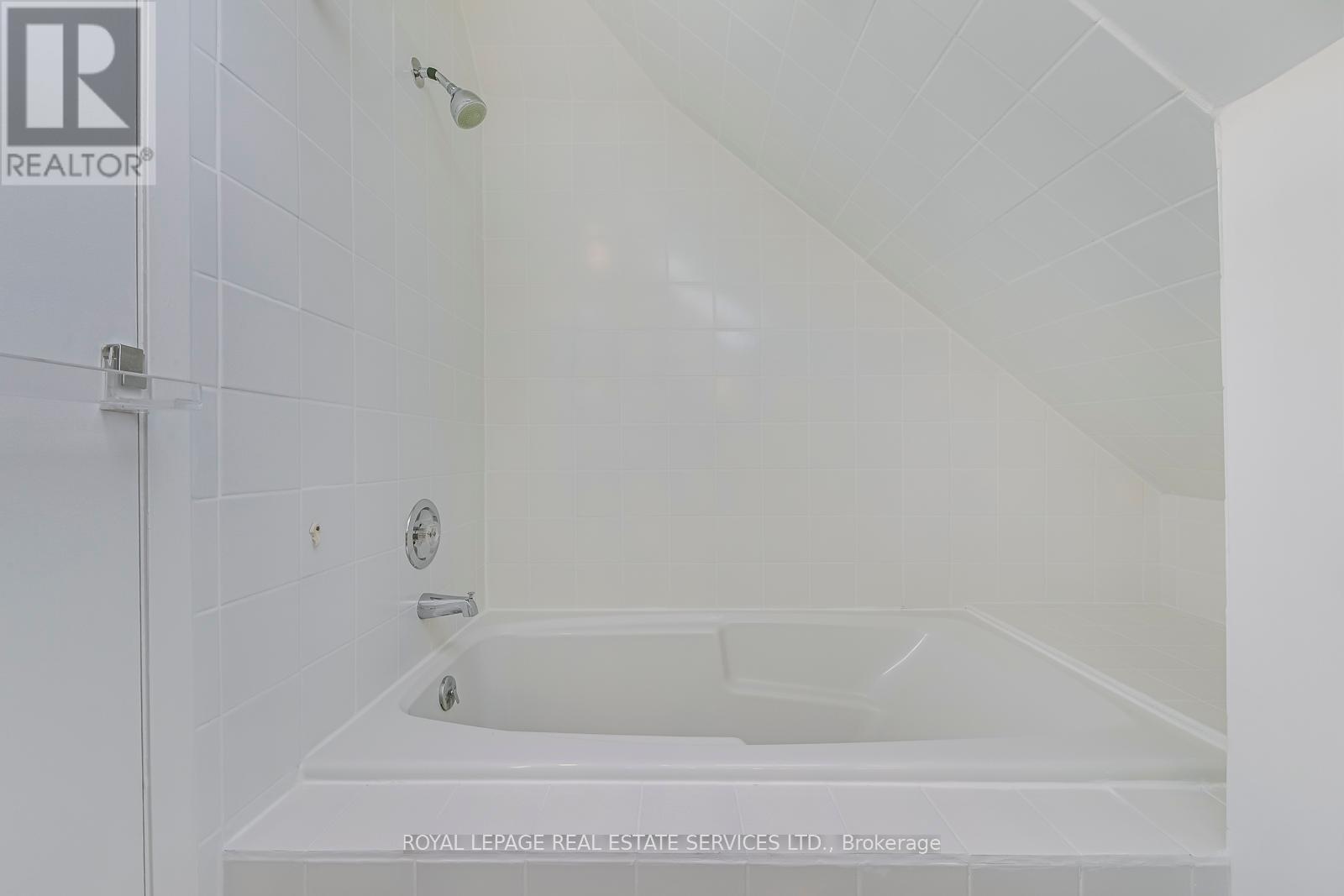3 - 63 High Park Boulevard Toronto, Ontario M6R 1M9
$2,400 Monthly
Stunning and Spacious - Featuring an open-concept layout with generous square footage, this unique apartment boasts a private deck offering breathtaking sunset views over High Park. Just steps away from the park and a short walk to the vibrant shops and restaurants of Roncesvalles village, it's also only minutes from St. Joseph's Hospital. This property provides a perfect blend of freedom and space, ideal for both living and entertaining. As you enter, you'll immediately be struck by the abundance of natural light pouring in from the large windows, illuminating the airy interiors. The living area flows effortlessly into the dining space, creating an inviting atmosphere ideal for hosting gatherings or simply enjoying your everyday routine. A key highlight of this loft is the expansive private deck, which extends your living space outdoors. Whether you're hosting summer barbecues or enjoying a quiet evening under the stars, this deck is your personal oasis. It comes equipped with a barbecue, making it the perfect spot for outdoor dining and entertaining. A fully equipped, kitchen that will delight any chef, with ample counter space and appliances. The bedroom is integrated in the living area but separated at the same time, provides ultimate comfort and flexibility. Beyond the impressive interiors, this apartment offers a rare combination of city living and tranquility. Nestled in a prime location, you'll enjoy the best of both worlds: a peaceful sanctuary with all he conveniences of the city just moments away. With excellent public transit access and a quick commute to downtown, this is the perfect home for those who want both style and convenience. **** EXTRAS **** Located at the top floor of a peaceful 3 storey house, ideally suited for a tenant who values tranquility. (id:58043)
Property Details
| MLS® Number | W11943490 |
| Property Type | Multi-family |
| Neigbourhood | High Park-Swansea |
| Community Name | High Park-Swansea |
| AmenitiesNearBy | Hospital, Park, Public Transit |
| Features | Lighting |
| Structure | Deck |
| ViewType | City View |
Building
| BathroomTotal | 1 |
| BedroomsAboveGround | 1 |
| BedroomsTotal | 1 |
| Amenities | Separate Heating Controls |
| BasementType | Partial |
| CoolingType | Wall Unit |
| ExteriorFinish | Brick Facing |
| FireProtection | Smoke Detectors |
| HeatingFuel | Electric |
| HeatingType | Baseboard Heaters |
| SizeInterior | 699.9943 - 1099.9909 Sqft |
| Type | Other |
| UtilityWater | Municipal Water |
Parking
| Street |
Land
| Acreage | No |
| LandAmenities | Hospital, Park, Public Transit |
| SizeDepth | 130 Ft ,8 In |
| SizeFrontage | 49 Ft ,9 In |
| SizeIrregular | 49.8 X 130.7 Ft |
| SizeTotalText | 49.8 X 130.7 Ft |
Rooms
| Level | Type | Length | Width | Dimensions |
|---|---|---|---|---|
| Third Level | Living Room | 5.1 m | 6 m | 5.1 m x 6 m |
| Third Level | Bedroom | 4.7 m | 3.1 m | 4.7 m x 3.1 m |
| Third Level | Kitchen | 3.2 m | 2.7 m | 3.2 m x 2.7 m |
Interested?
Contact us for more information
Widad Hjiaj
Salesperson
2320 Bloor Street West
Toronto, Ontario M6S 1P2



































