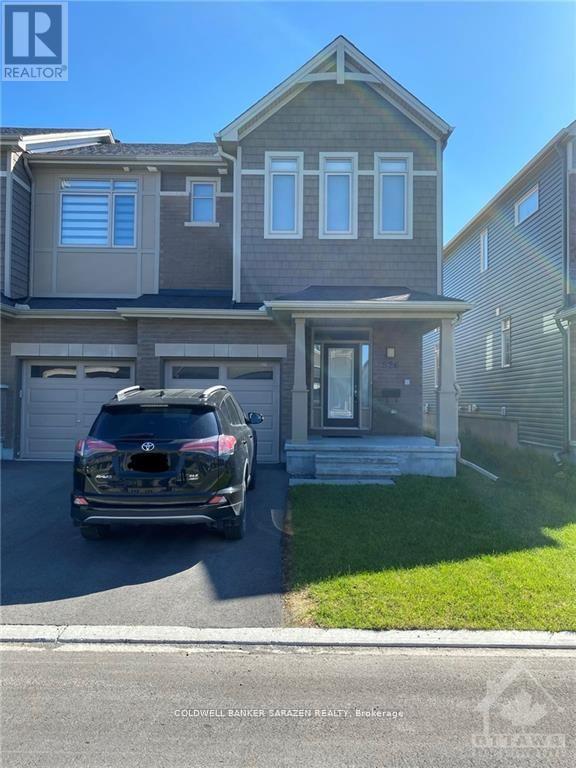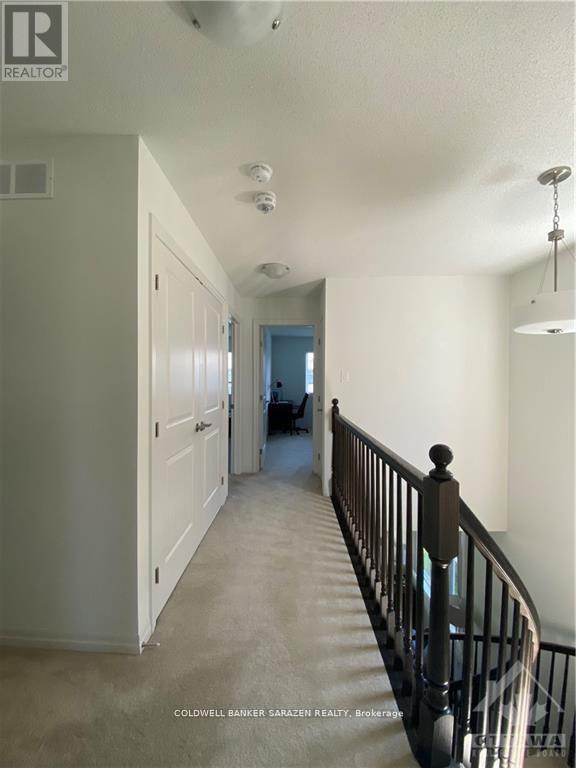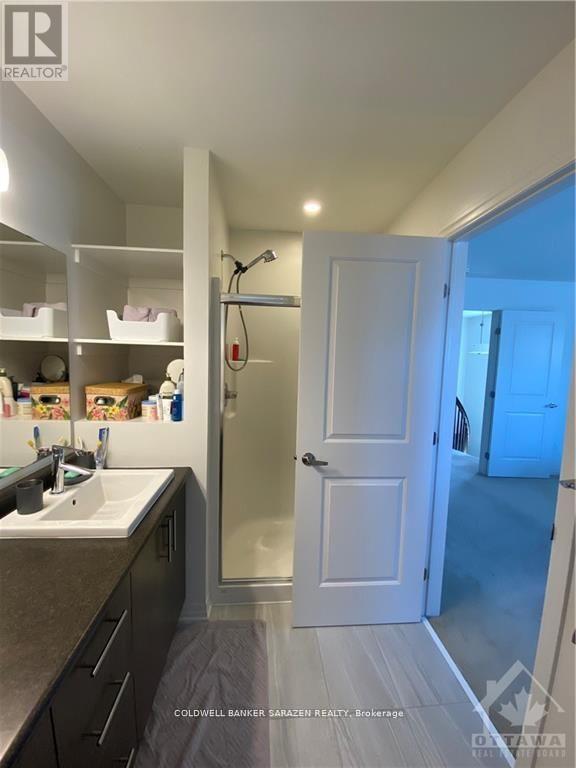526 Rioja Street Ottawa, Ontario K2S 0V9
3 Bedroom
3 Bathroom
Fireplace
Central Air Conditioning
Forced Air
$2,750 Monthly
End unit town home with many upgrades. Beautiful hardwood flooring runs throughout the living and dining rooms. Upgraded kitchen with upper cabinets, ceramic floor, granite counter top and stainless steel appliances. Larger master bed has ensuite bath and walk in closet and two good sized rooms. Finished basement with gas fireplace. It is close to shopping, parks, restaurants, schools, and public transportation. (id:58043)
Property Details
| MLS® Number | X11944600 |
| Property Type | Single Family |
| Neigbourhood | Kanata South |
| Community Name | 9010 - Kanata - Emerald Meadows/Trailwest |
| ParkingSpaceTotal | 2 |
Building
| BathroomTotal | 3 |
| BedroomsAboveGround | 3 |
| BedroomsTotal | 3 |
| Appliances | Dishwasher, Dryer, Refrigerator, Stove, Washer |
| BasementDevelopment | Partially Finished |
| BasementType | Full (partially Finished) |
| ConstructionStyleAttachment | Attached |
| CoolingType | Central Air Conditioning |
| ExteriorFinish | Brick |
| FireplacePresent | Yes |
| FoundationType | Block |
| HalfBathTotal | 1 |
| HeatingFuel | Natural Gas |
| HeatingType | Forced Air |
| StoriesTotal | 2 |
| Type | Row / Townhouse |
| UtilityWater | Municipal Water |
Parking
| Attached Garage | |
| Inside Entry |
Land
| Acreage | No |
| Sewer | Sanitary Sewer |
Rooms
| Level | Type | Length | Width | Dimensions |
|---|---|---|---|---|
| Second Level | Primary Bedroom | 3.93 m | 5.28 m | 3.93 m x 5.28 m |
| Second Level | Bedroom | 2.97 m | 3.83 m | 2.97 m x 3.83 m |
| Second Level | Bedroom | 2.84 m | 4.21 m | 2.84 m x 4.21 m |
| Basement | Recreational, Games Room | 3.27 m | 7.69 m | 3.27 m x 7.69 m |
| Main Level | Living Room | 3.35 m | 5.86 m | 3.35 m x 5.86 m |
| Main Level | Dining Room | 3.14 m | 2.92 m | 3.14 m x 2.92 m |
| Main Level | Kitchen | 2.56 m | 3.65 m | 2.56 m x 3.65 m |
| Main Level | Eating Area | 3.02 m | 2.48 m | 3.02 m x 2.48 m |
Interested?
Contact us for more information
Nantha Aiyadurai
Broker
Coldwell Banker Sarazen Realty
2544 Bank Street
Ottawa, Ontario K1T 1M9
2544 Bank Street
Ottawa, Ontario K1T 1M9

























